Fall 2019:
This assignment explores the space (poche) between an architectural exterior and interior. Design two volumes—one inside the other—to study the resulting in-between space. Create two polygonal models in Rhino, nest them, and construct them using Pepakura. The exterior volume should not exceed 6” x 8” x 10”. Use two colors of paper to highlight relationships, ensuring the volumes are different to create varied spaces within the poche. The project aims to understand how architects use wall cavities for structure or aesthetics, emphasizing the need for a measurement system to divide the wall and delineate inside and outside functions.
For my project I took the volume created in the Silhouette to Volume assignment with slight alterations and created a volume that could fit inside the existing volume to create spaces. Part of the assignment included the introduction of floors and creating different levels within the volume.
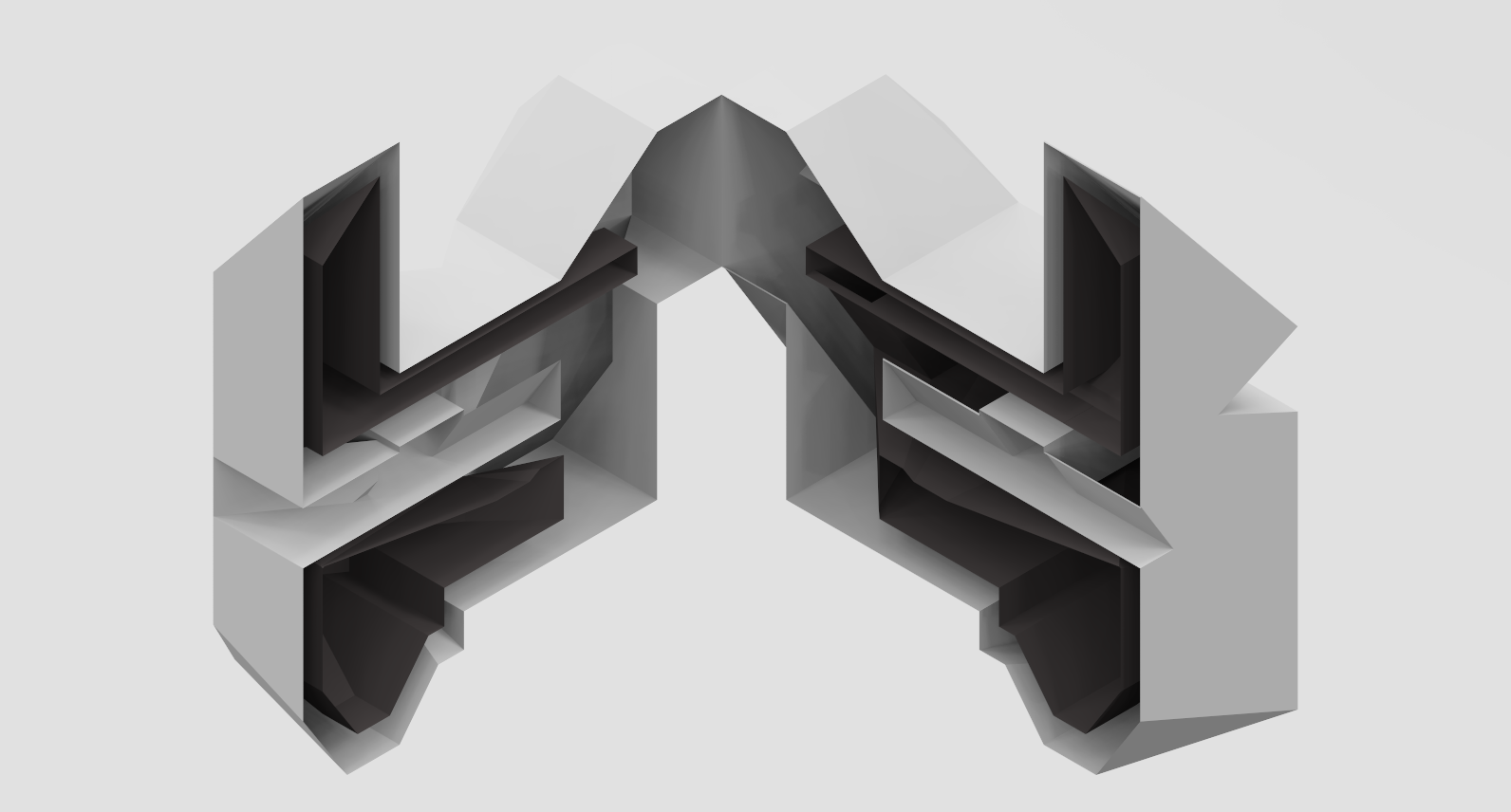
Rhino 6 Section Render - Volume Shells only
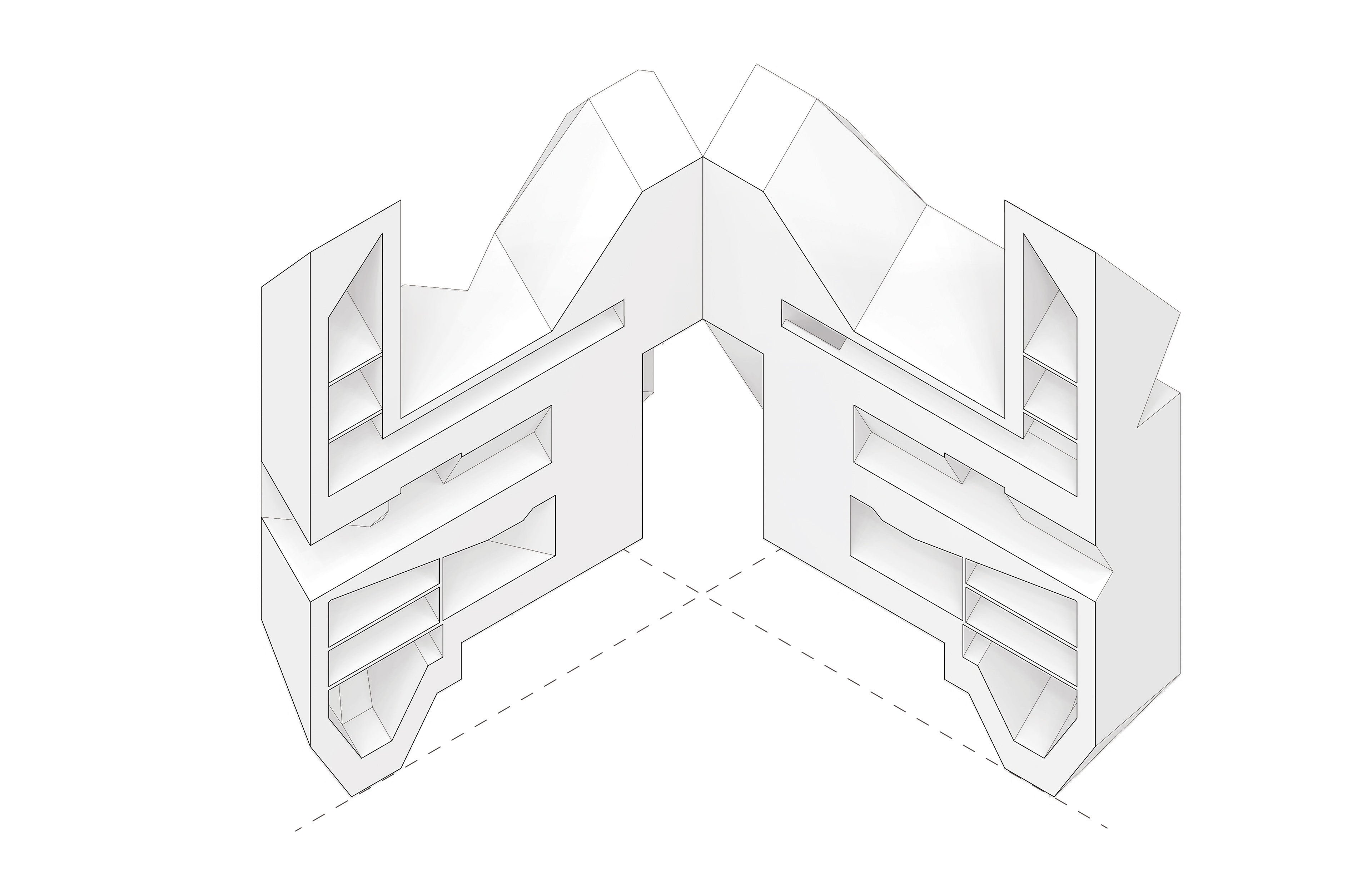
Rhino 6 & Illustrator Section Render - Full Volumes
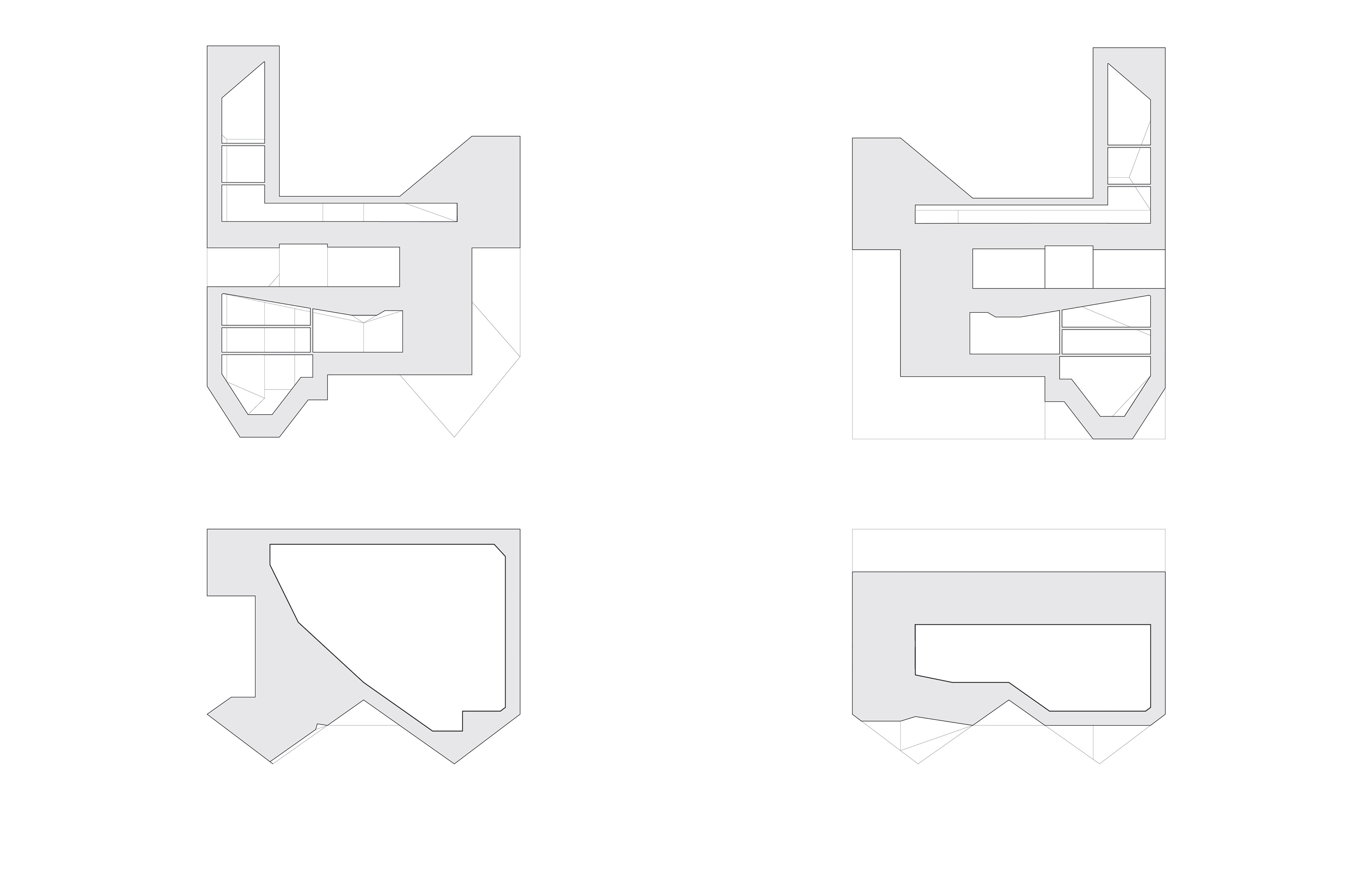
Illustrator Horizontal & Vertical Sections
The first rendered image on the left shows the shell of the existing volume in a light grey, while the new volume which is divided in two parts is shown in dark grey. The second rendered image shows the existing volume with the new volume as a whole and the introduction of floor is also shown. The final rendered image shows the different spaces that were created within the two volumes.
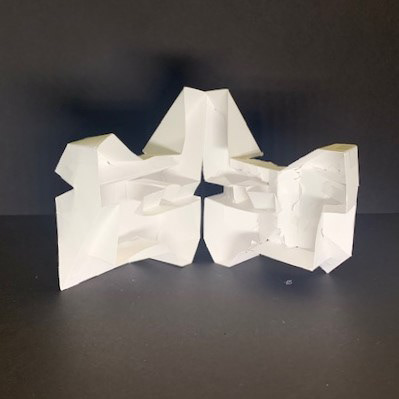
Section View
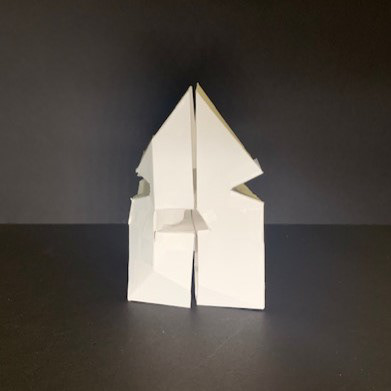
Front View
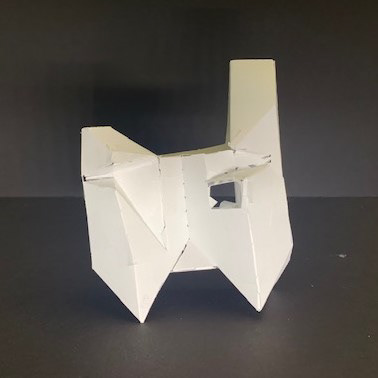
Left Side View
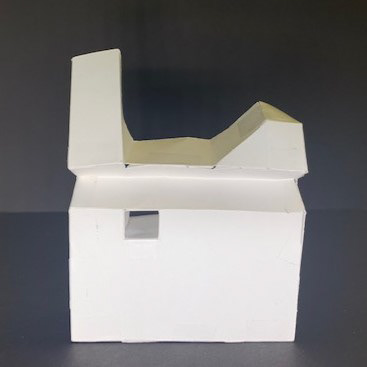
Right Side View
Study Model:
The Images above show the study model that was created in a smaller scale to get an idea of how the new additional volume could be introduced to the existing volume.
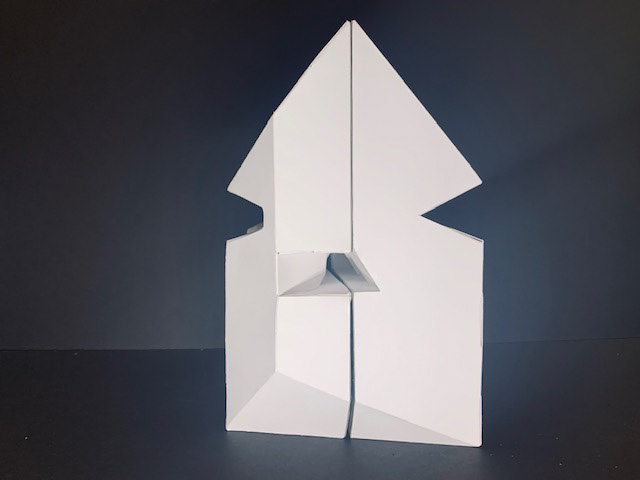
Front View

Right View
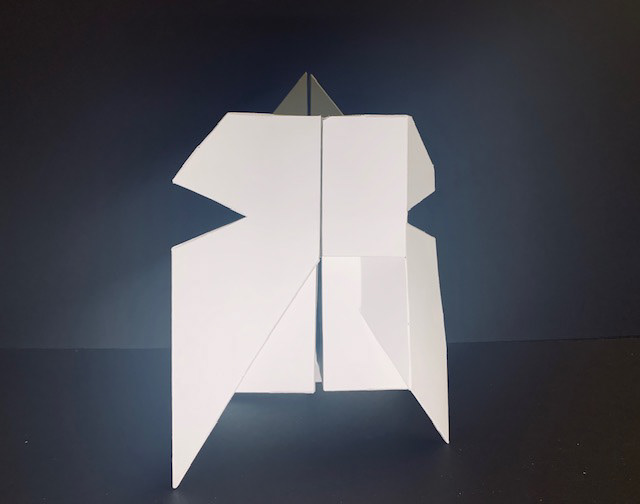
Rear View
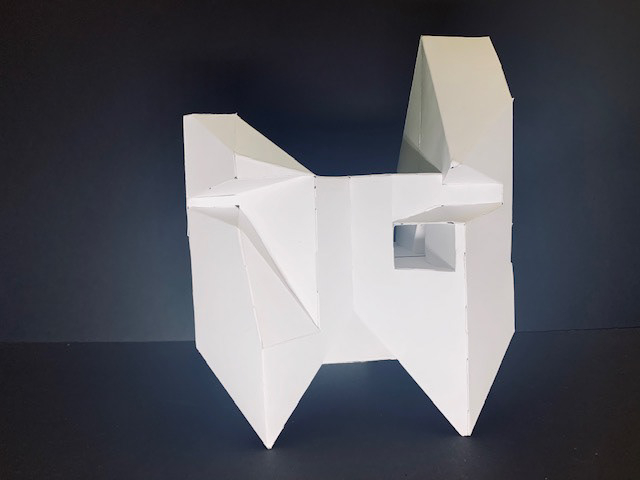
Left View
Final Model:
The Images above show all four views of the model from the exterior to show it's enclosed nature.
The Image below is a vertical section to show how the interior volume interacts with the exterior volume.