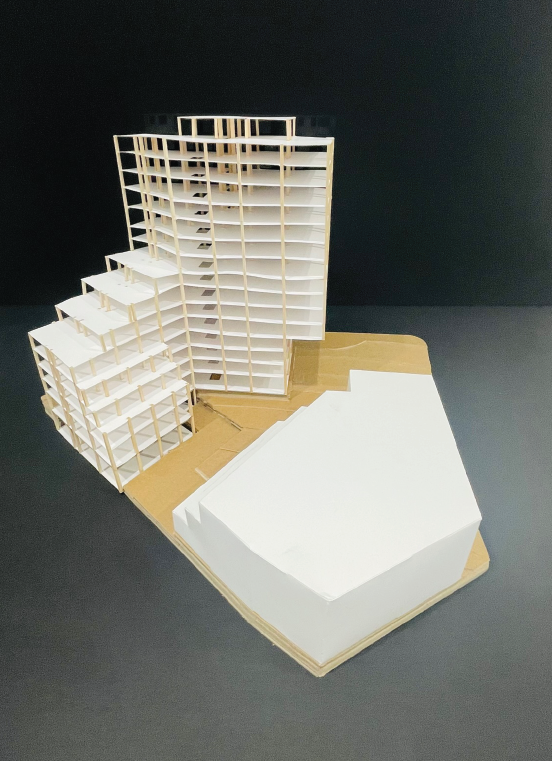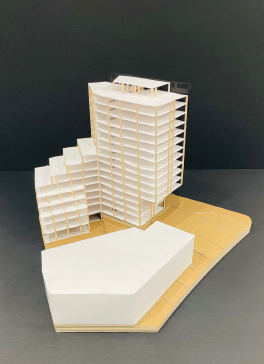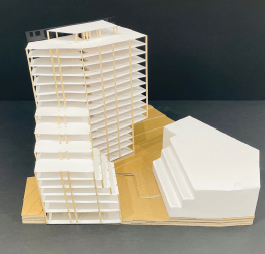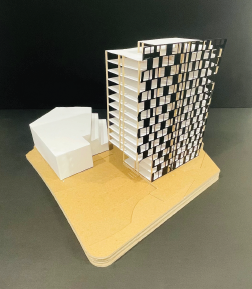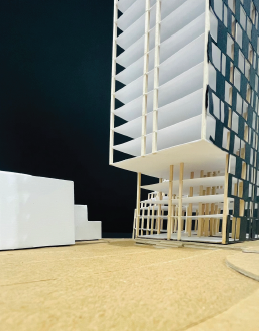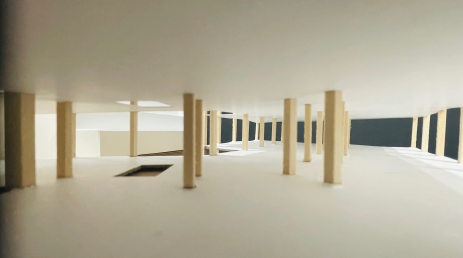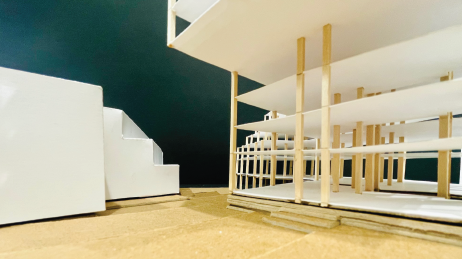Project Brief
This project is centered on reimagining housing and public spaces in response to the shifts brought about by the pandemic. This initiative explores the intersection of housing innovation and climate action, focusing on how architecture can address evolving living patterns and environmental concerns.
Project Scope:
Location: Downtown Newark, adjacent to NJPAC, utilizing a shared site.
Components:
Location: Downtown Newark, adjacent to NJPAC, utilizing a shared site.
Components:
Housing Development: Envisioned as a midrise building, ranging from 110,000 to 140,000 sq ft, featuring a mix of residential units and public or communal spaces. The design will consider how new residential models can adapt to changing patterns of work and learning, and integrate green spaces to enhance quality of life.
Cooperman Center: A 50,000-60,000 sq ft facility dedicated to arts education and community engagement. It will include spaces such as a black box theater, educational studios, and rehearsal spaces, with a strong focus on community presence and urban integration.
Cooperman Center: A 50,000-60,000 sq ft facility dedicated to arts education and community engagement. It will include spaces such as a black box theater, educational studios, and rehearsal spaces, with a strong focus on community presence and urban integration.
Design Considerations:
Sustainability: The project will prioritize low-carbon materials and energy-efficient systems, addressing the building industry's significant environmental impact.
Adaptability: Designing flexible spaces that can accommodate various functions and evolving needs.
Urban Integration: Creating a cohesive relationship between the housing and Cooperman Center, enhancing the site's connection to the surrounding community and infrastructure.
Sustainability: The project will prioritize low-carbon materials and energy-efficient systems, addressing the building industry's significant environmental impact.
Adaptability: Designing flexible spaces that can accommodate various functions and evolving needs.
Urban Integration: Creating a cohesive relationship between the housing and Cooperman Center, enhancing the site's connection to the surrounding community and infrastructure.
Objectives:
Housing: Develop innovative models that address affordability, ecological sustainability, and community enrichment.
Housing: Develop innovative models that address affordability, ecological sustainability, and community enrichment.
Cooperman Center: Design a space that serves as a cultural hub, fostering arts education and community interaction.
This project provides a comprehensive platform to explore the role of architecture in shaping sustainable, adaptable, and community-focused urban environments.
Part 1: Site Analysis
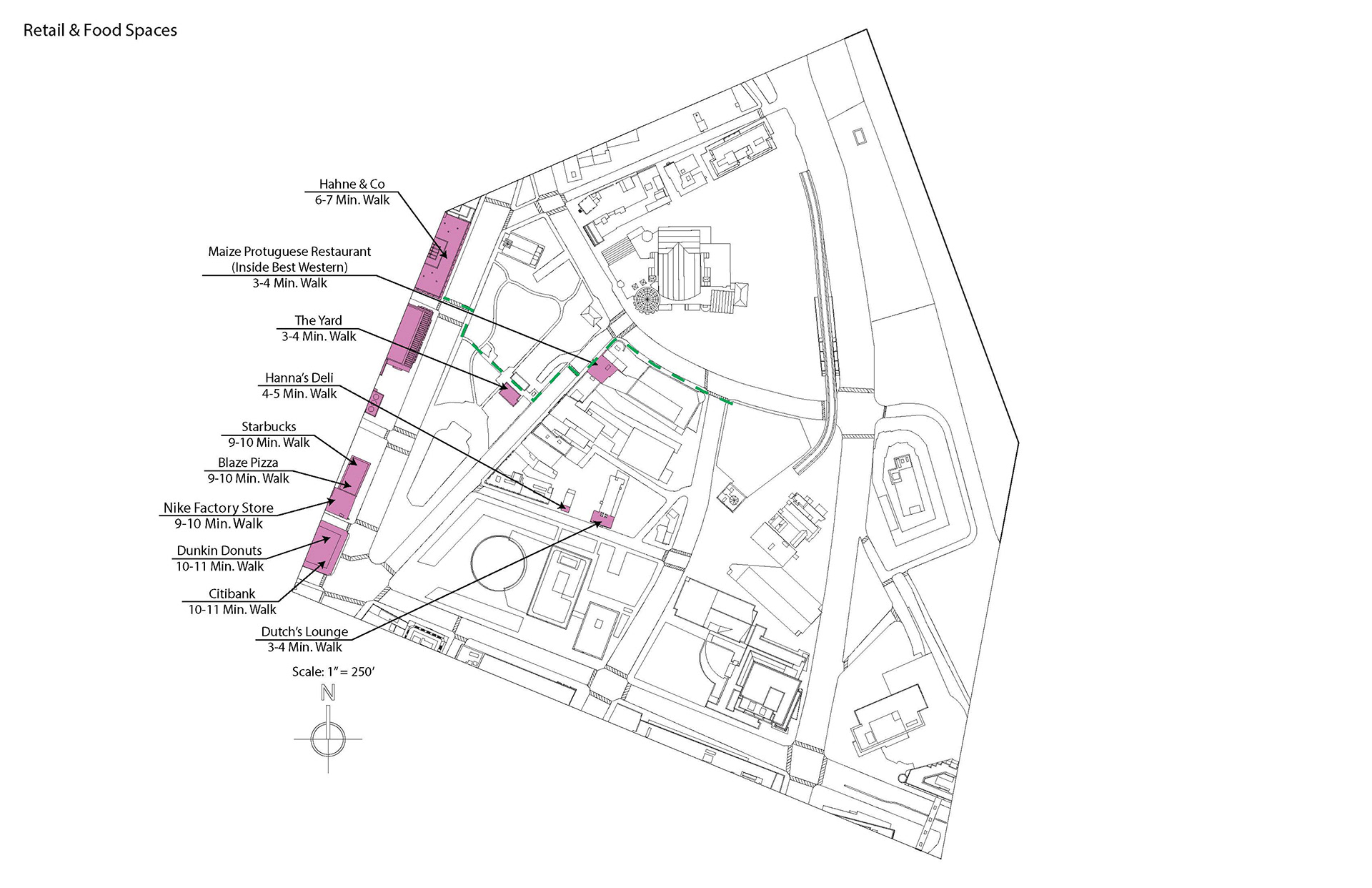
Retail & Food Locations

Vehicle Traffic: Rush Hour
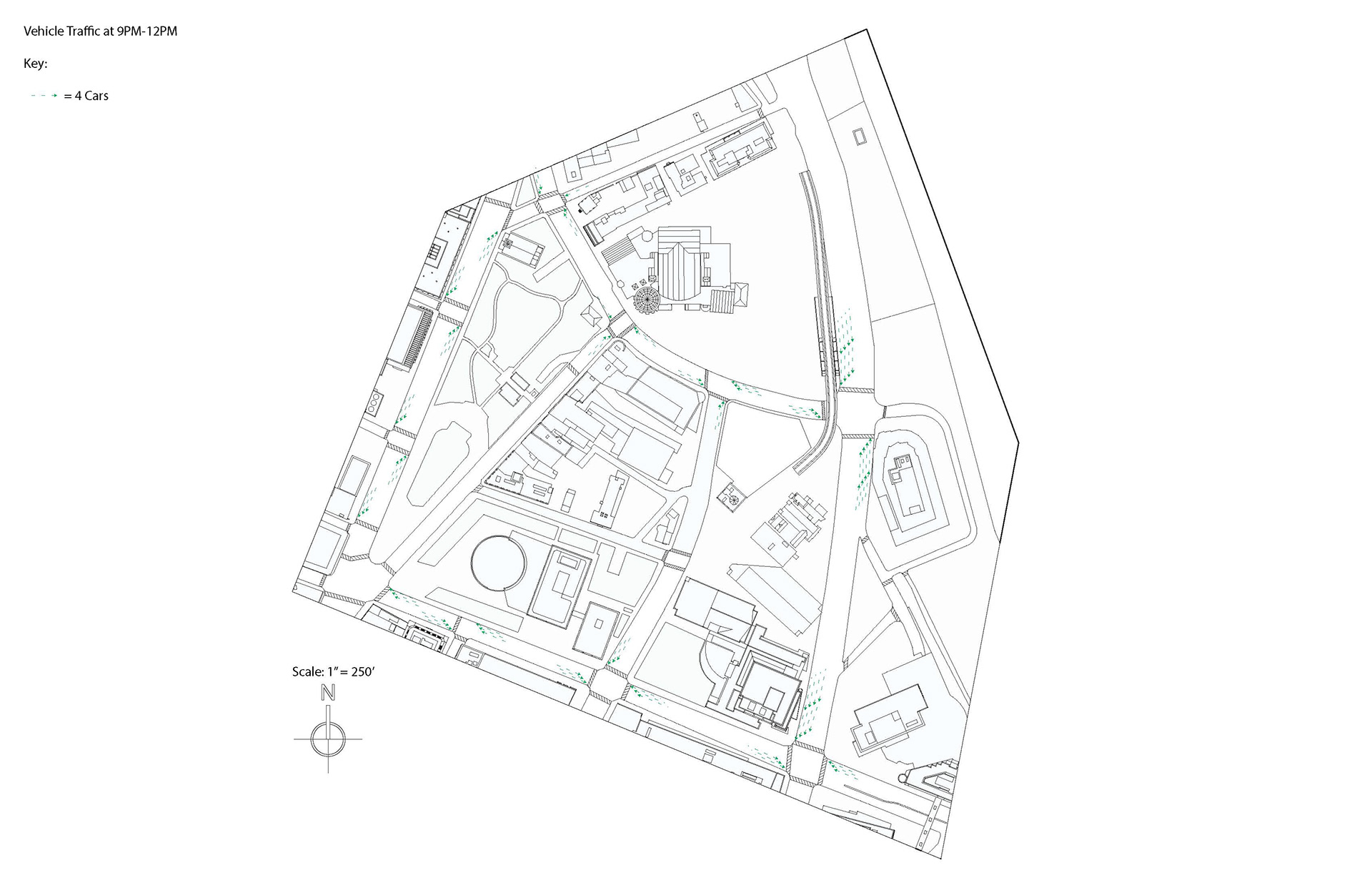
Vehicle Traffic: Late Night
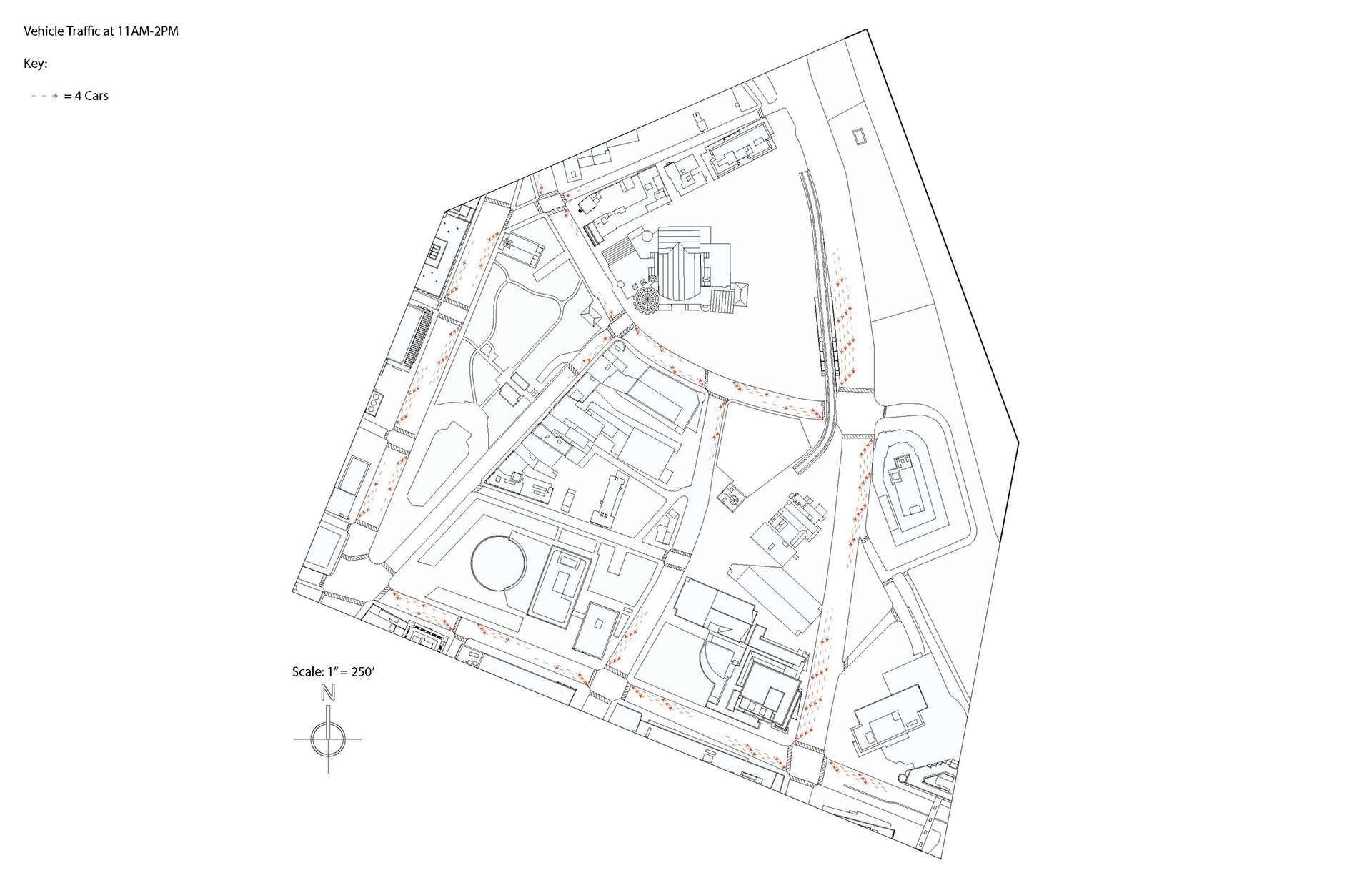
Vehicle Traffic Mid-Day
Part 2: Site Strategies
This part of the project explores issues that are currently affecting the site area. The issues being Little to no Solar heating on ground level, Recent heavy rainfall makes the area Flood Prone, and the lack of pedestrian passage through a big city block can affect local light rail station.
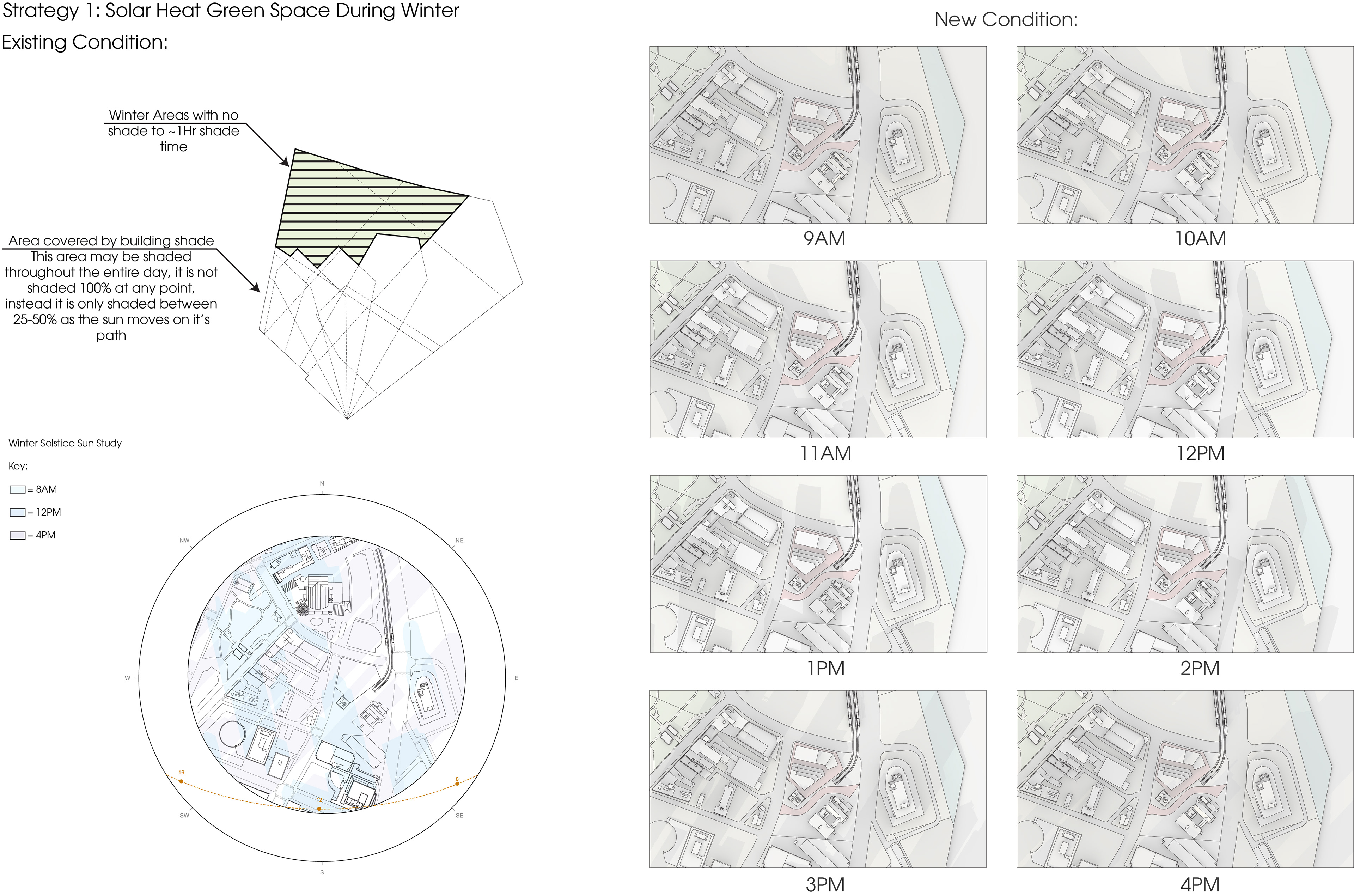
Solar Heat Strategy
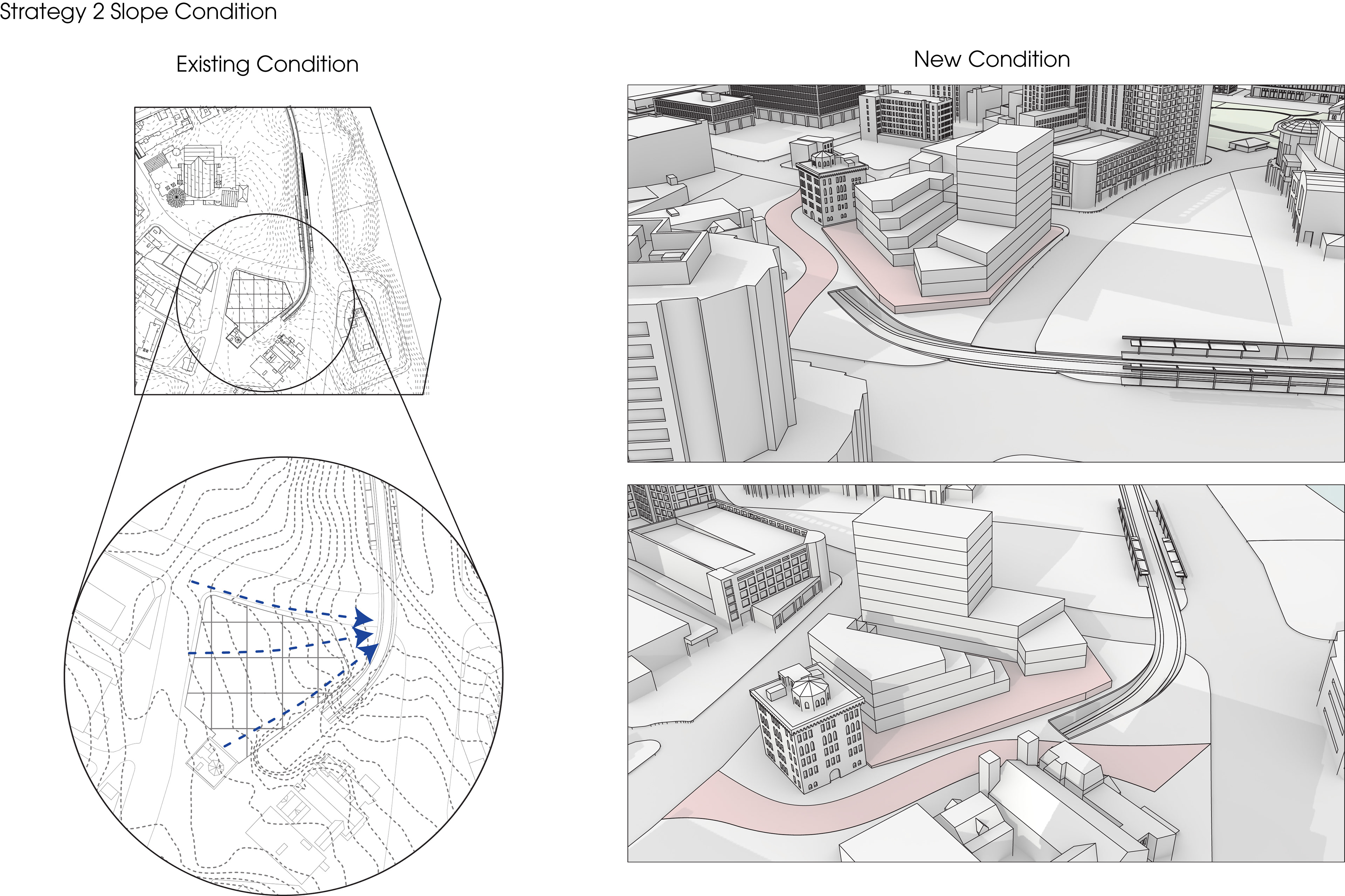
Flooding Prone Area Strategy
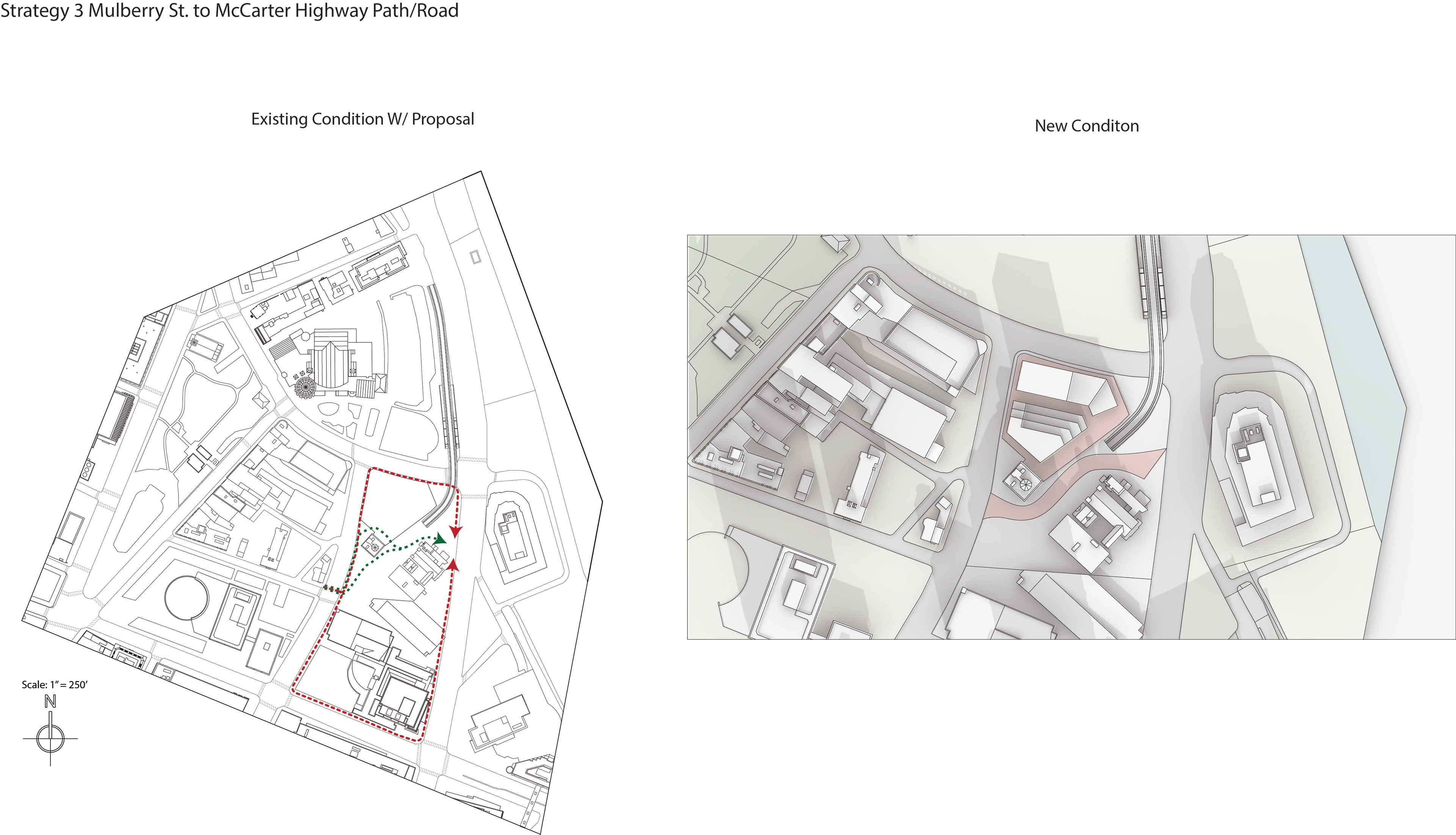
Pedestrian Path Strategy
Part 3: Developing Residential
This phase of the project began the process of designing units based on the building shape. Units with multi-bedroom options were designed to give prospective users a choice to fit their needs, whether that be locals, college students, and/or people who work in New York City.
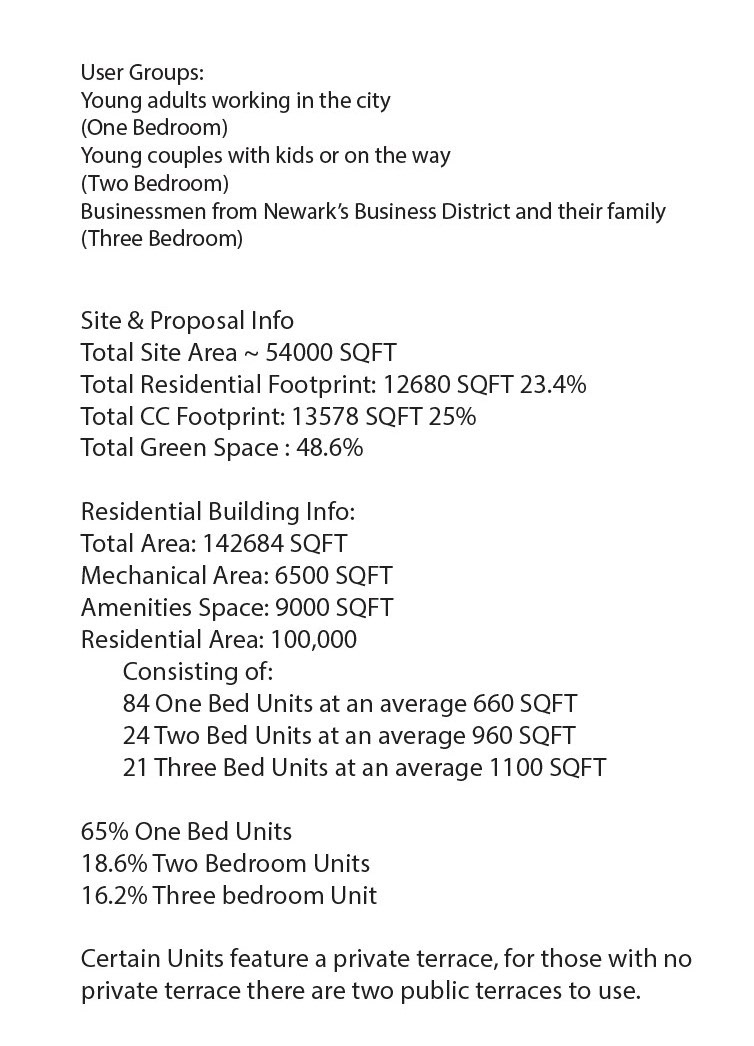
Unit Criterias
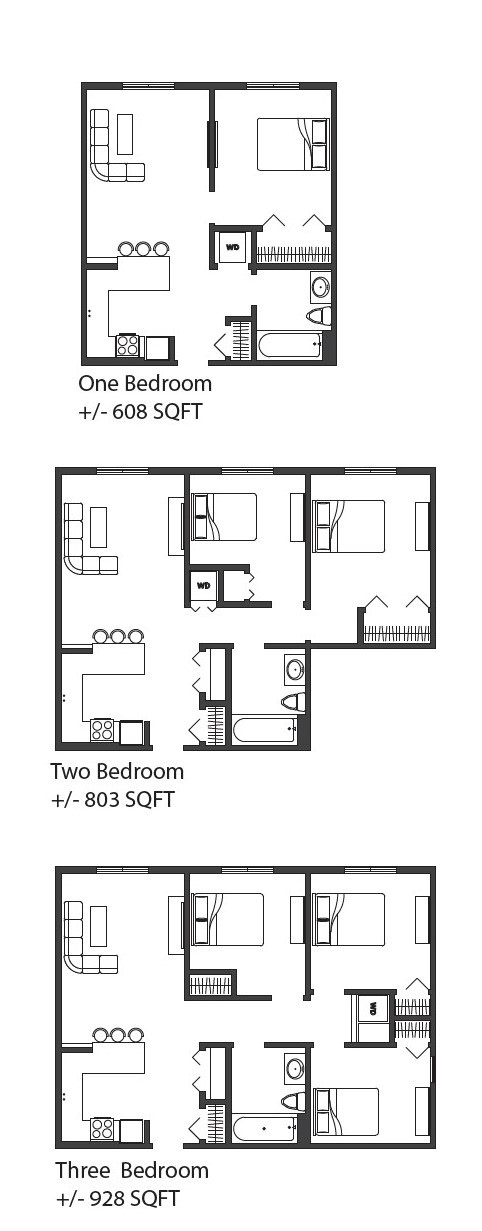
Typical Units
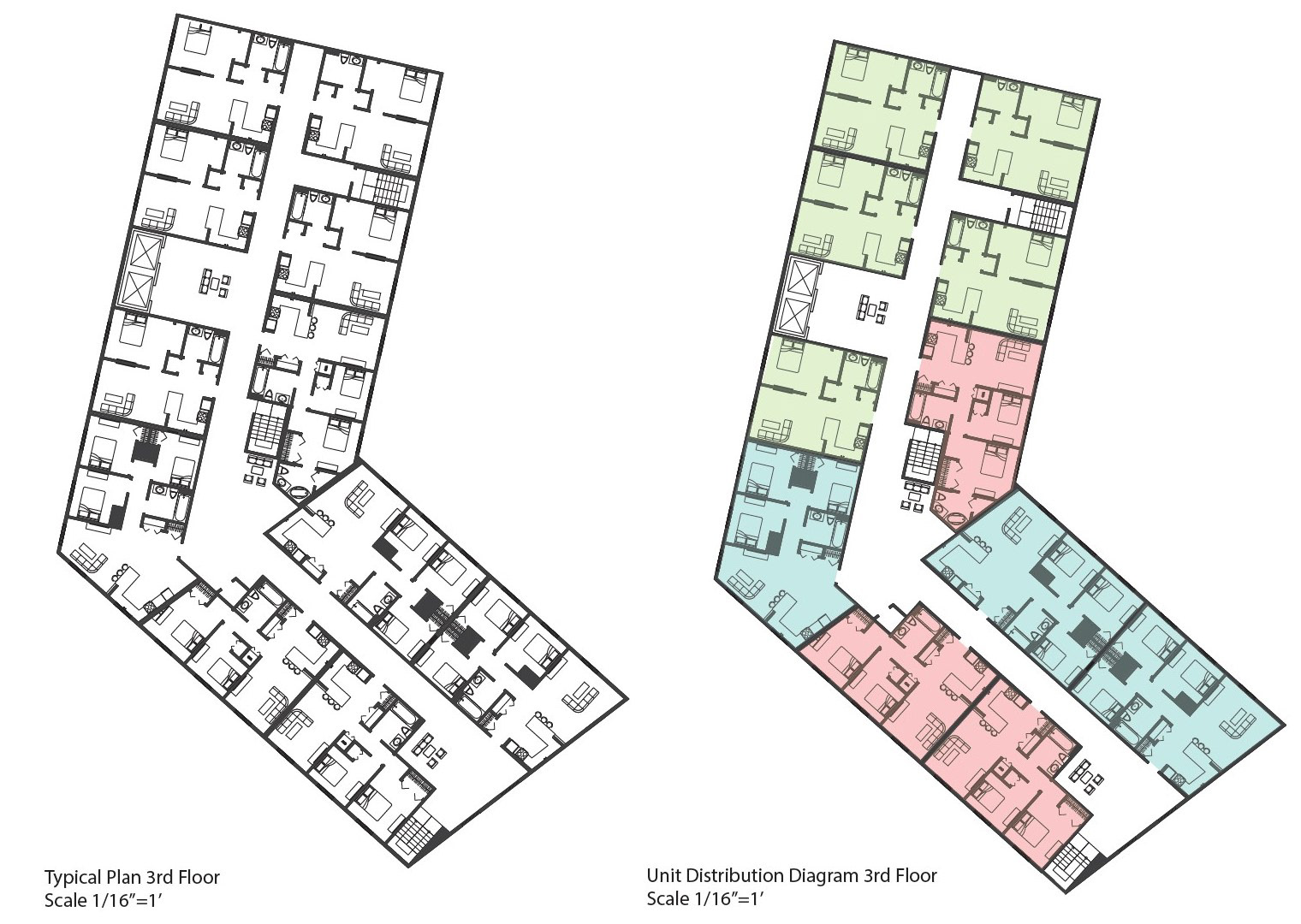
Typical Lower Floor Plans
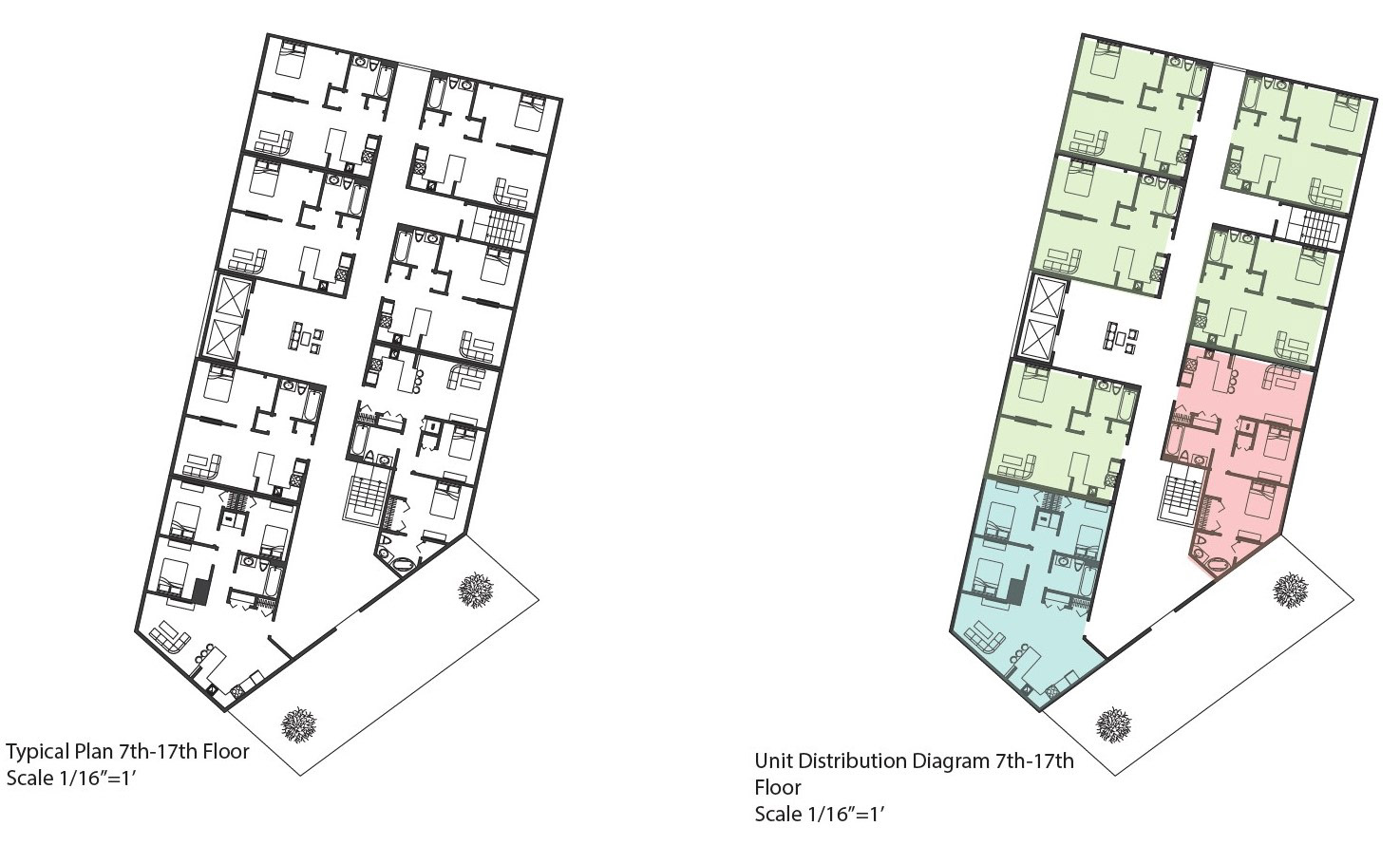
Typical Upper Floor Plans
Final Design: Ascend
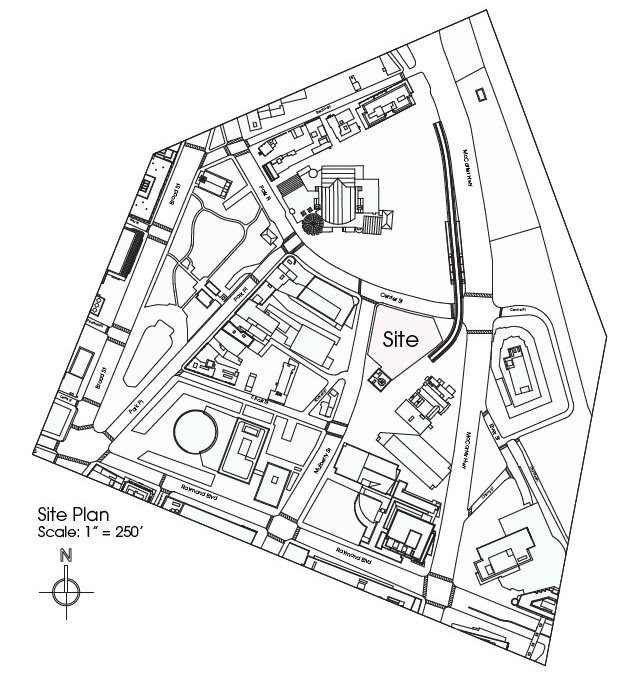
SIte Plan
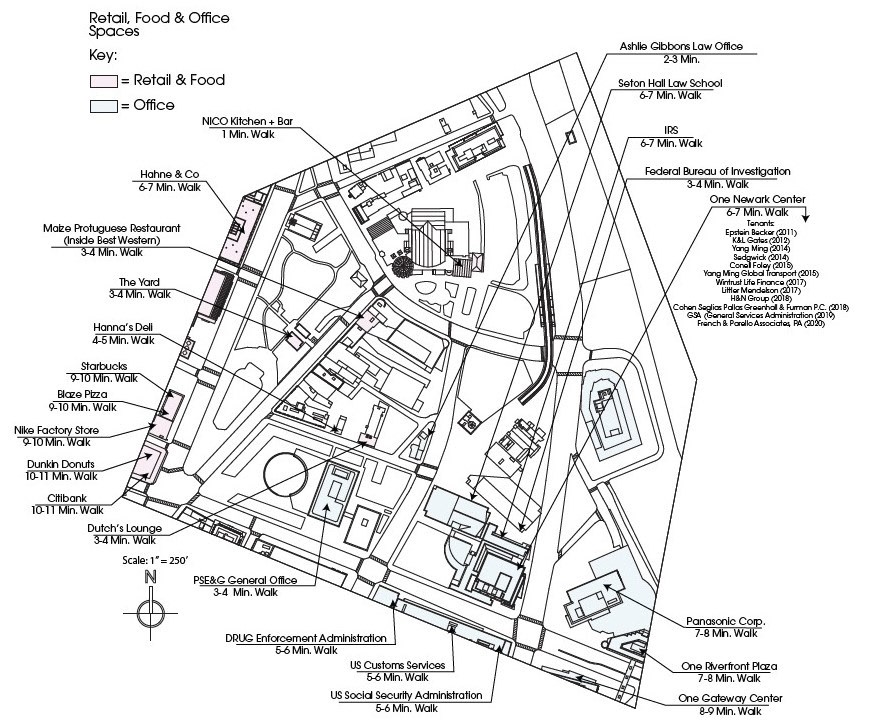
Retail, Food & Office Spaces
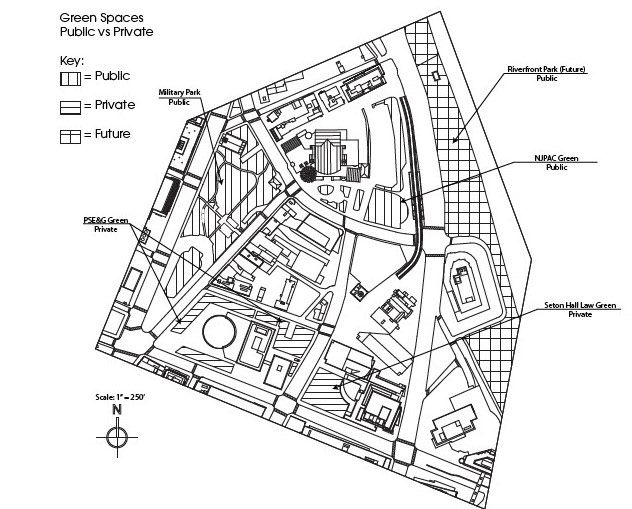
Green Spaces: Public vs Private
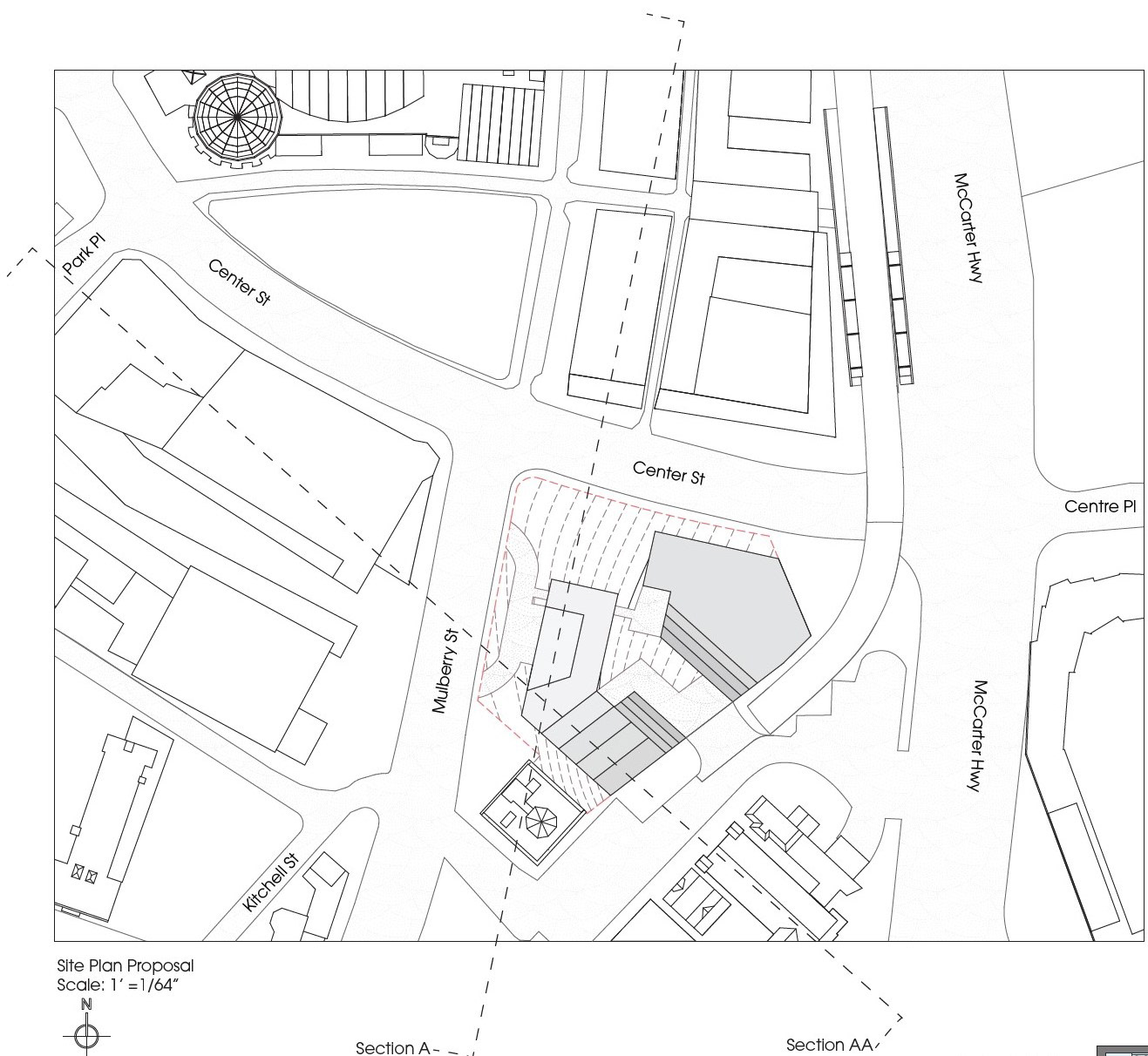
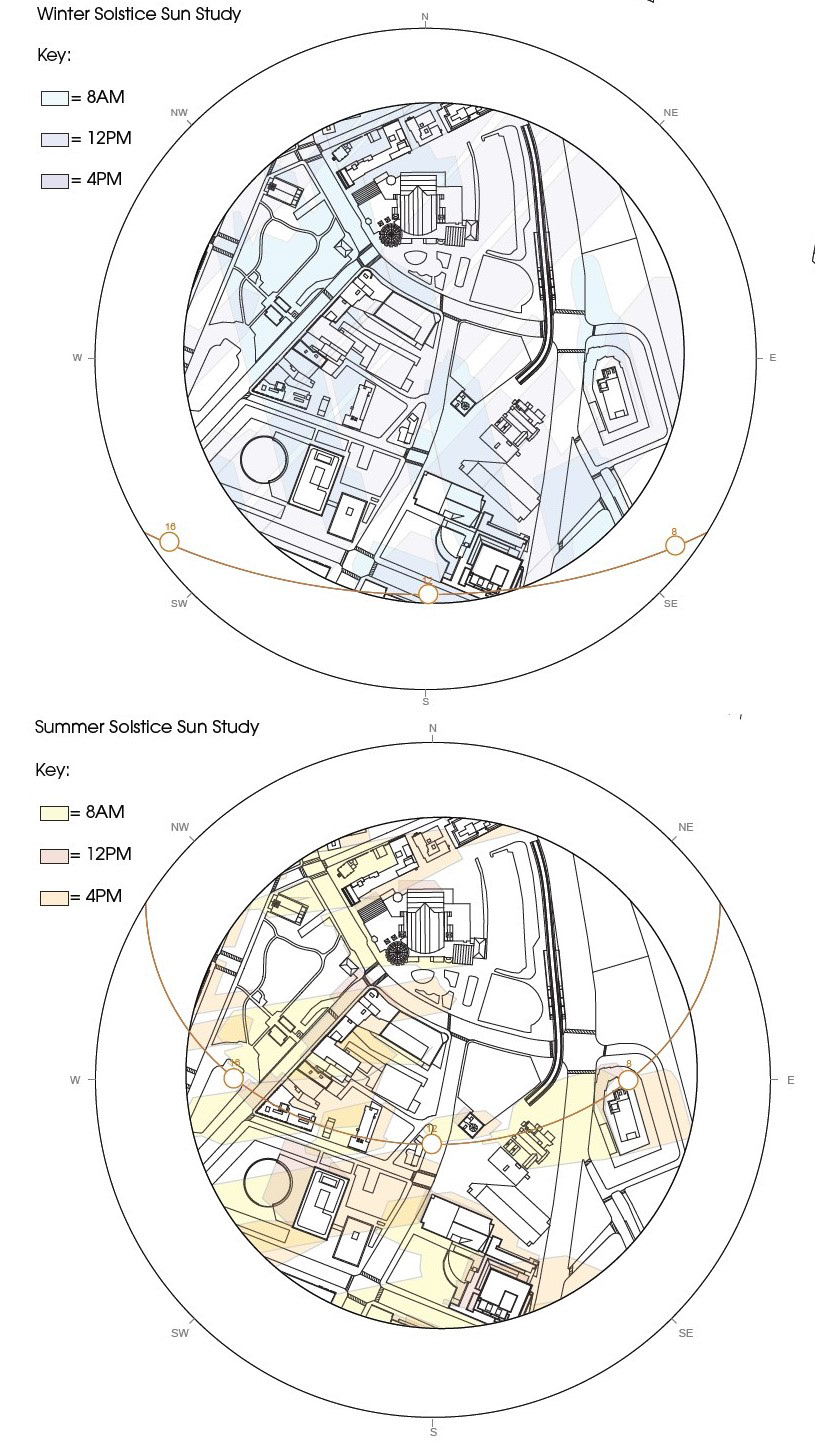
Sun Analysis
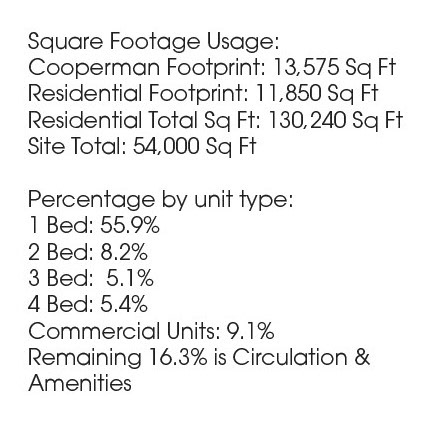
Residential Criteria

Units
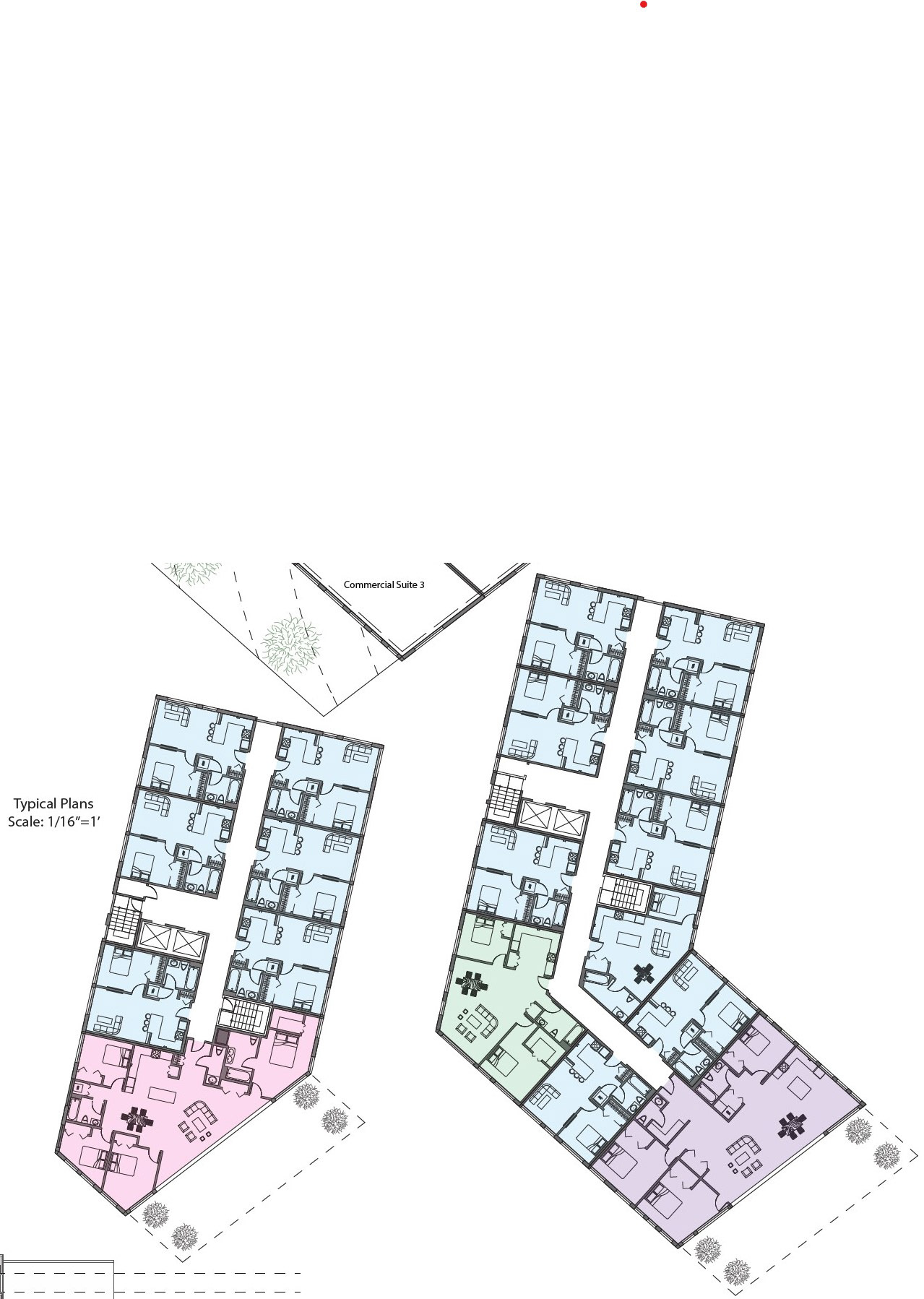
Typical Floor Plans
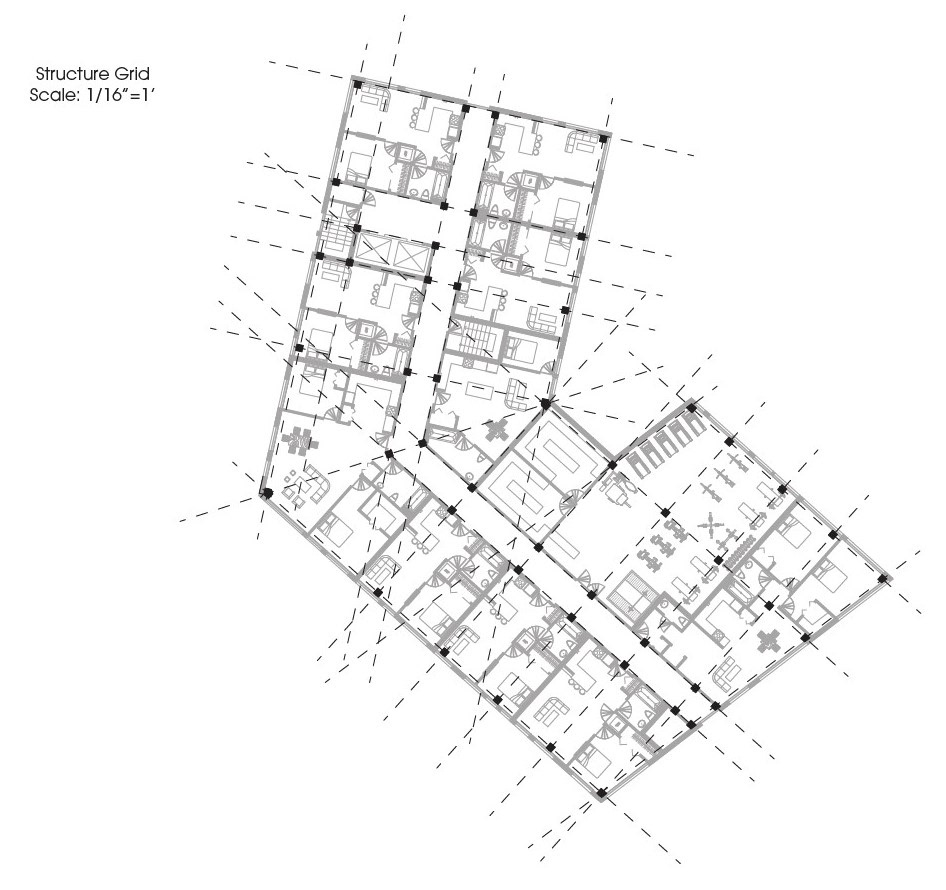
Structure Grid
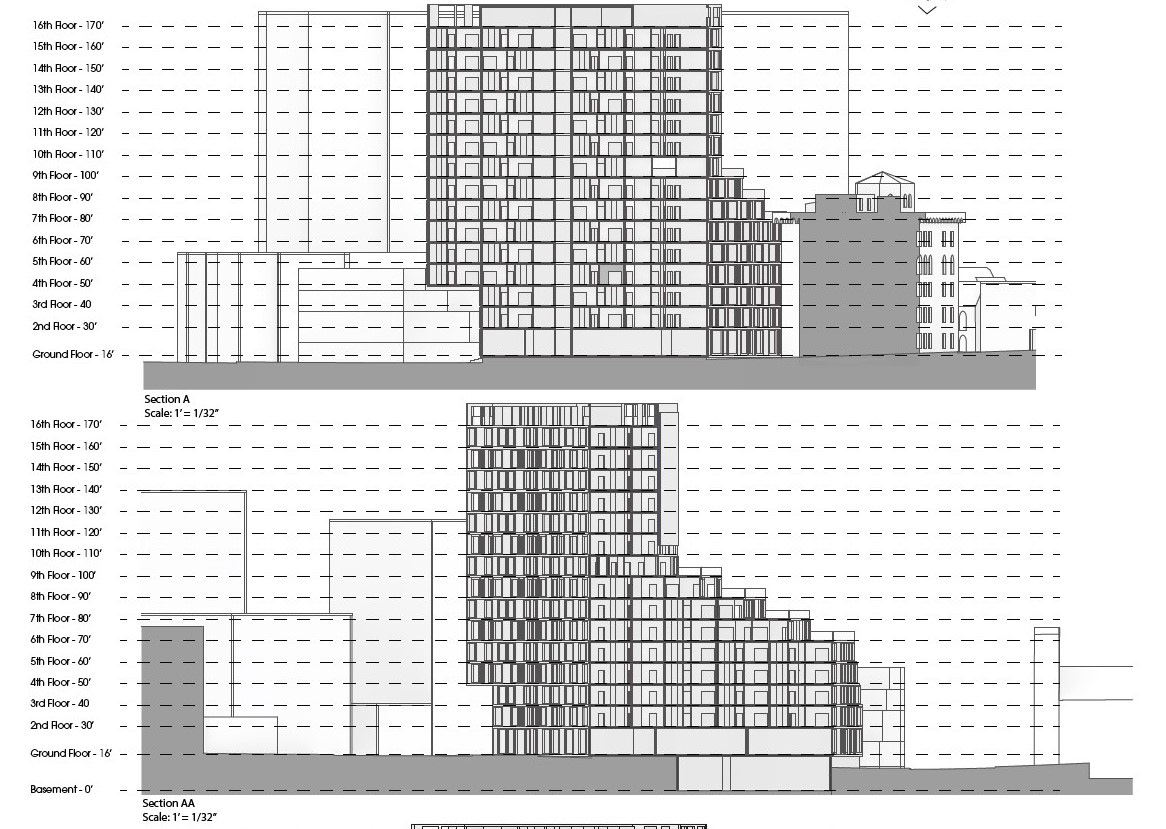
Sections
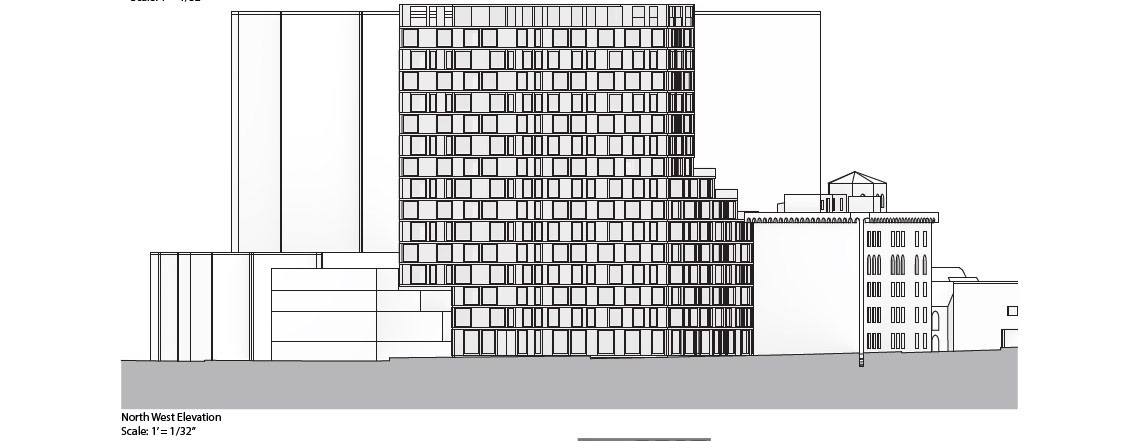
Elevation
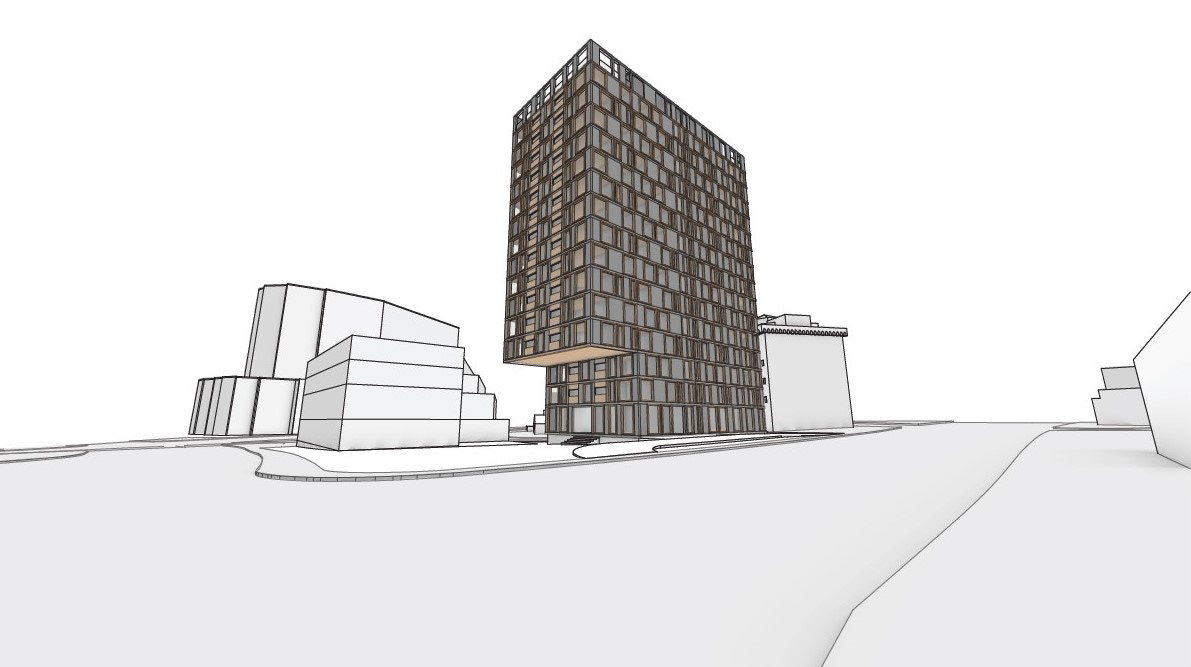
Perspective
Final Board
Physical Model Photos:
