Fall 2019 - Final:
This assignment was a first introduction to a real world scenario. The task at hand was to use the ideas we worked with throughout the semester and re-imagine a Appalachian Trail shelter that helped make the space accessible to anyone who may come across the shelter. There were seven different locations on the trail that were randomly assigned. Some challenges faced were sunlight direction and contour changes.
In my assignment, I was assigned the trail shelter located in Icewater Springs, NC. In an effort to maintain the experience of a traditional shelter along the trail. The existing shelter was removed and divided into two separate areas. One being the main gathering area were occupants could sleep, the second area serving as a hang out area above and a washing area below.
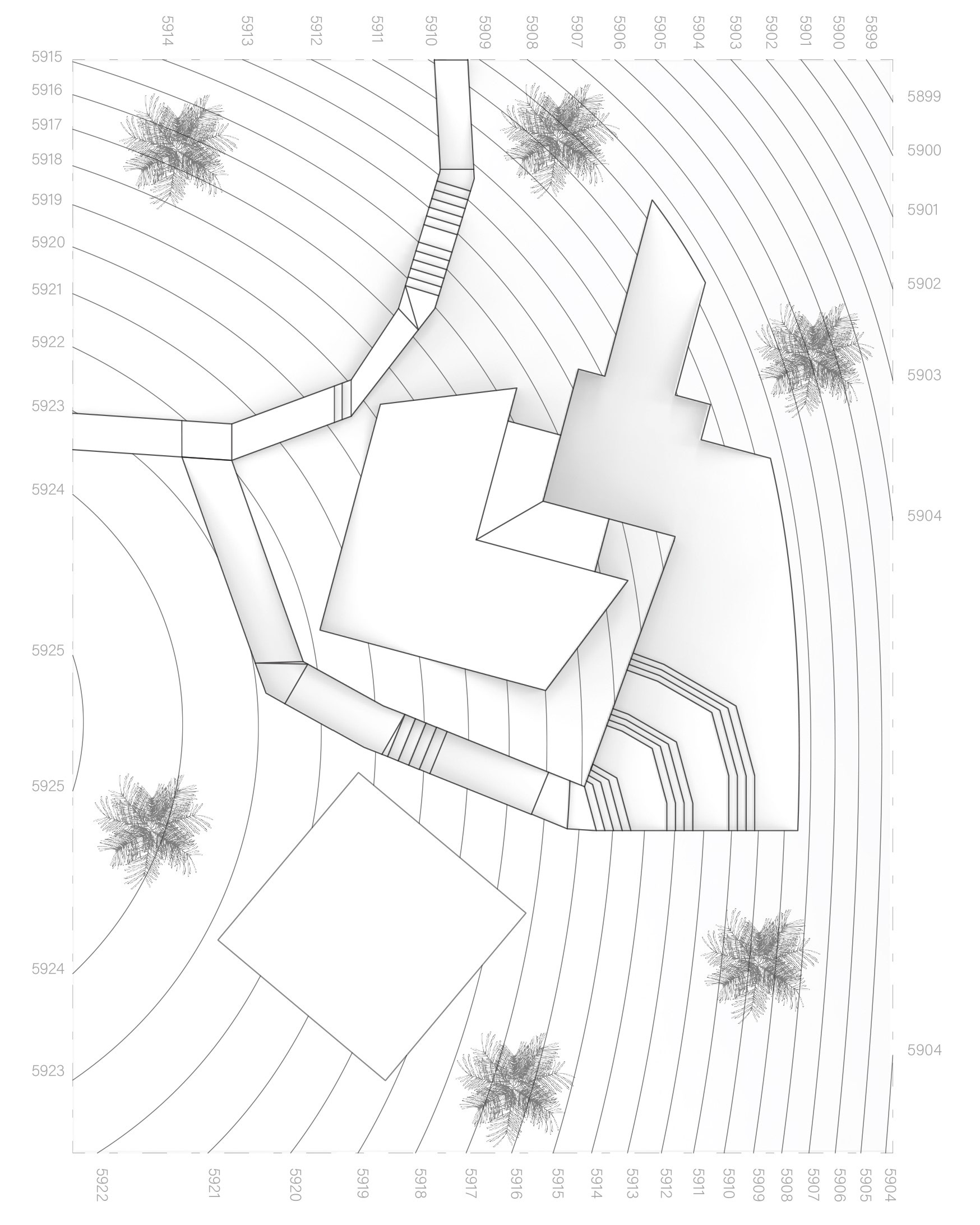
Site analysis & Layout Design
The first step was to assess the land in the site location and to envision what could be a possible layout for the new shelter.
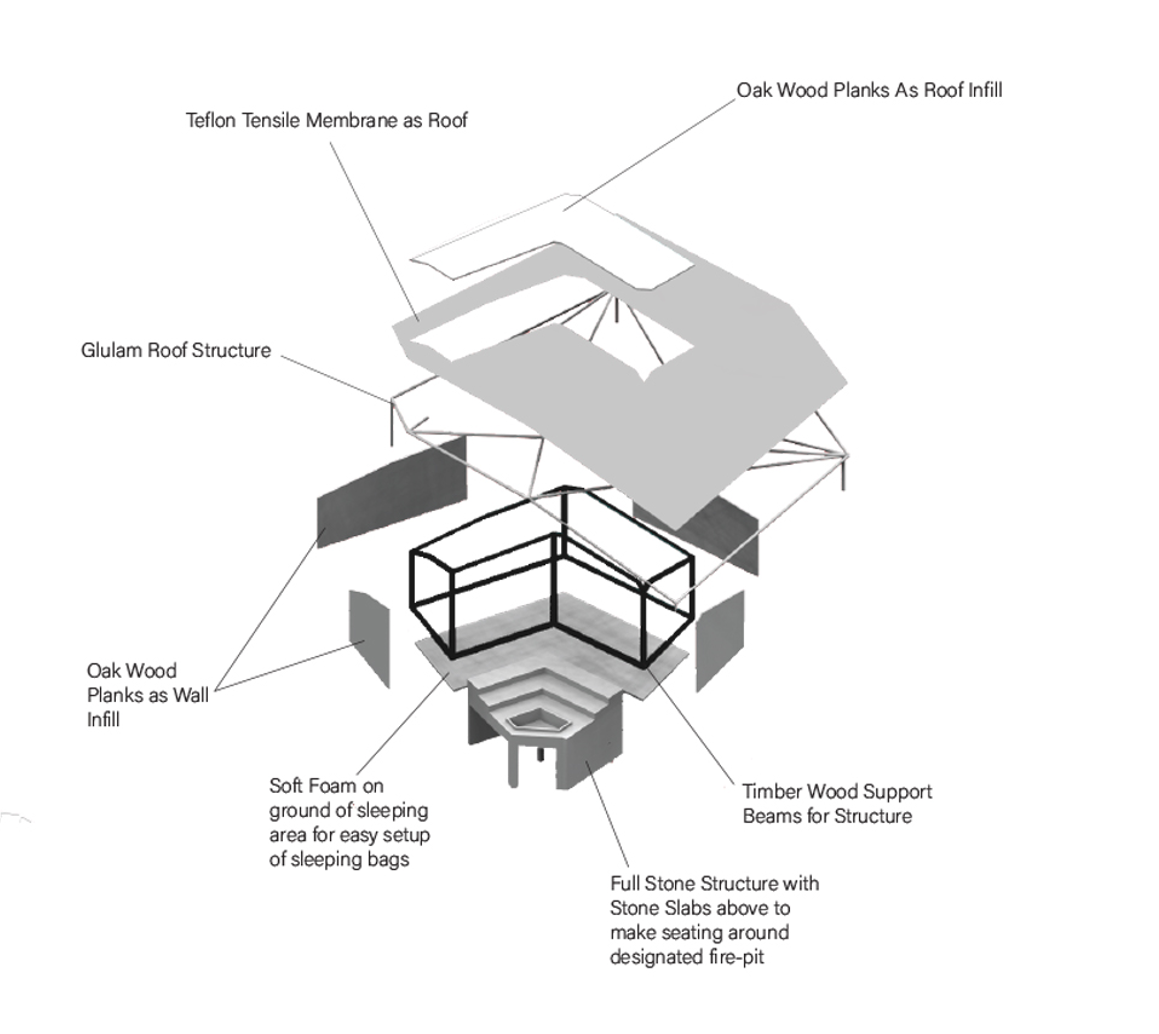
Exploded Structural Composition Axonometric
The following step would be to design a shelter that would fit along the trail based off the site analysis
The image above illustrates sections in both directions to show the relationship between the structure and the existing ground.
The rendered images above represent how the orientation of the new shelter could be affected by sunlight direction. When designing the shelter, the sunlight direction was taken into consideration and was thought about how it could be more of use in ways such as a natural heating source.
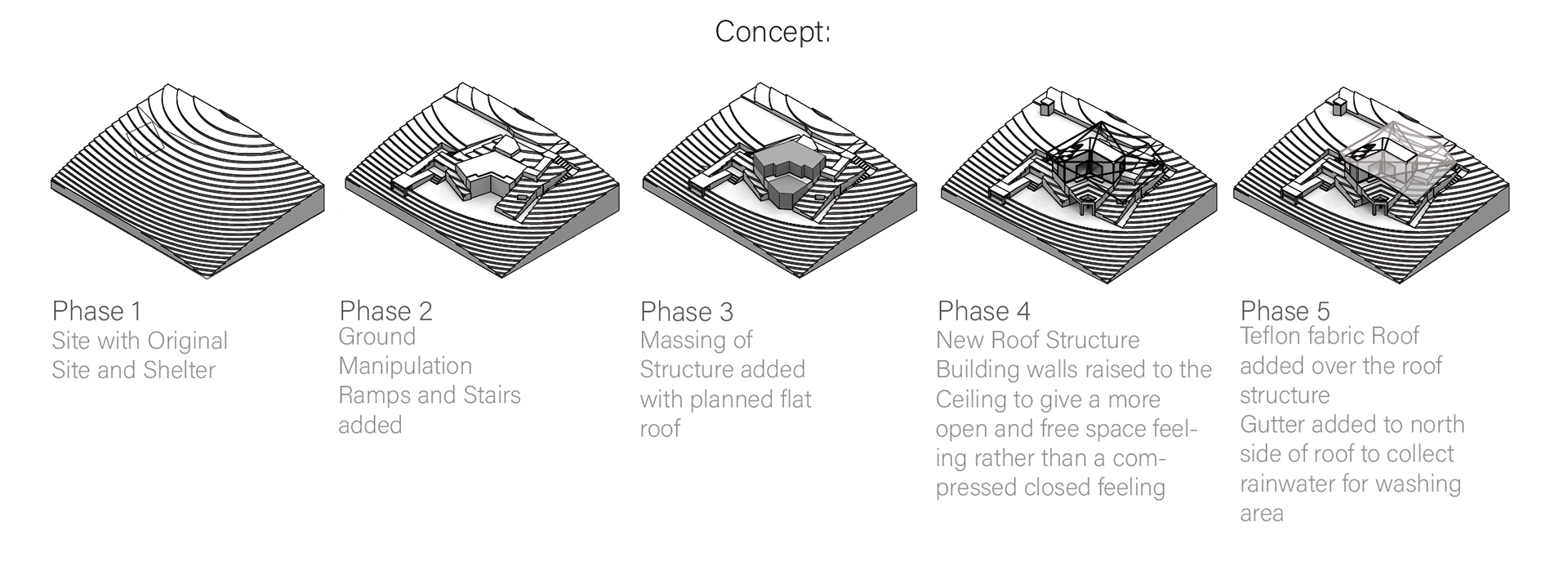
Concept Process Diagram
The rendered images show the phases process in which the concept had gone through from the beginning to the end.
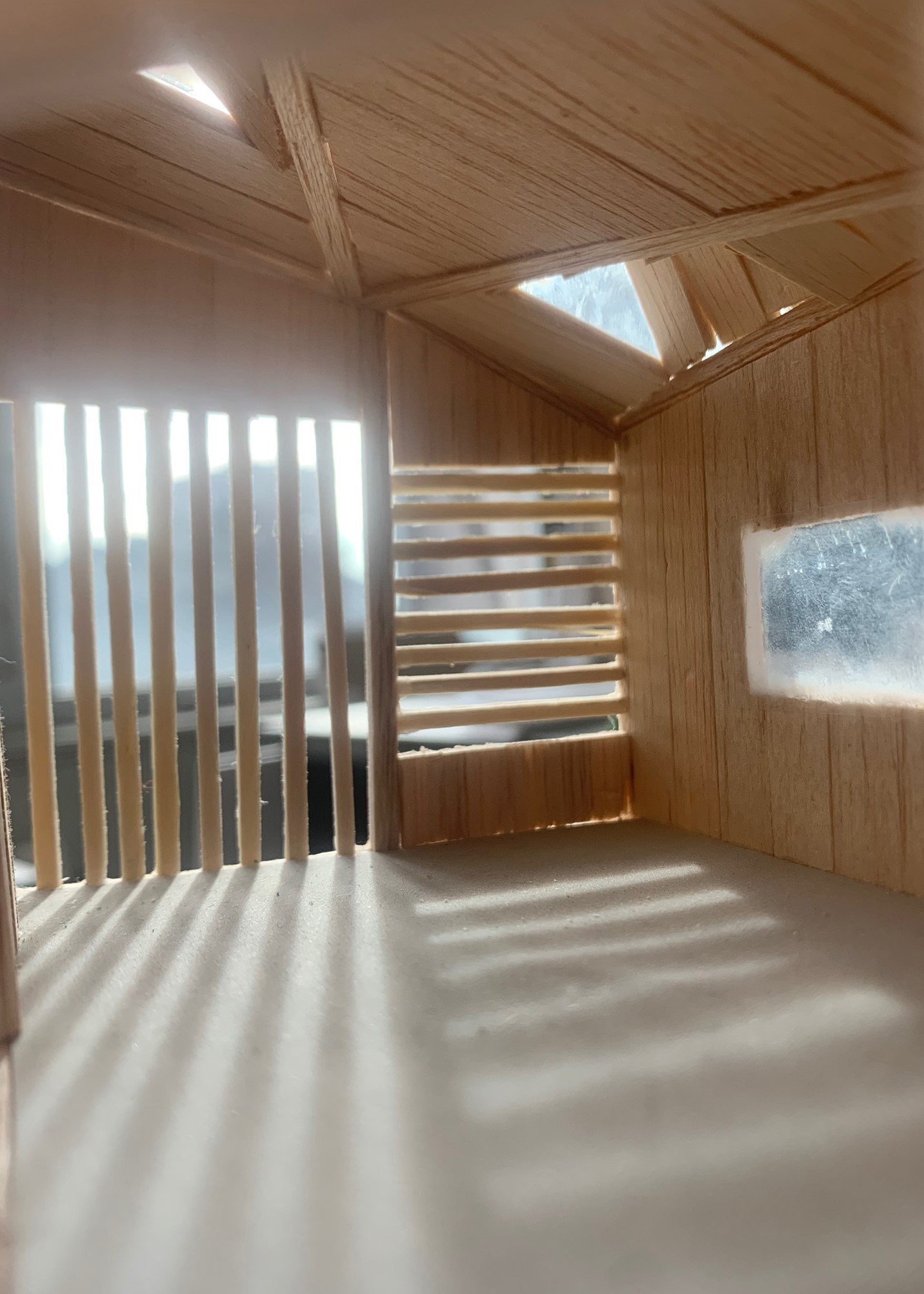
Interior Physical Model Photo

Exterior Physical Model Photo
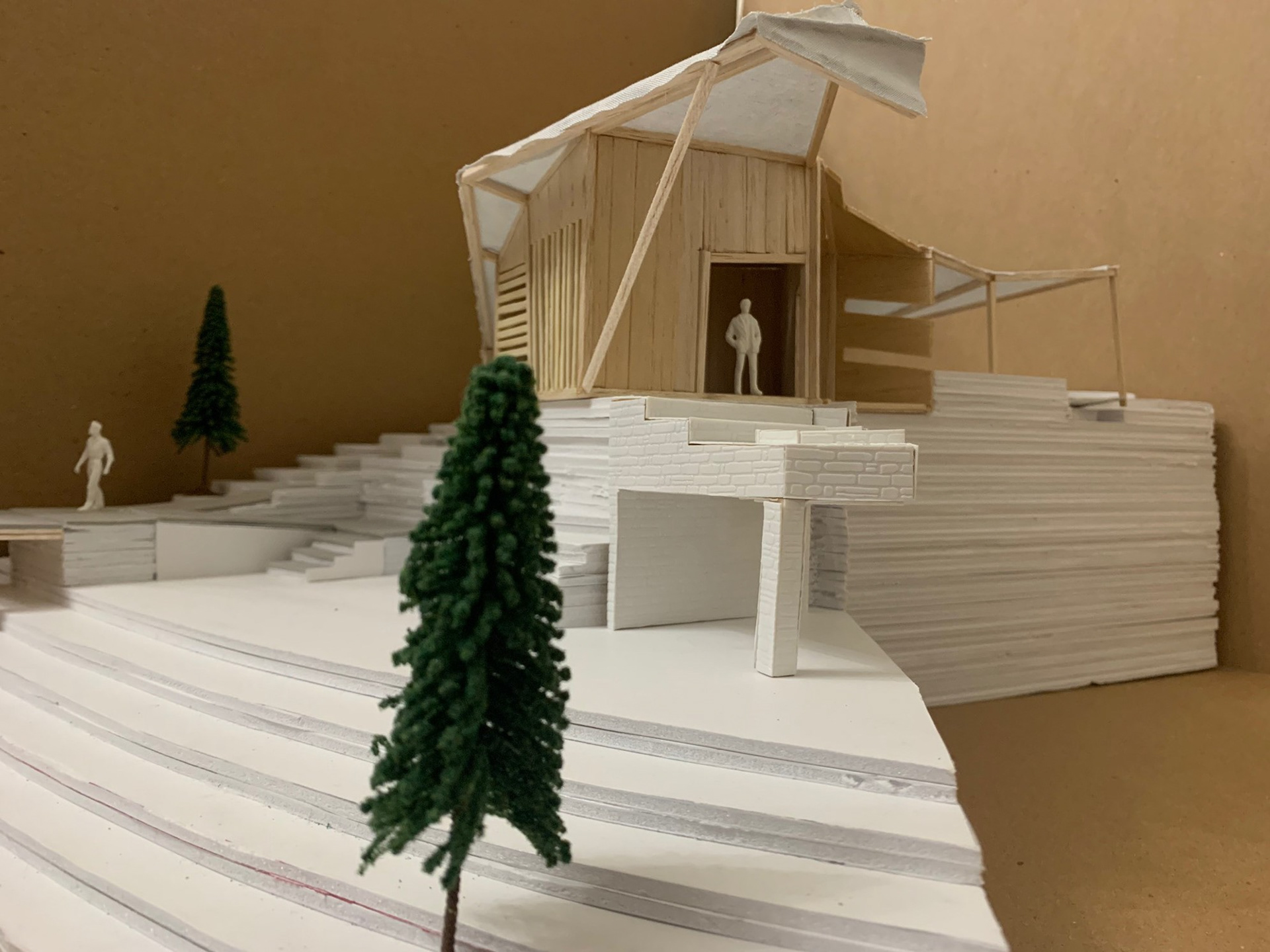
Exterior Physical Model Photo
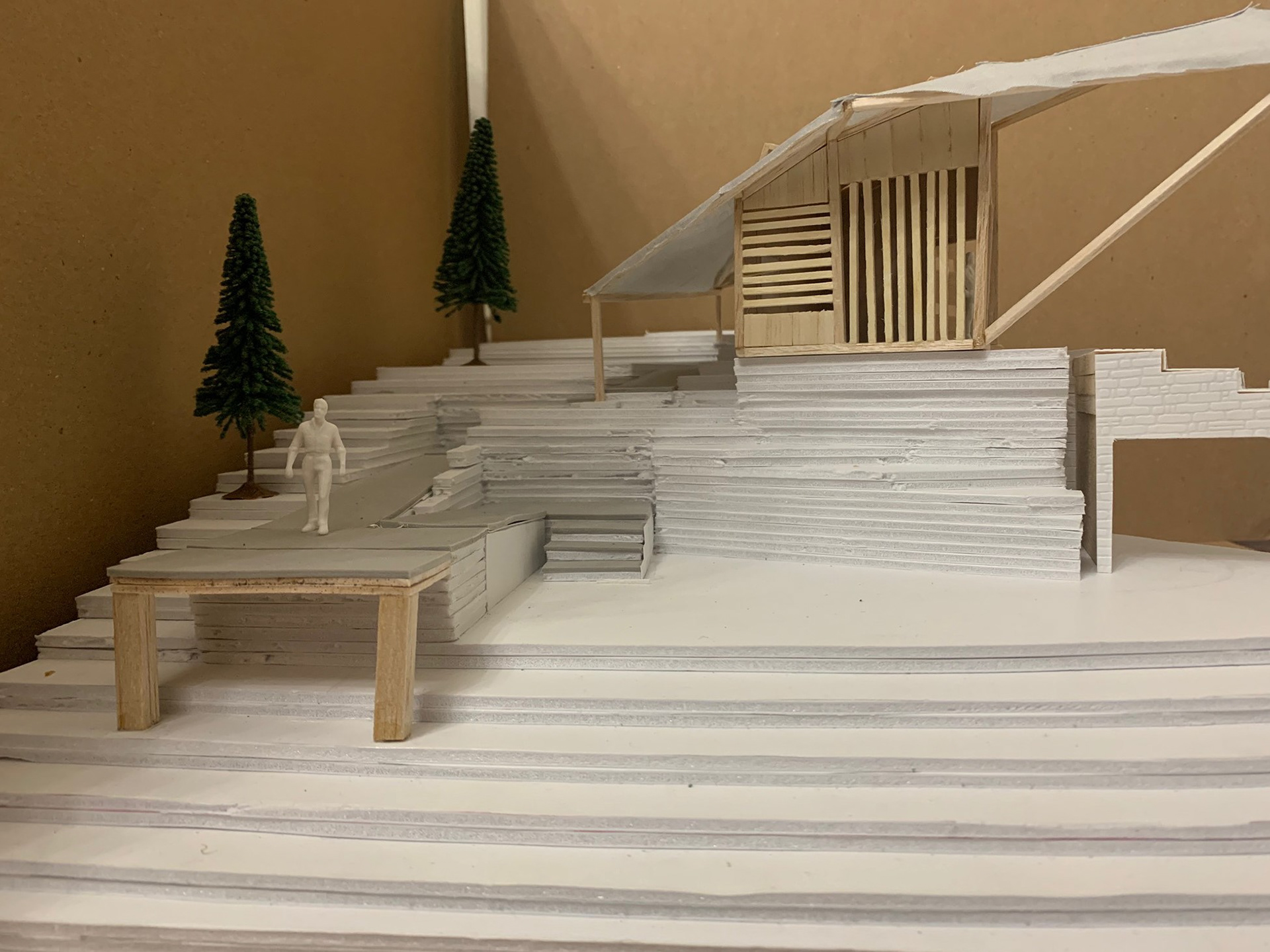
Exterior Physical Model Photo
The above images show the Final physical model that was crafted at 1/16"=1'-0"