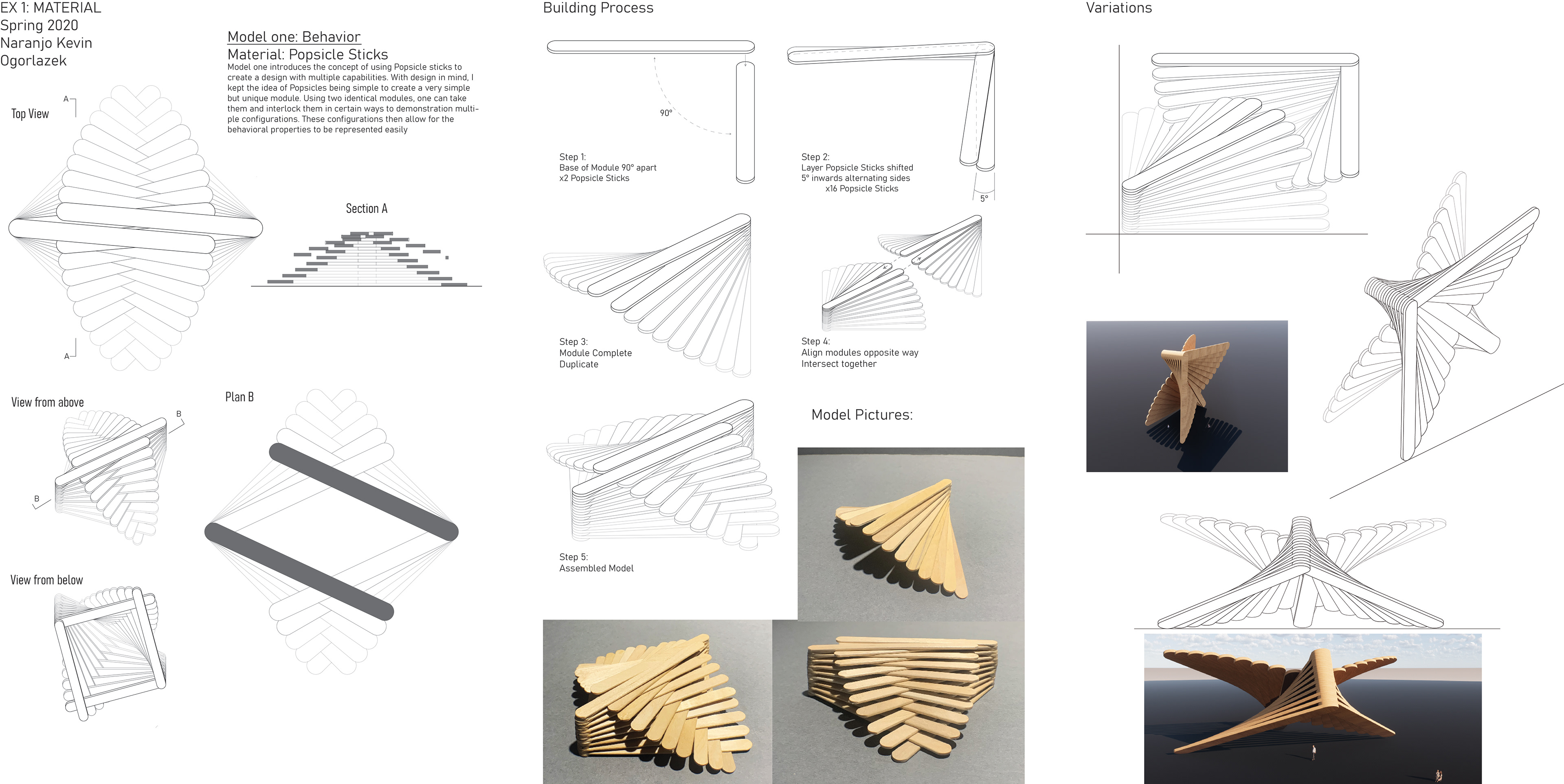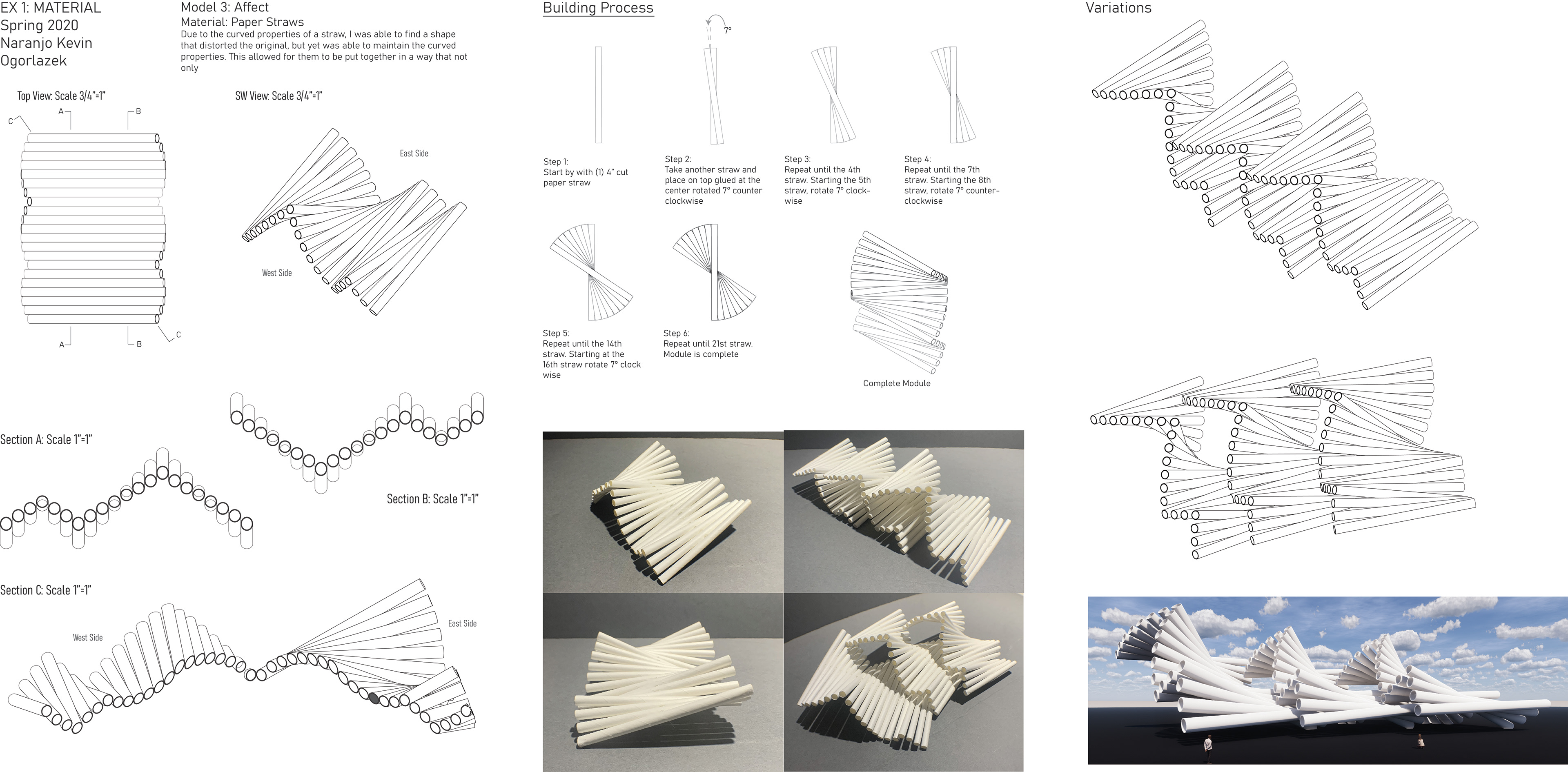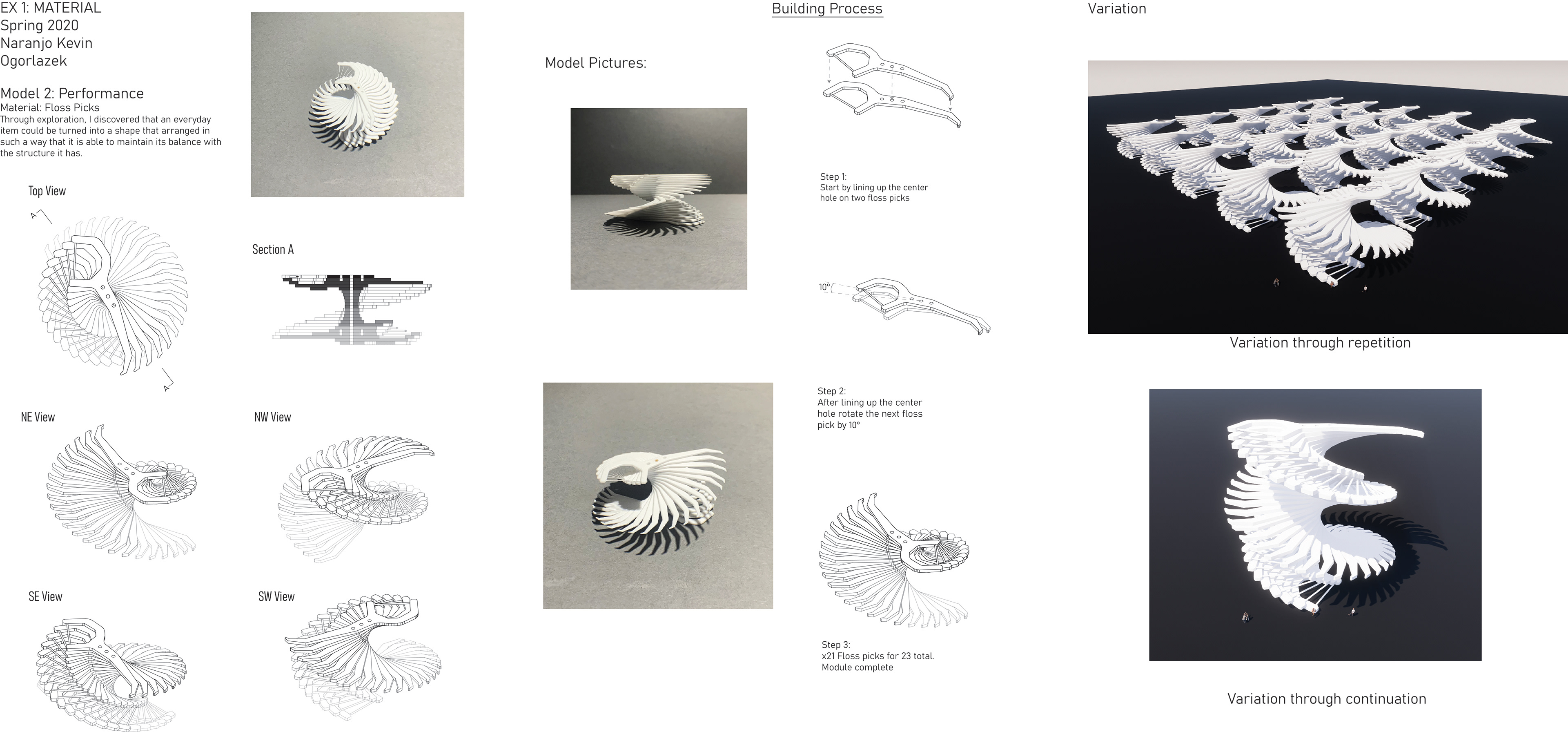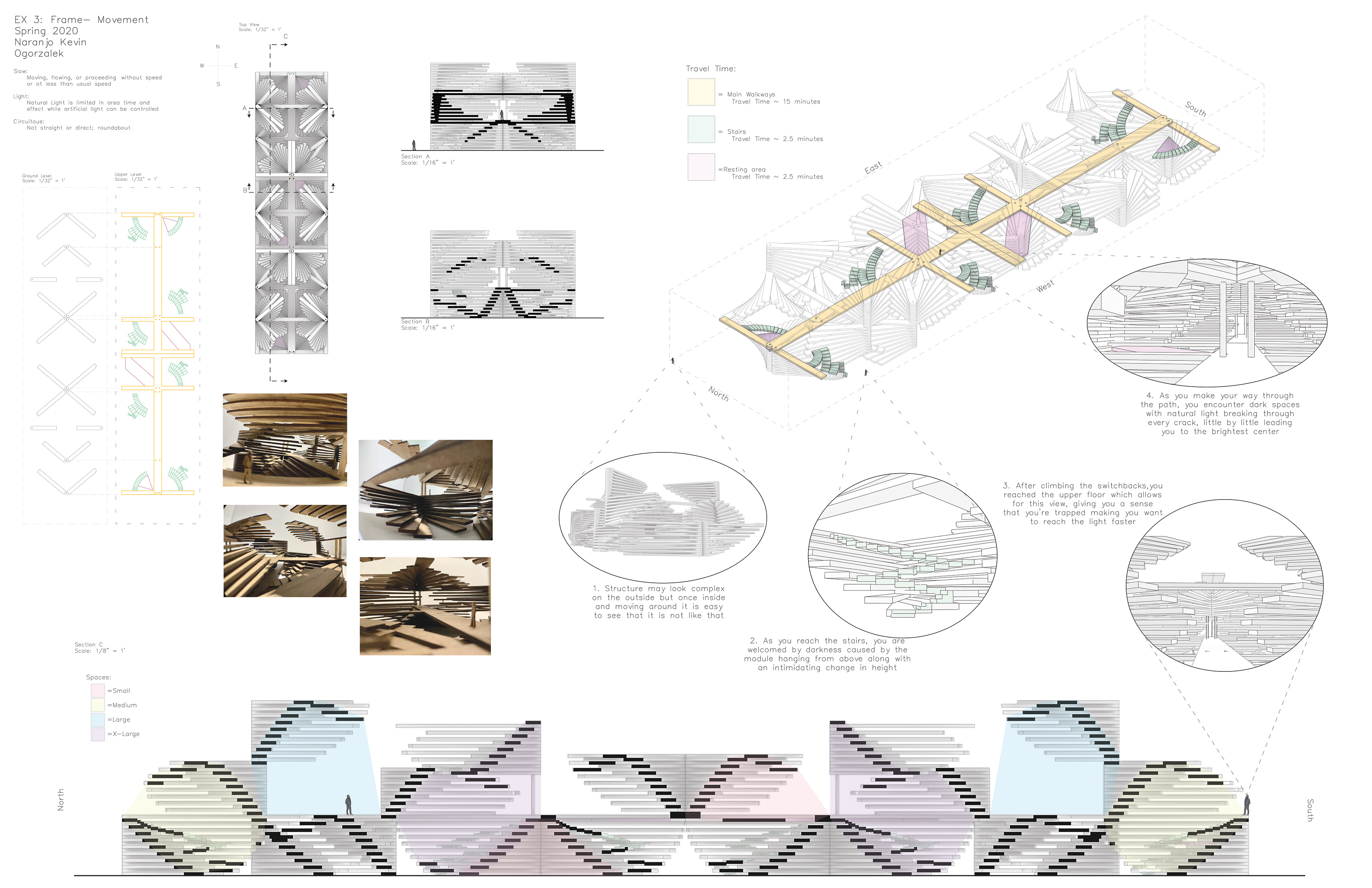Spring 2020:
The focus of this assignment was to take an everyday object and manipulate it to become more than that object while maintaining its shape and value. The end product would be designing a building, from the original object, on a site in Jersey City for public use.
Part 1: Material
In this phase, I explored the concept of materiality in architecture by creating analytical design models. I focused on understanding how different materials—specifically floss toothpicks, straws, and popsicle sticks—influenced a design's structure, movement, flow, and organization.
I developed three models using these materials, carefully analyzing their performance, behavior, and aesthetic impact. This process involved detailed documentation and diagramming properties such as color, pattern, scale, texture, and transparency through photographs and drawings.
Understanding materiality was essential for transforming architectural concepts into meaningful, tangible experiences. This project demonstrated how thoughtful selection and analysis of materials could lead to innovative design solutions, highlighting their ability to inspire new architectural ideas beyond surface aesthetics.

Material: Popsicle Sticks

Material: Paper Straws

Material: Floss Toothpicks
Part 2: Frame
In the following phase, I developed a structural system using vertical (column/wall) and horizontal (beam-truss) elements to create a series of frames. These frames were combined to form a bay, focusing on proportions between width, depth, and height. I tested the spatial variation of the system both vertically and horizontally.
By adding frames together, I differentiated spaces, drawing from previous material exercises to define scale and dimension. The project emphasized understanding how space can be divided and structured, exploring various spatial relationships for accommodating different group sizes in 2D and 3D dimensions. I also investigated the role of straight lines and 2D planes in conceptualizing structure, using grid lines and column grids to inform design.
Part 3: Frame-Movement
In the project's next phase, I focused on identifying and creating areas for movement within the structural system. Building on the developed frames and bays, I examined how these elements could accommodate dynamic interactions, such as pedestrian pathways and functional transitions.
I analyzed the spatial relationships and proportions to enhance movement, considering how adjustments or modifications to the vertical and horizontal elements could establish clear, efficient circulation paths. This process also involved creating new spaces as a result of movement and identifying elements that needed modification to facilitate smooth flow. The goal was to ensure that the structure not only supported movement but also integrated it seamlessly into the overall design, balancing functionality with aesthetic considerations.

Part 4: Re-In-Habitat
In this phase, I focused on enhancing the visitor center's social and cultural impact by integrating public, private, and service spaces in three dimensions, building on the systems developed in Part 3.
I conceptualized and represented the relationships between these spaces to create a coherent design. This included developing interconnected architectural elements and ensuring the visitor center fit within the site envelope.
Part 2 concentrated on refining design intent, site strategies, and program development, using insights from Part 1. I considered how Part 3’s systems could inform spatial conditions and structure.
Effective organization requires clear diagrams to manage public, private, service, and circulation spaces. The project also addressed the qualitative aspects of these spaces and their relationships to enhance the visitor center’s social and cultural significance.