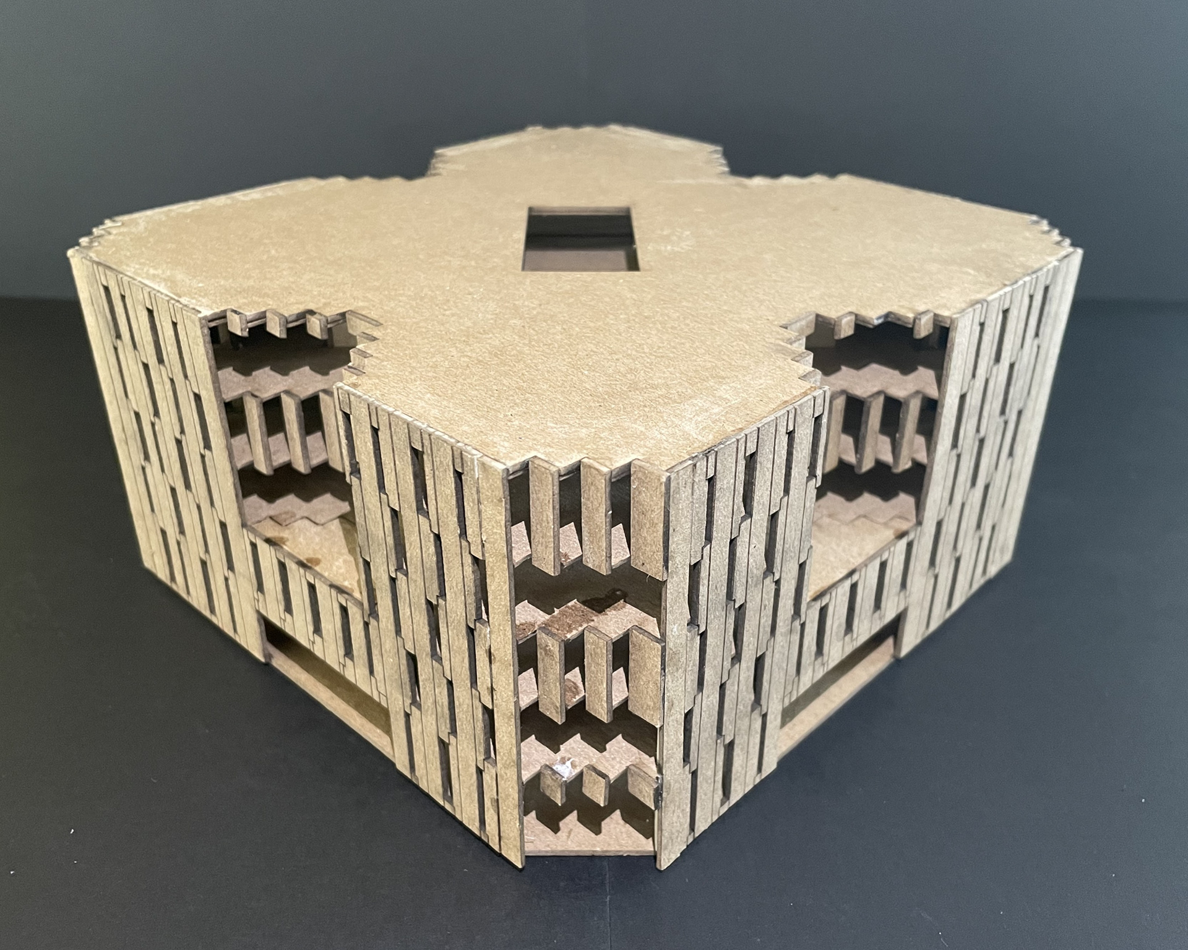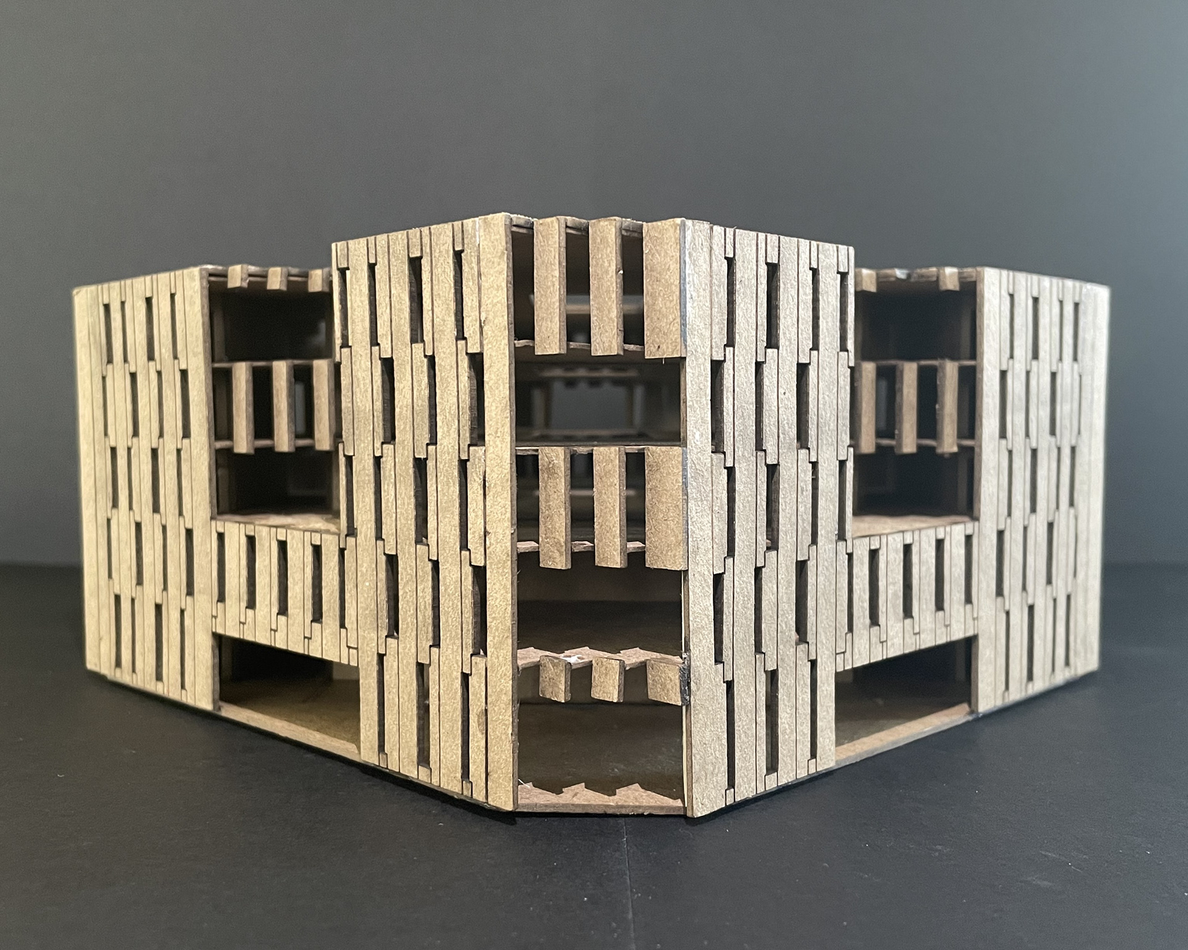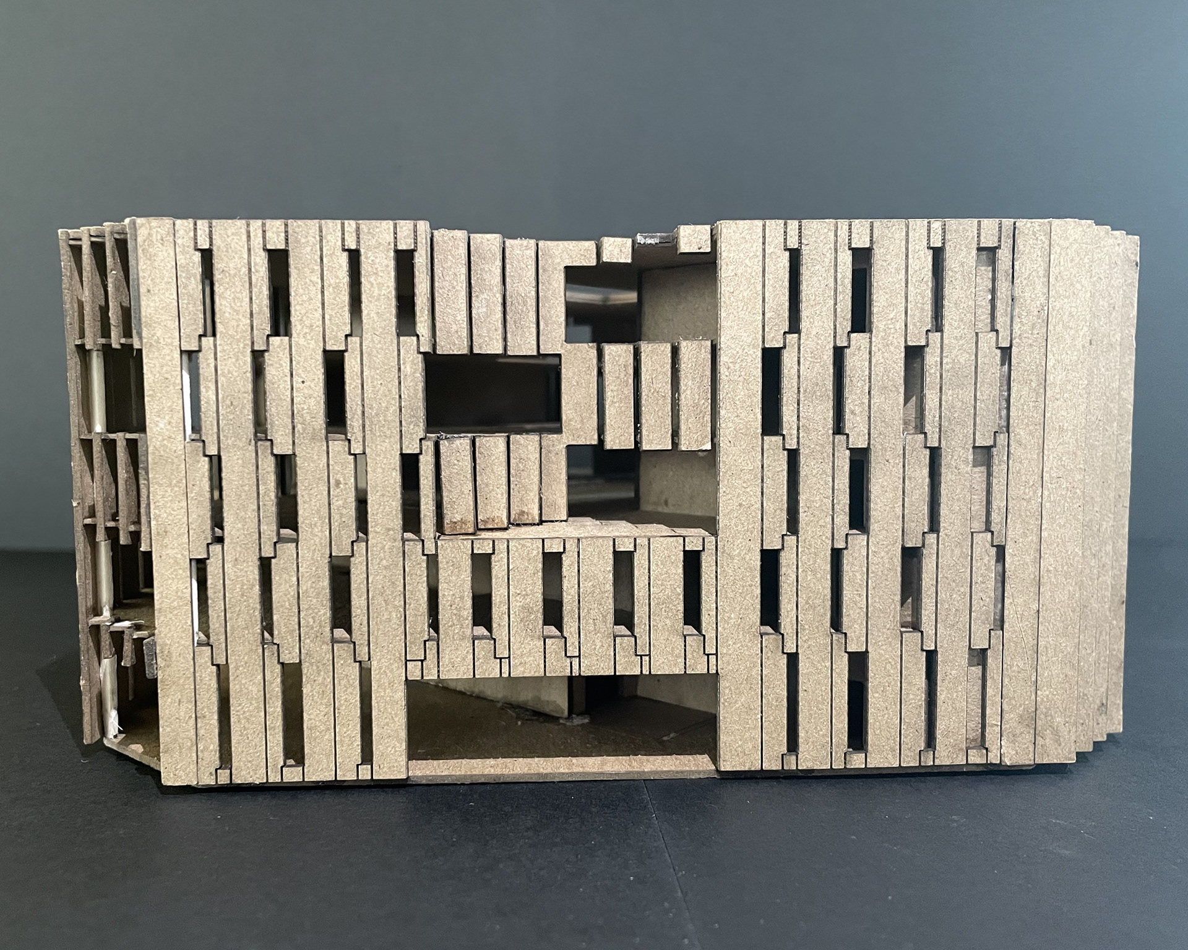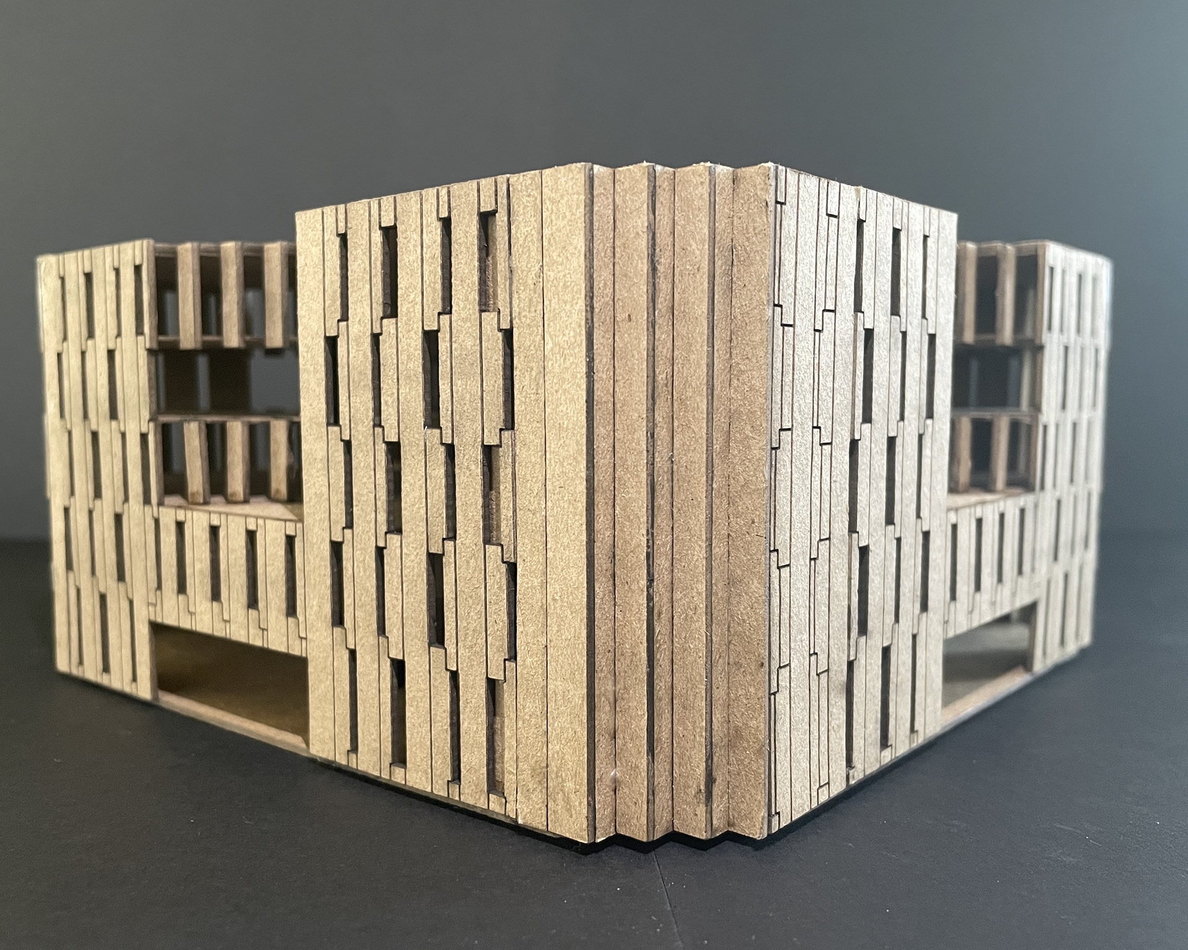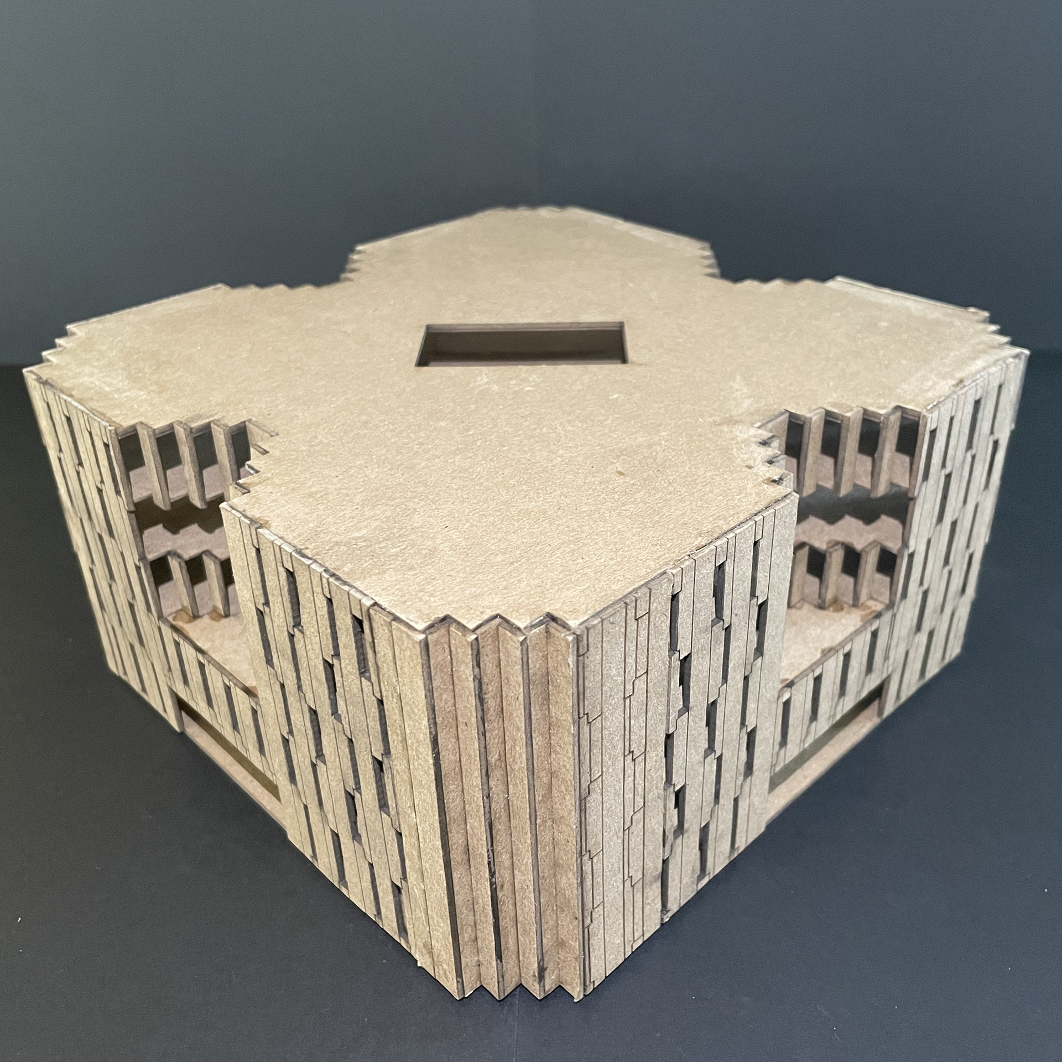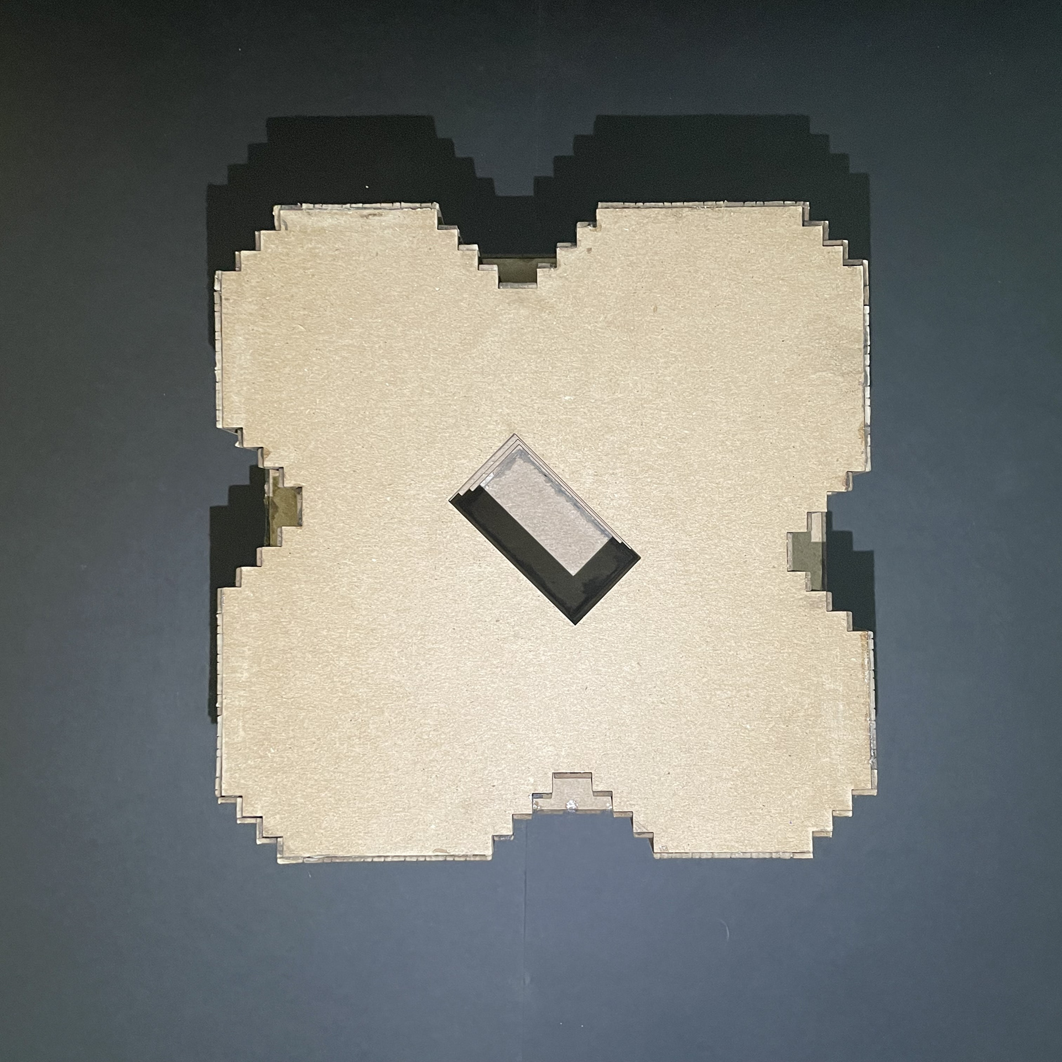The Cooperman Family Arts Education and Community Center is a pivotal part of the New Jersey Performing Arts Center's (NJPAC) redevelopment initiative in Newark. This 45,000-square-foot facility is designed to serve as a vibrant hub for arts education and community engagement, featuring studios for arts training, rehearsal spaces, a black box theater, and diverse educational areas for all age groups.
Situated on a site across from Military Park, the Center is strategically placed to revitalize an underdeveloped area and enhance its connection to the urban fabric. The design addresses key themes of climate responsiveness and community integration, drawing inspiration from the AIA COTE® Top Ten for Student Competition. It explores innovative materials and construction methods to achieve a carbon-neutral operation while fostering equitable community access.
The project is part of a broader redevelopment plan, which includes residential and cultural spaces, emphasizing the importance of aligning architectural interventions with environmental and social goals. The Cooperman Center aims to extend NJPAC's cultural impact, creating a dynamic space that not only serves local residents but also contributes to the area's overall urban vitality.
Part 1: Program Concept Configuration, Square vs Rectangle
The intro phase of the project used grid lines to create a configuration that would address the needs of the project while complying with a typical grid that could later help with structural issues.
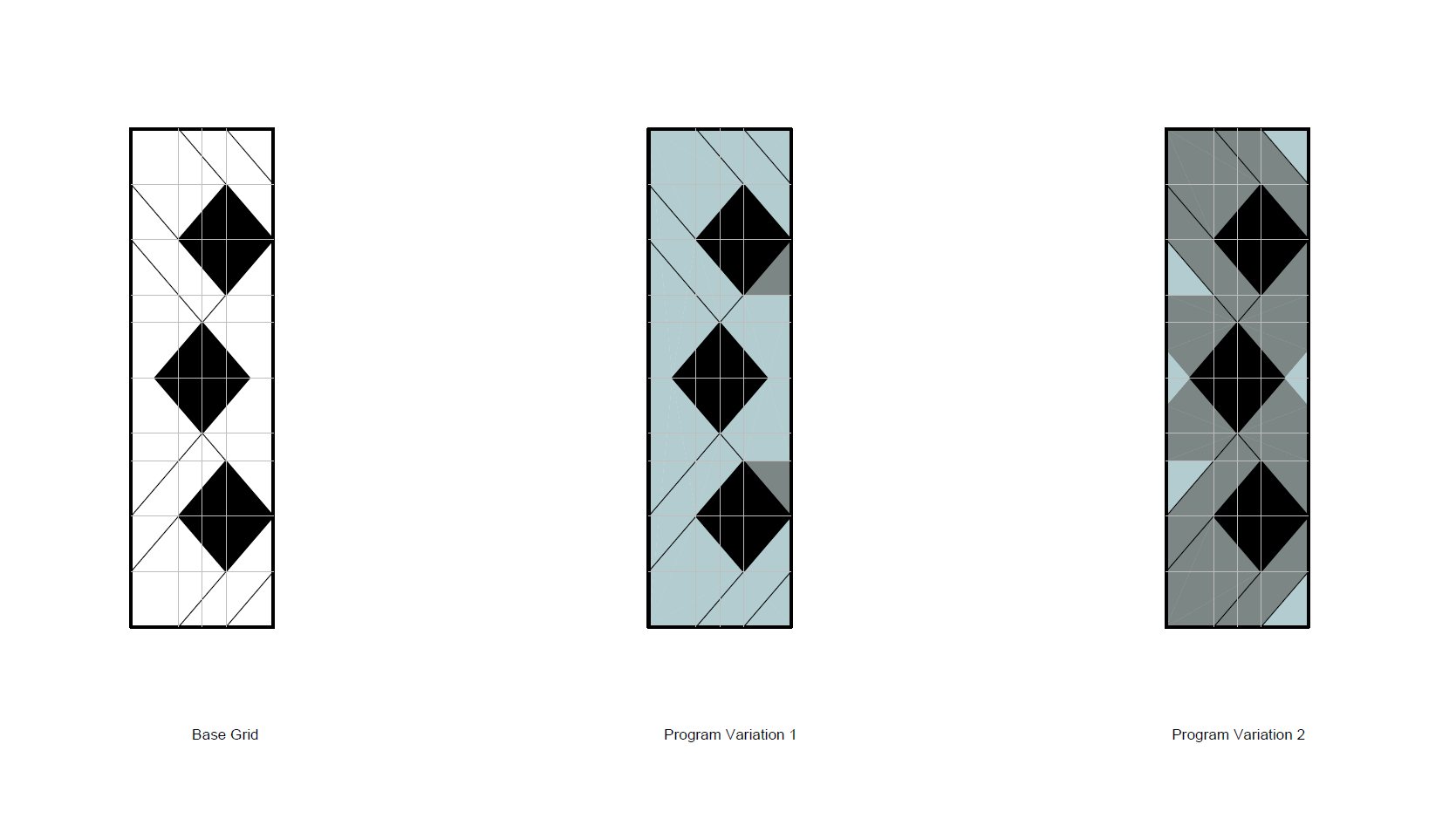
Rectangle Grid Configuration
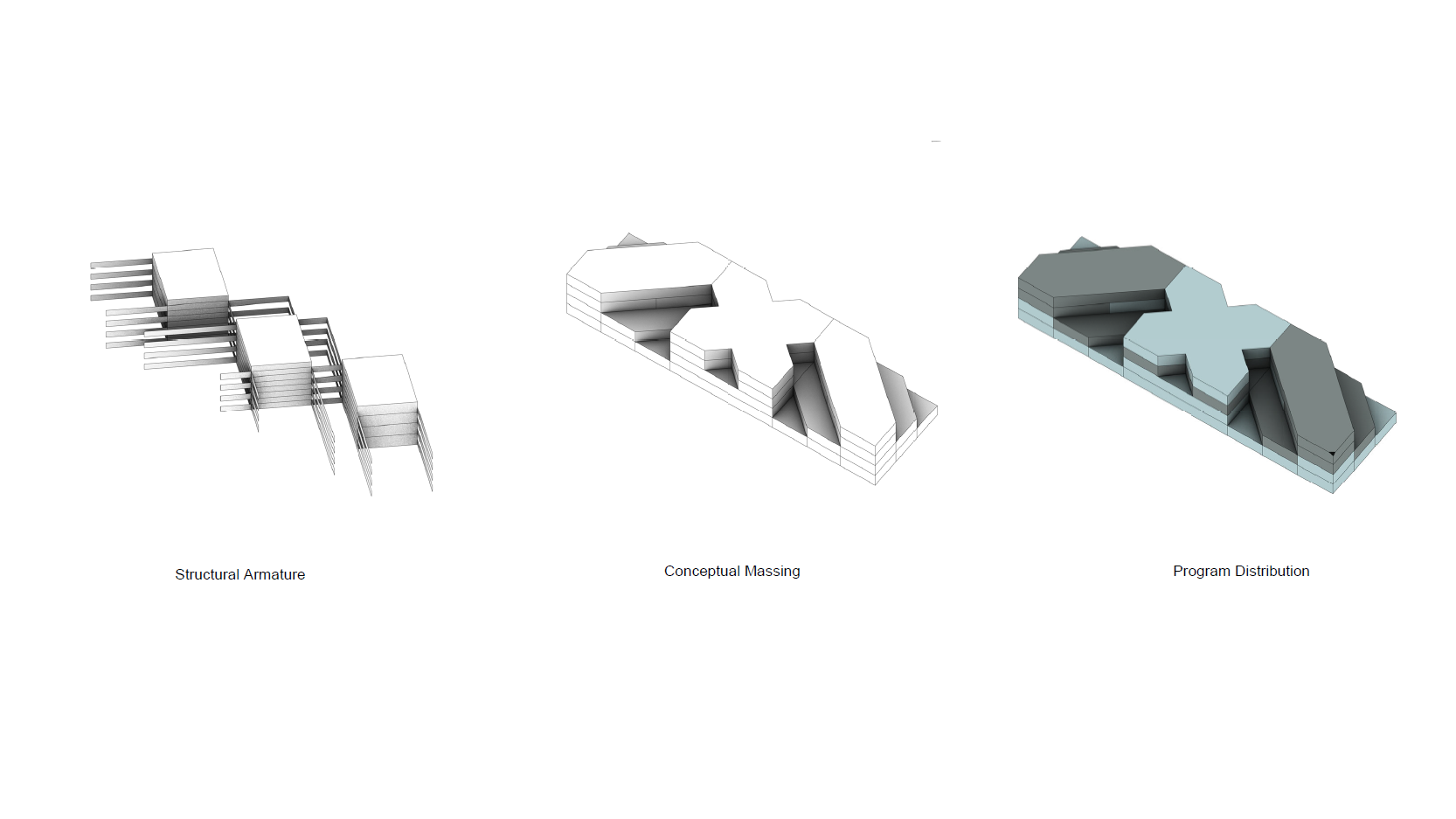
Rectangle Blocking Configuration
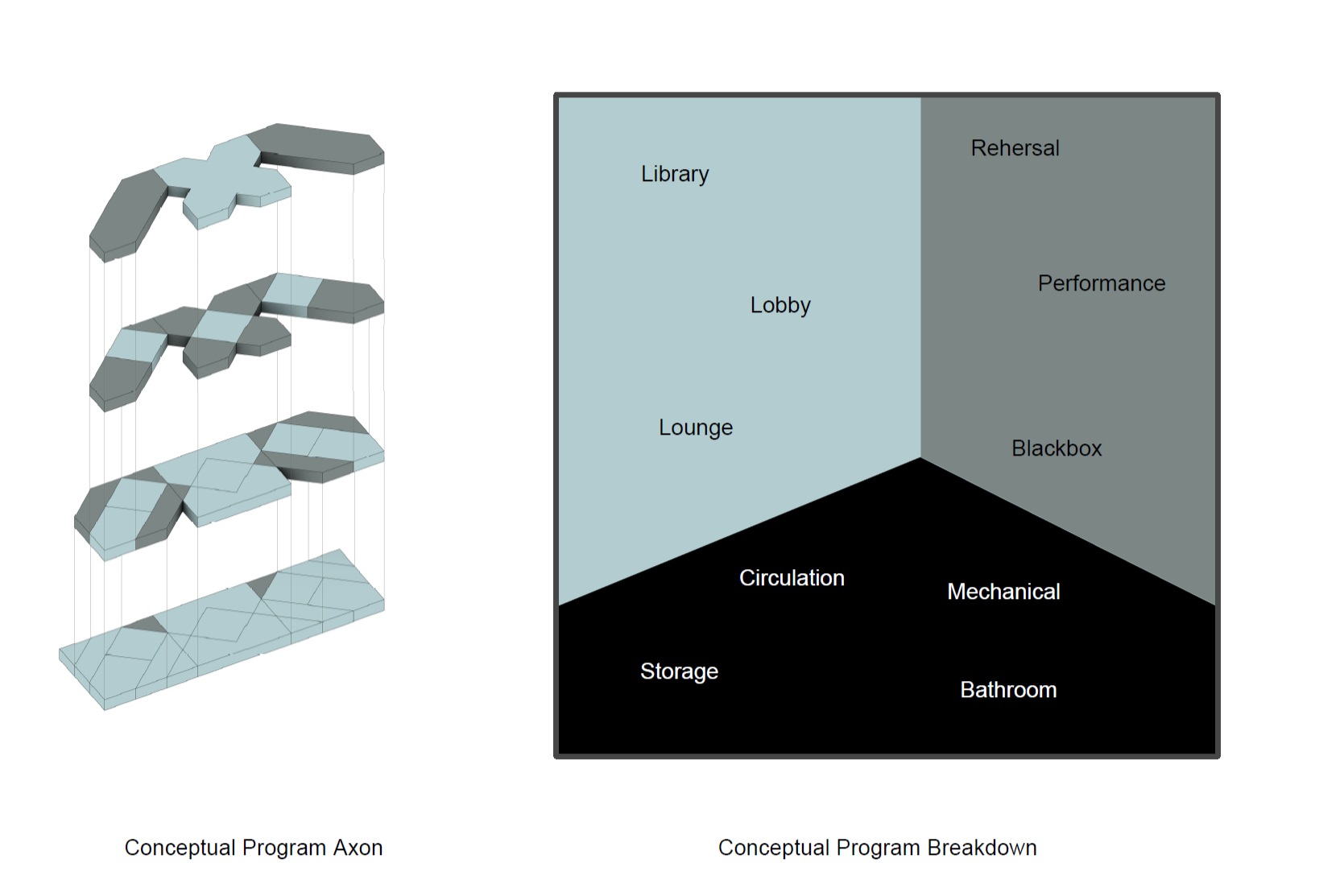
Rectangle Program Layout
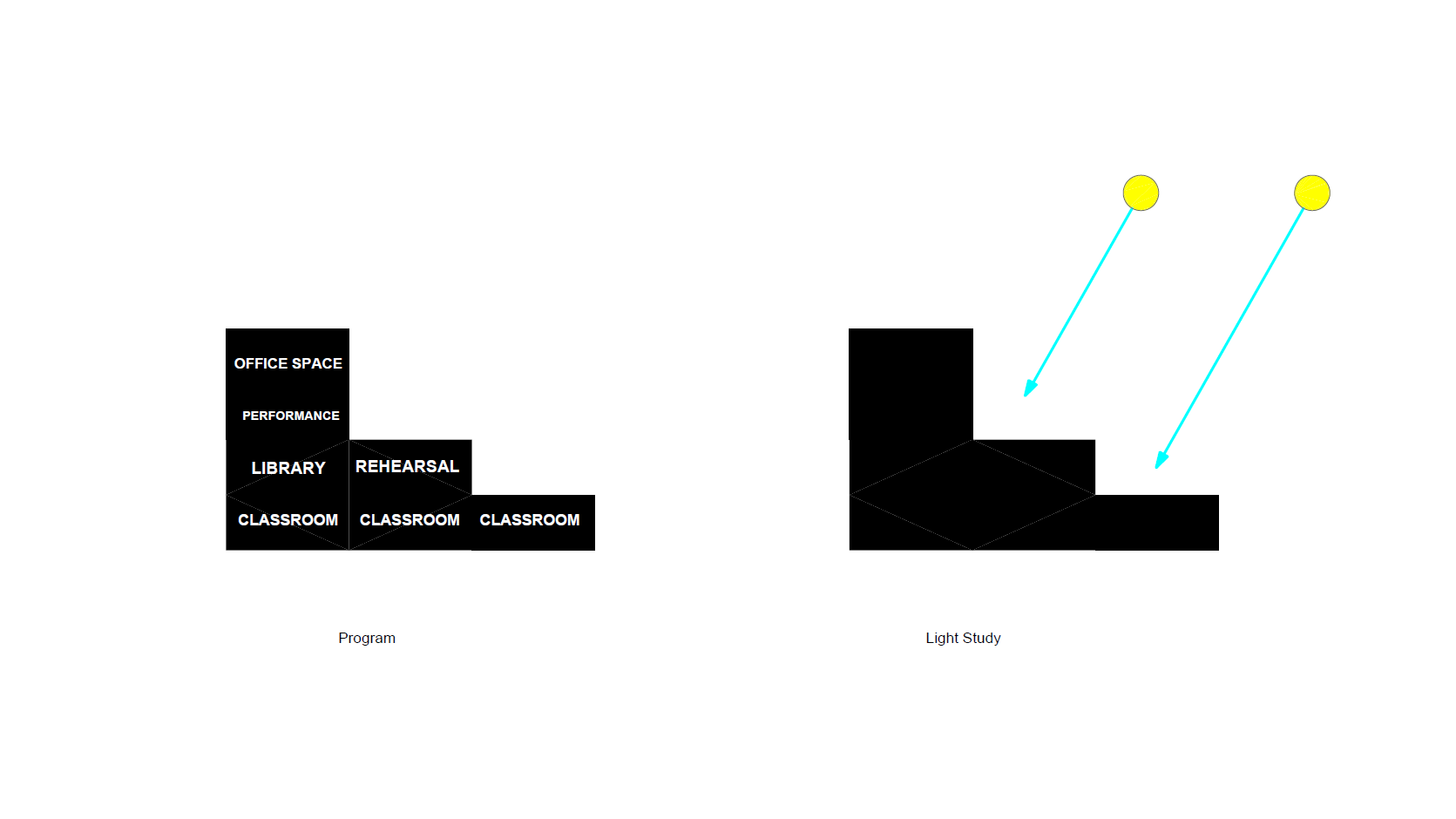
Rectangle Sun Diagram
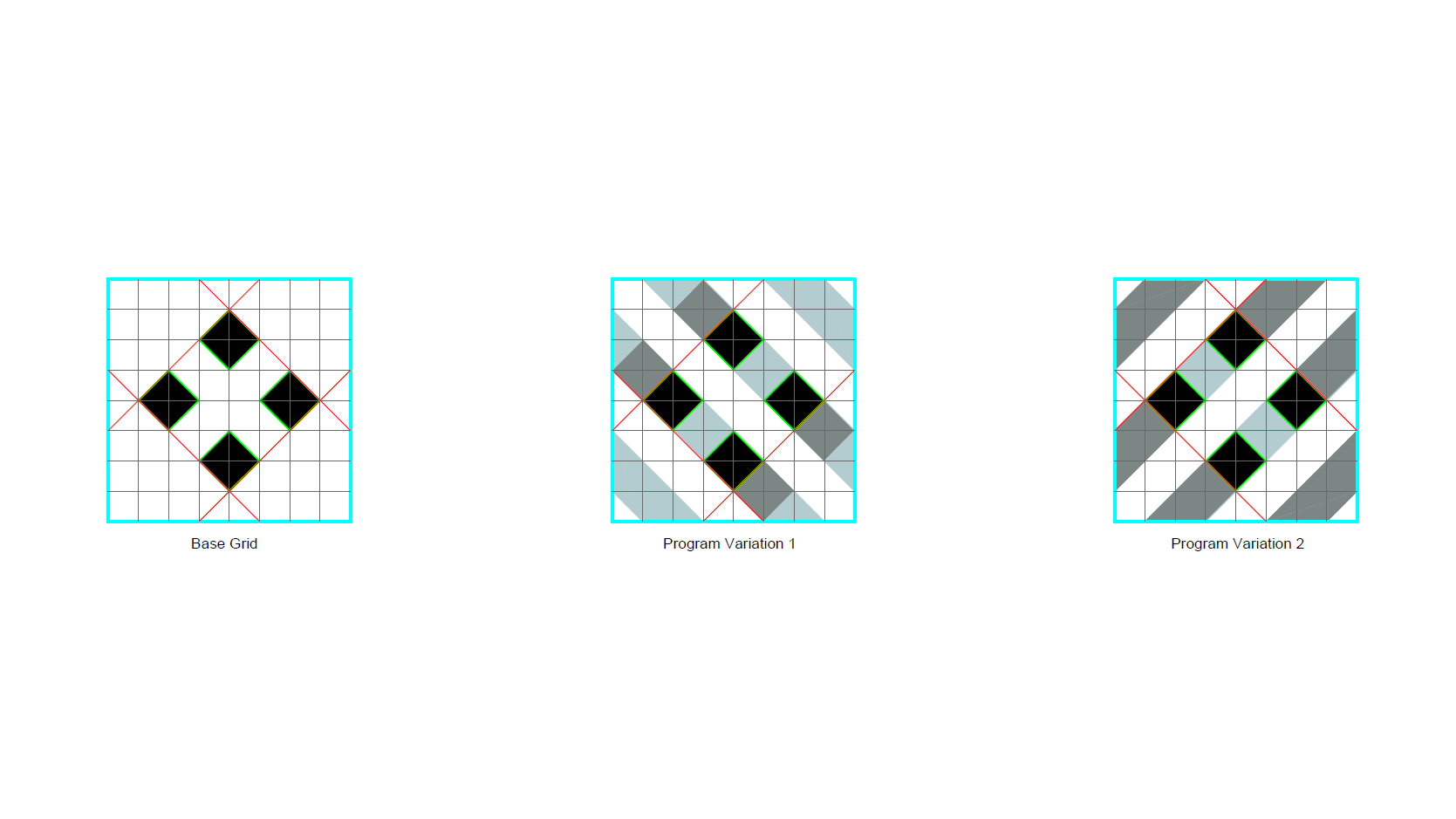
Square Grid Configuration
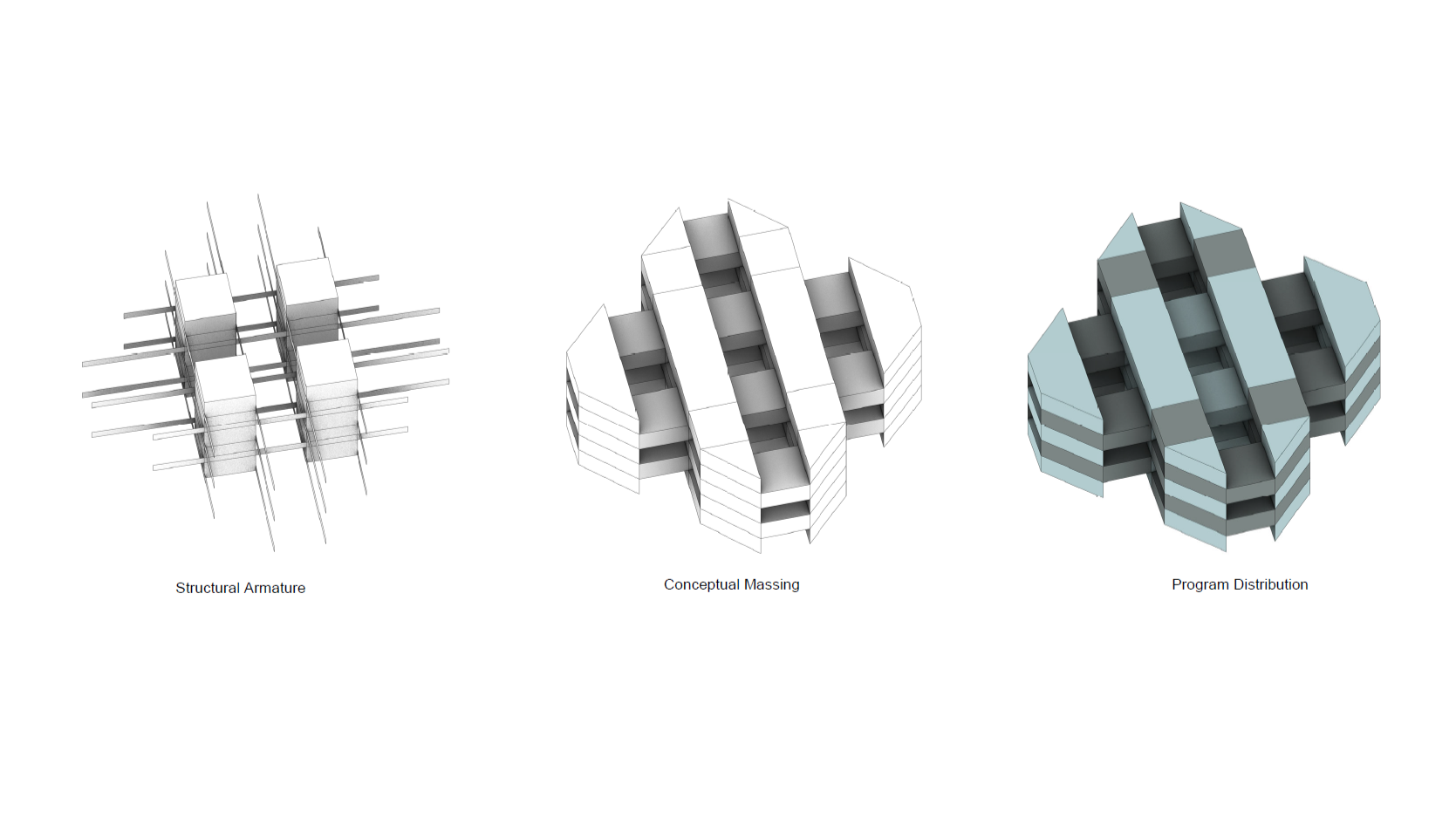
Square Blocking Configuration
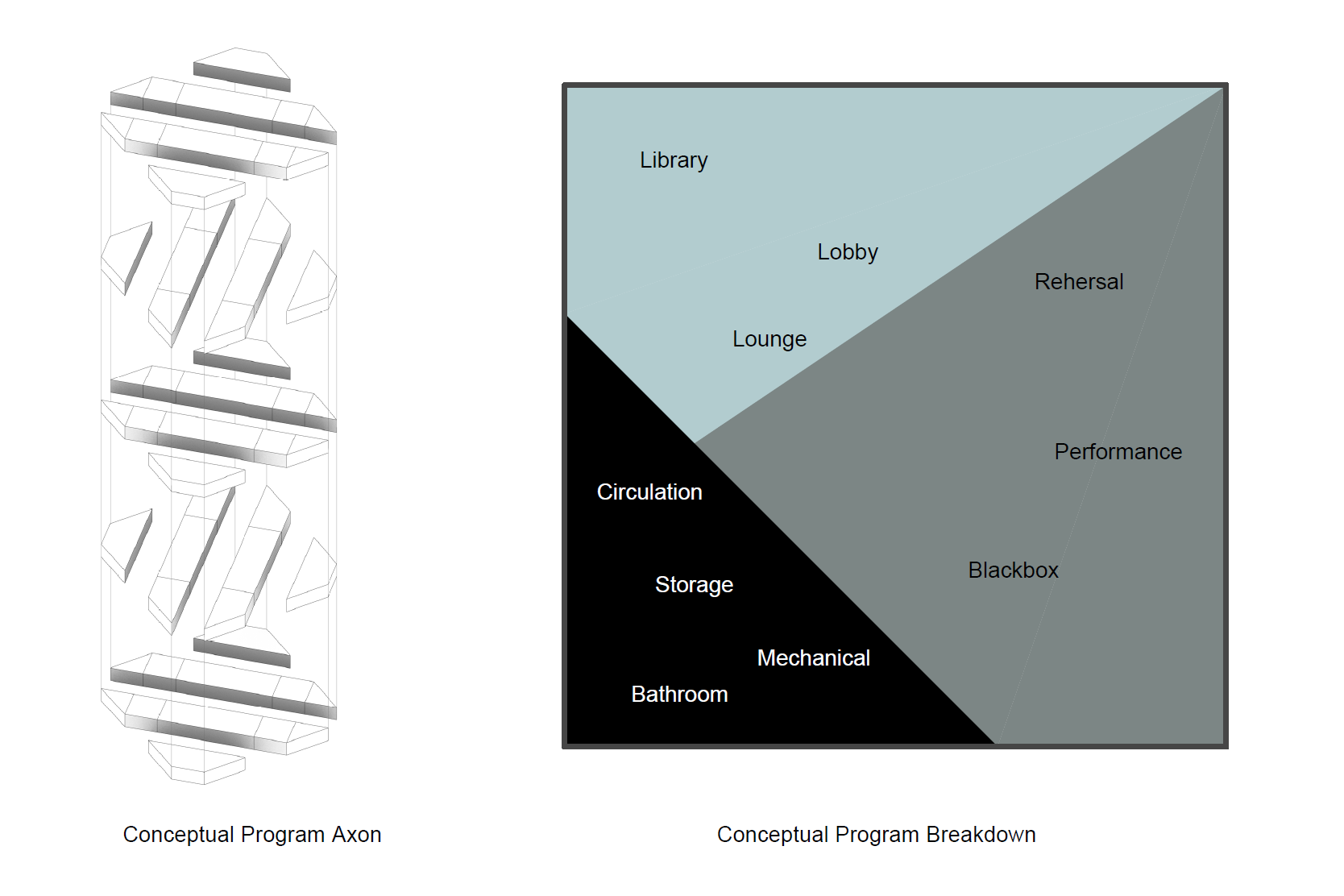
Square Program Layout
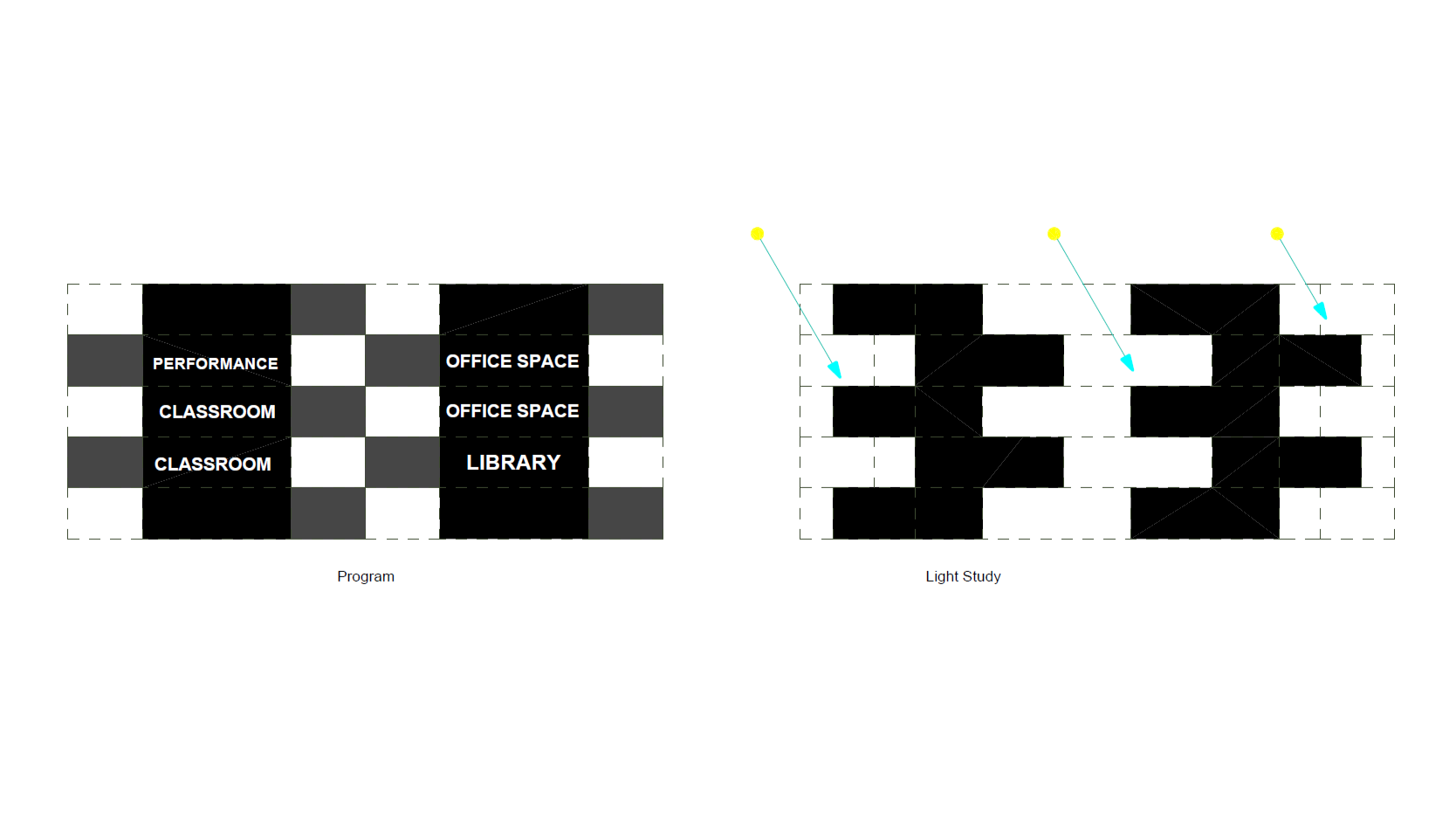
Square Sun Diagram
Part 2: Site Configuration Square vs Rectangle
This phase of the project gave us a better understanding of the configuration on the site and it allowed us to explore the possibilities that would come with each orientation on the site.
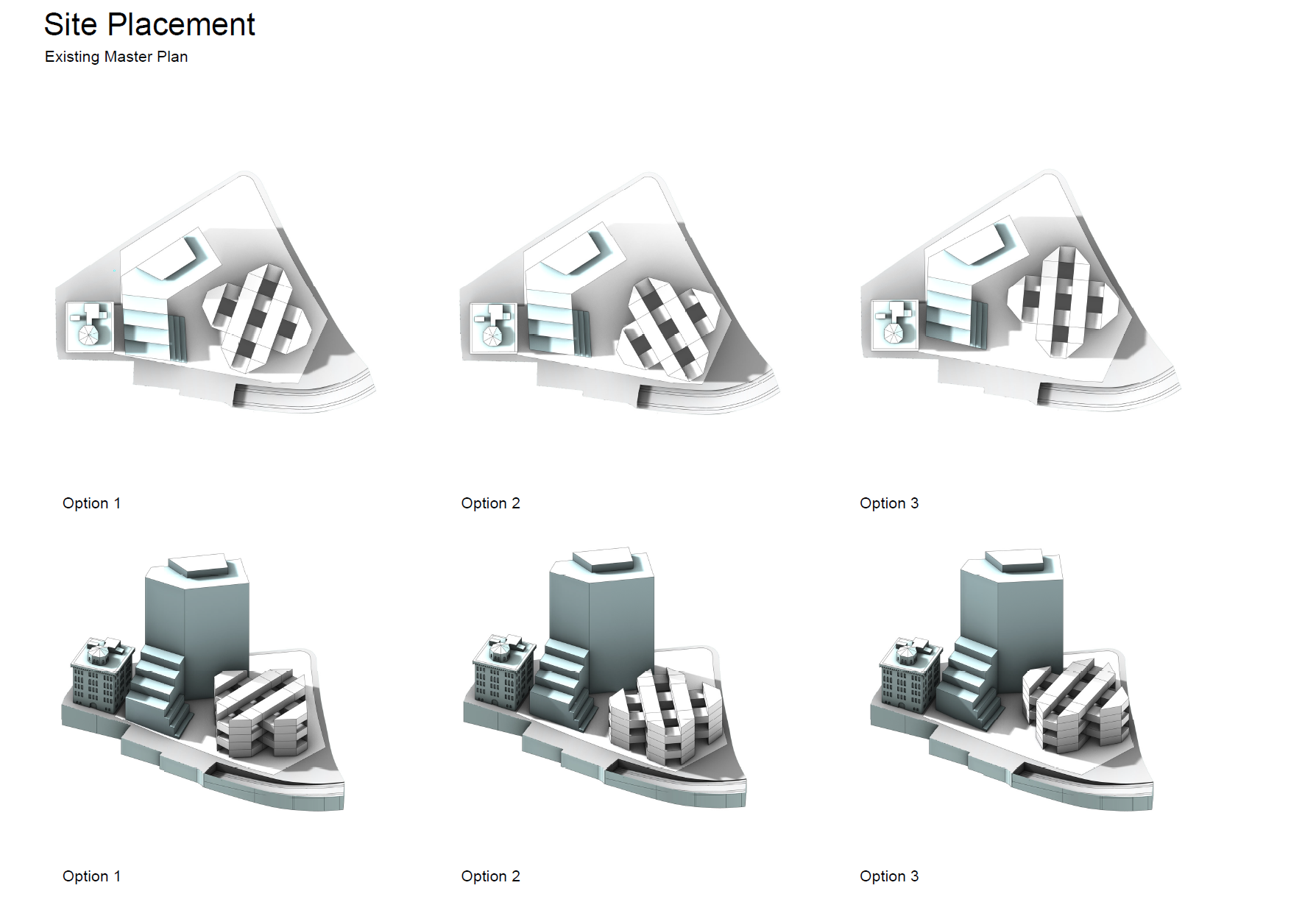
Existing Master Plan Square
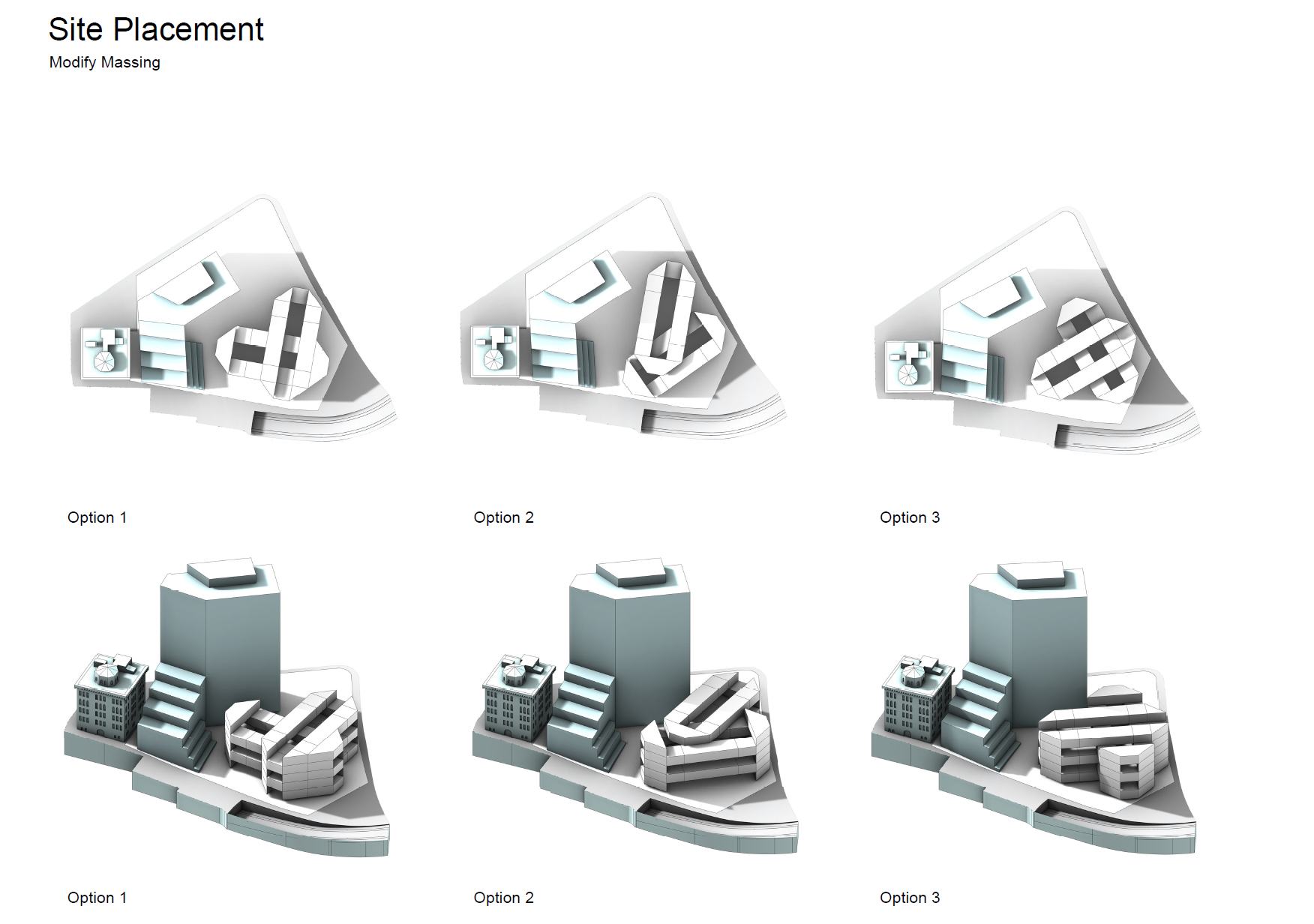
Modify Massing Square
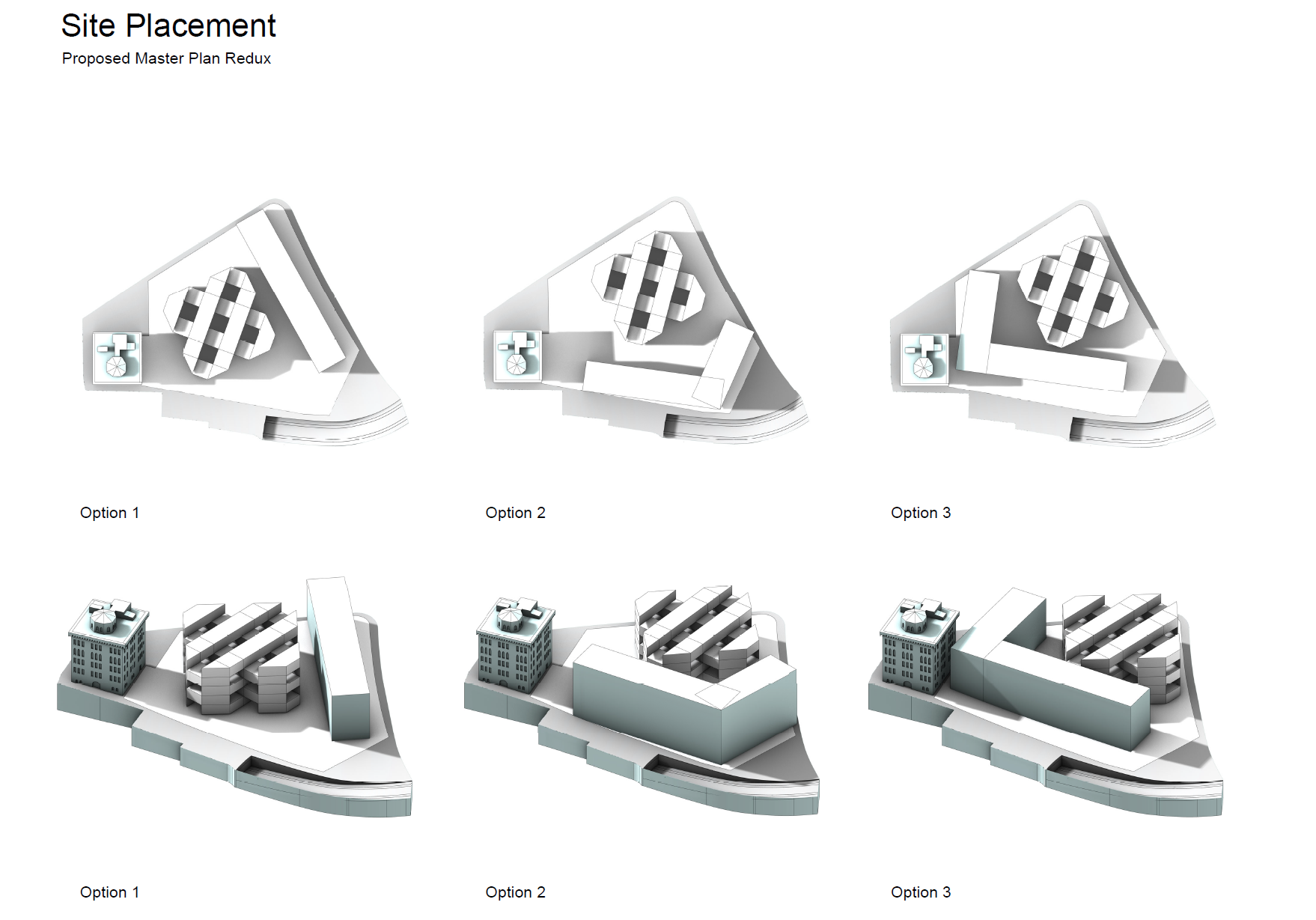
Proposed Site Plan Redux Square
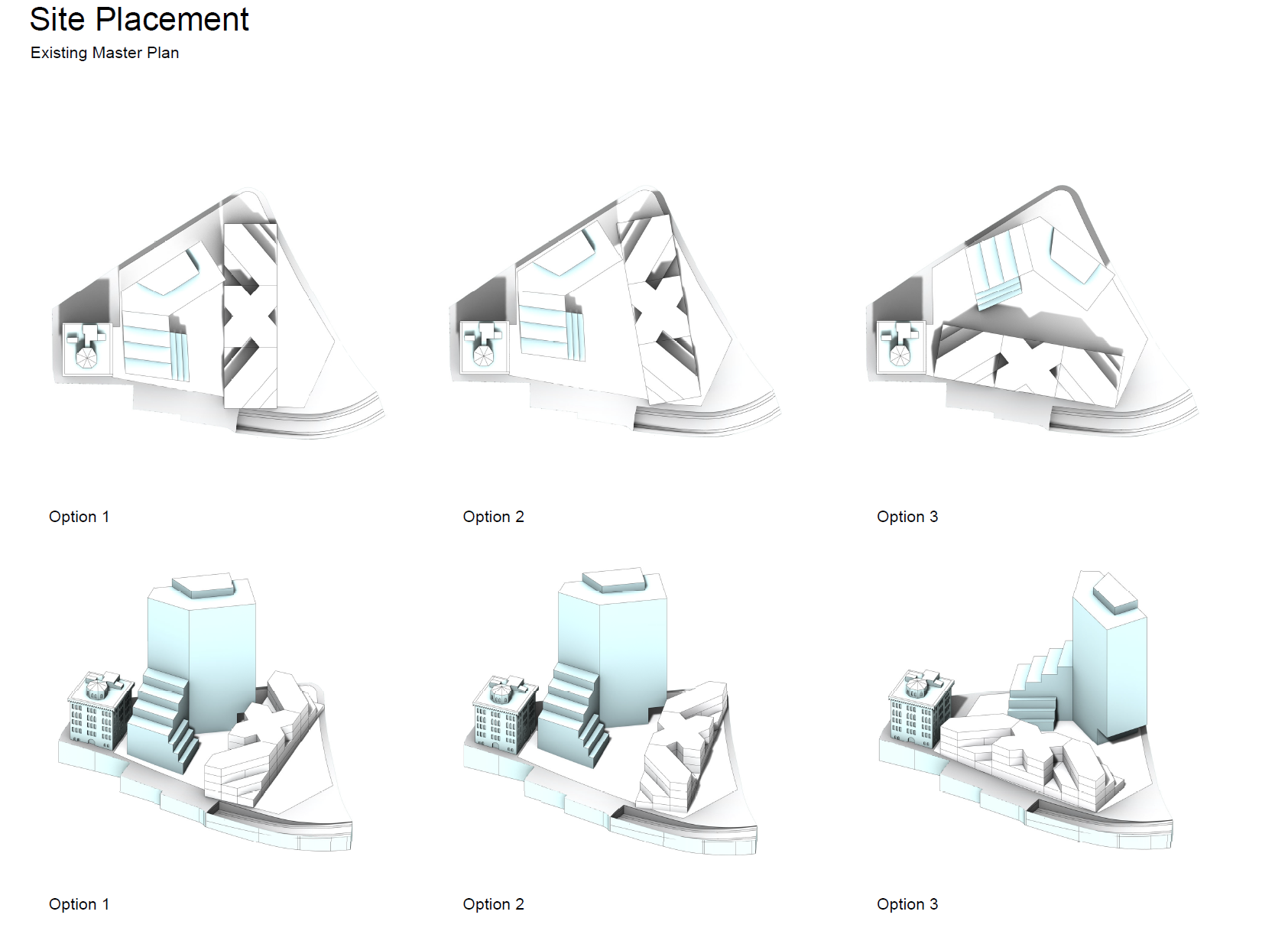
Existing Master Plan Rectangle
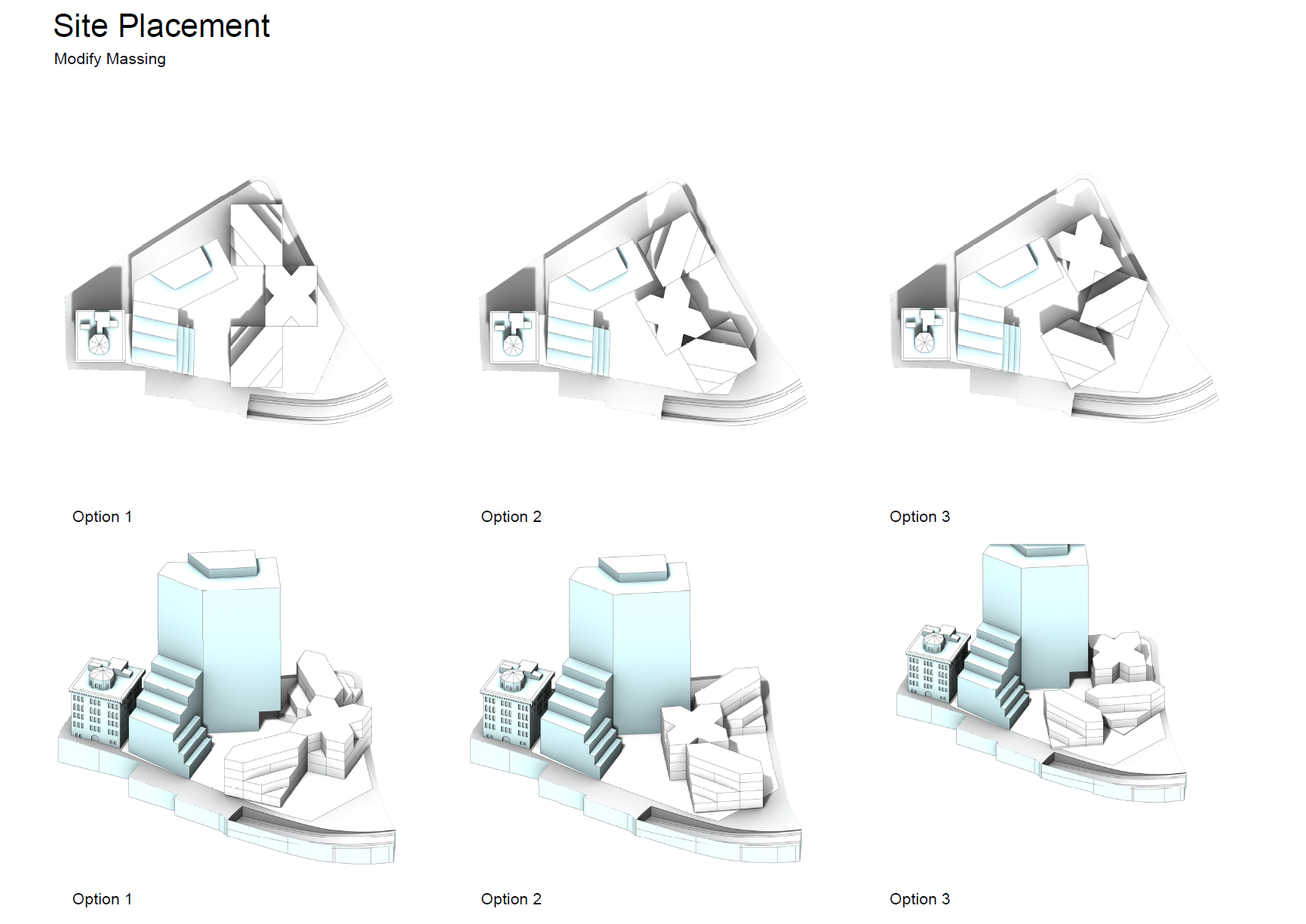
Modify Massing Rectangle
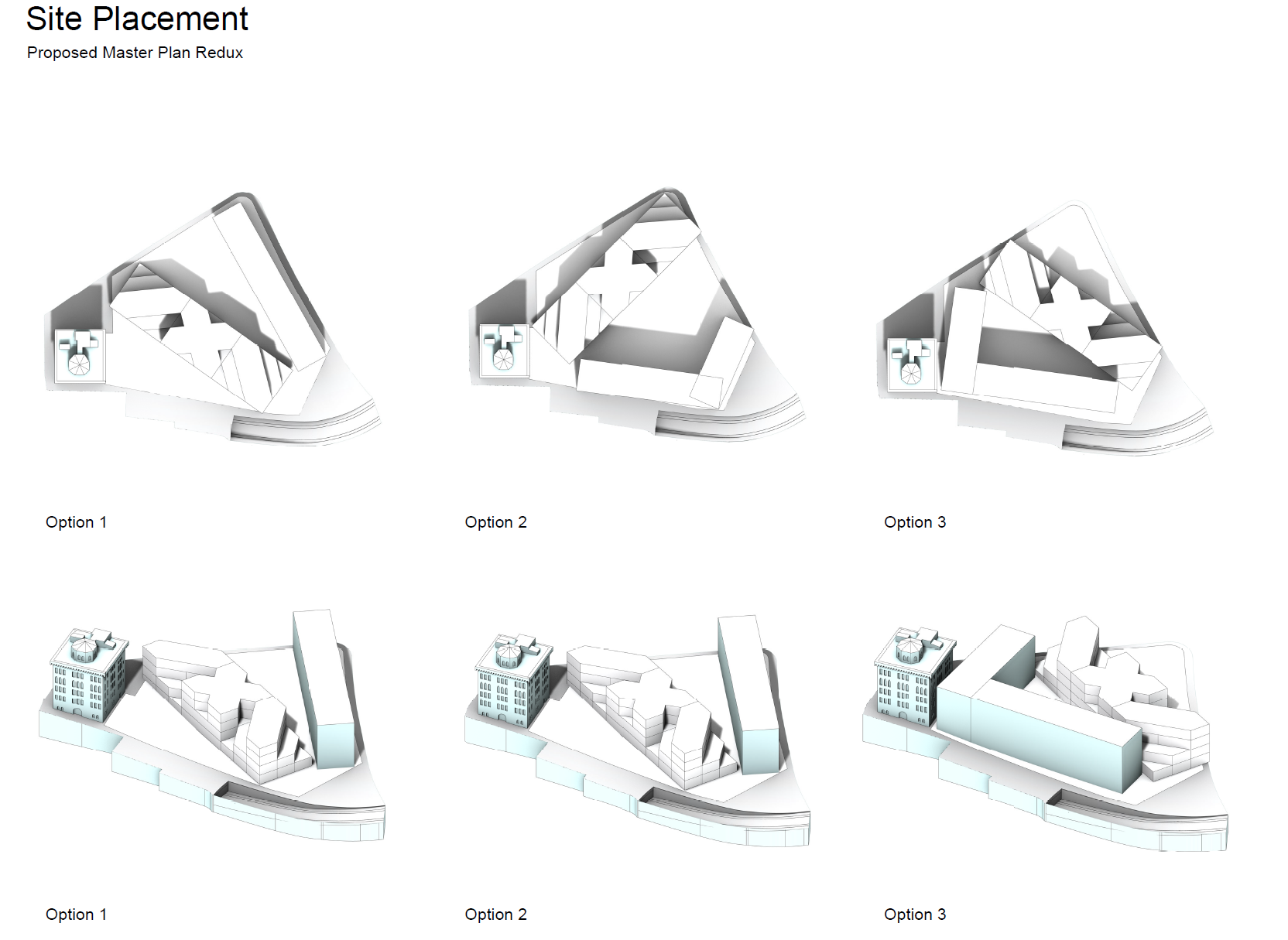
Proposed Site Plan Redux Rectangle
Part 3: Managing Topography
This phase of the project was used to explore the relationship between the chosen configuration and the existing site topography.
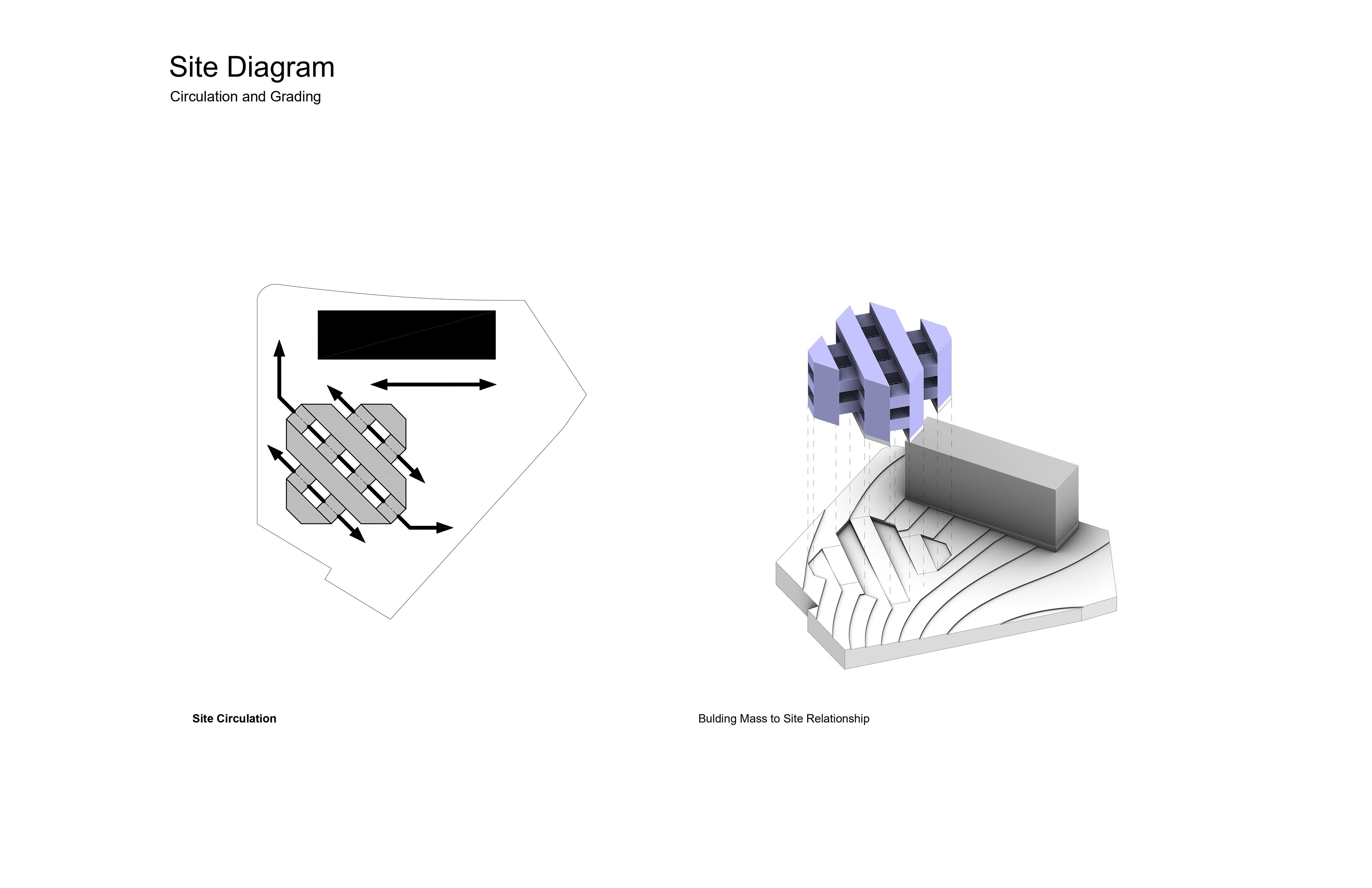
Site Diagram
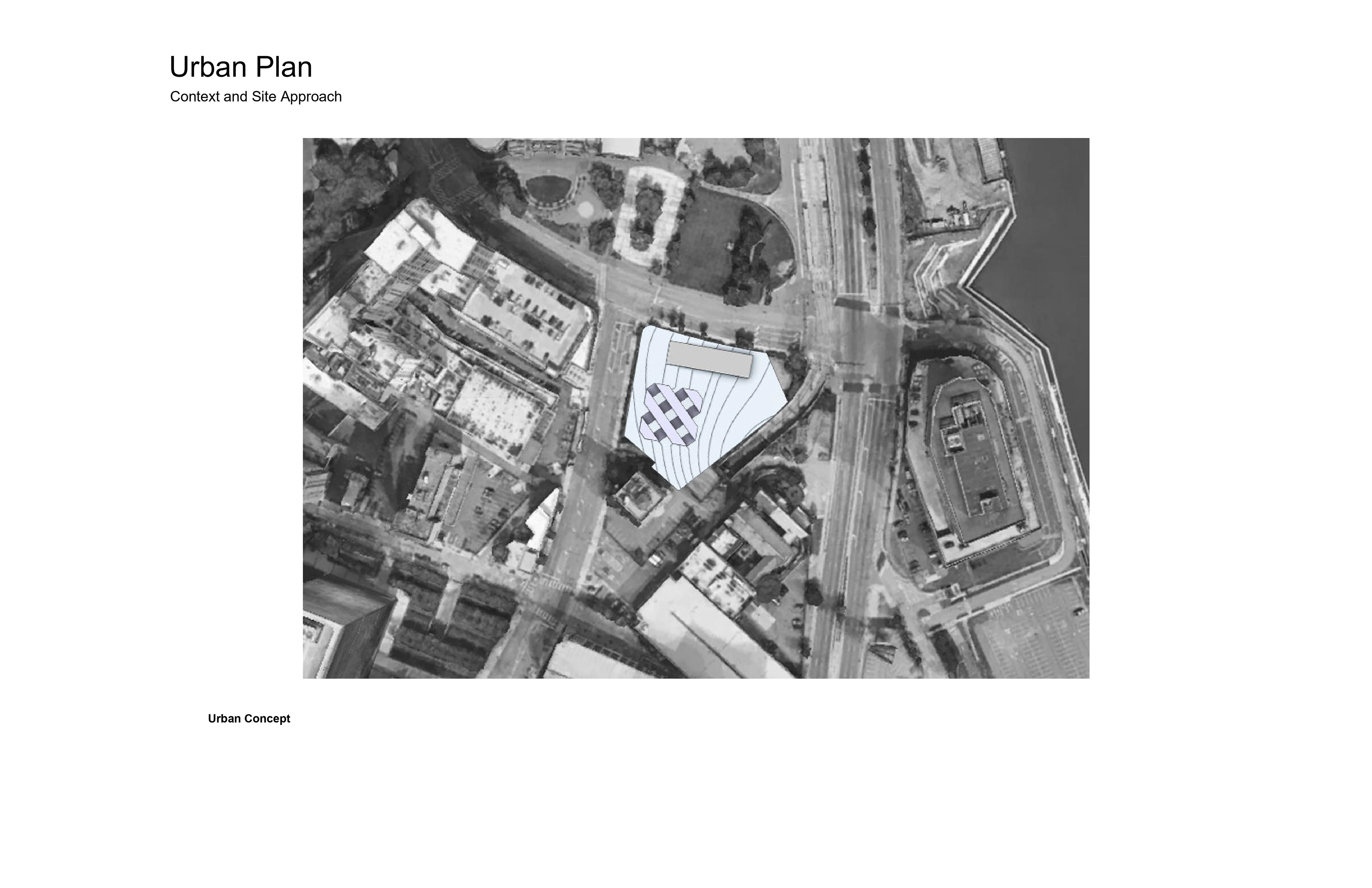
Urban Plan
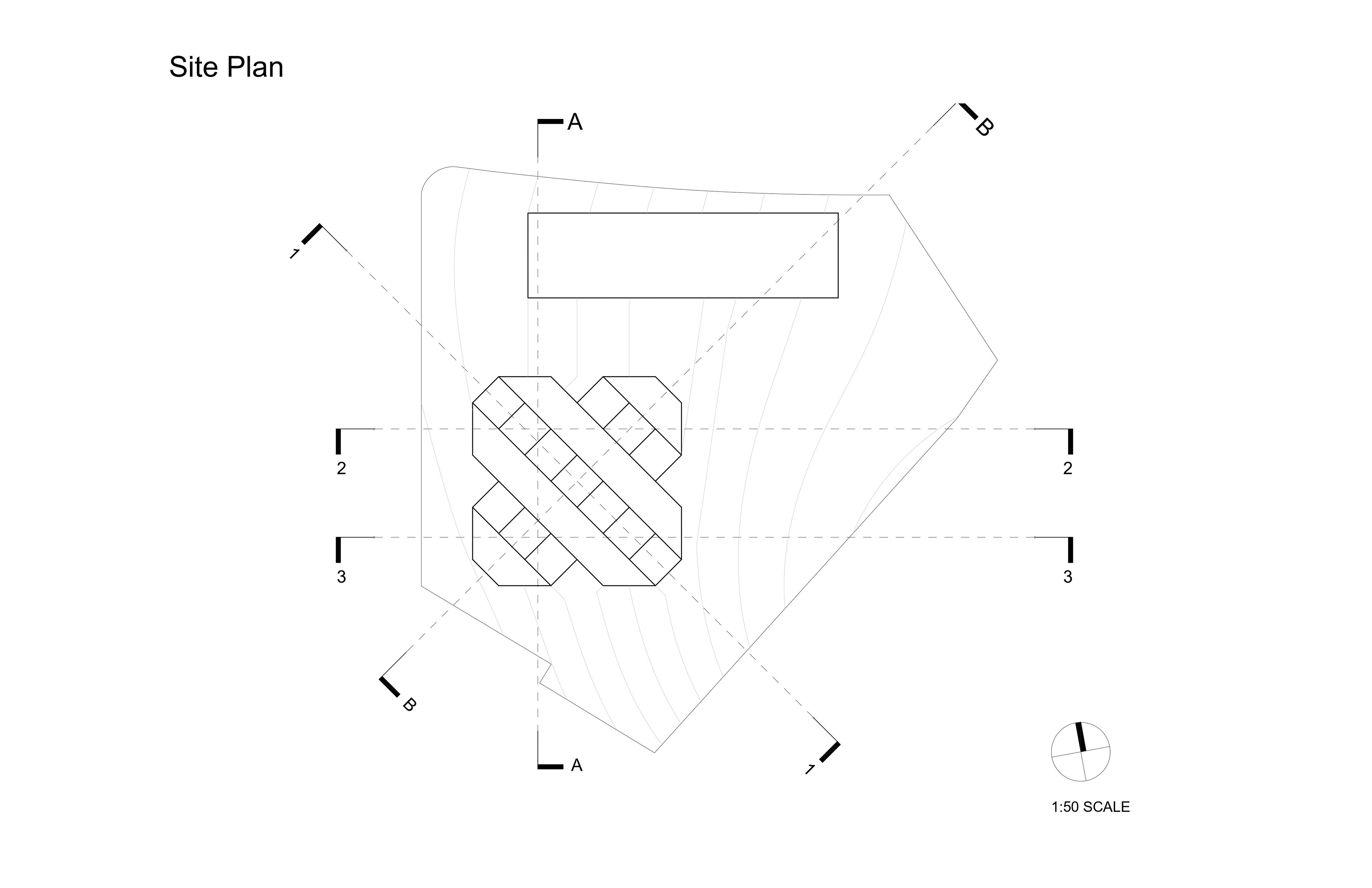
Site Plan
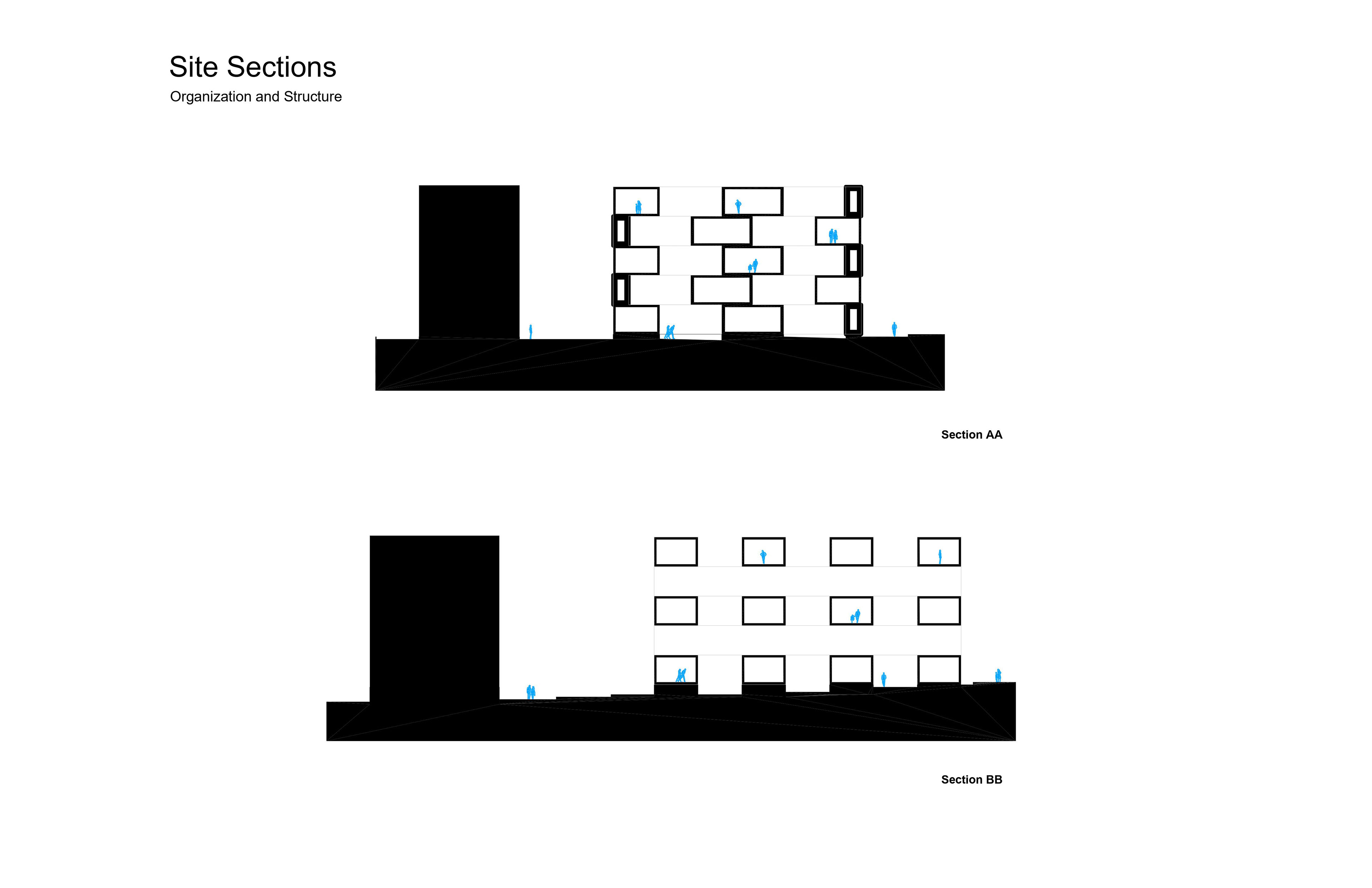
Site Sections
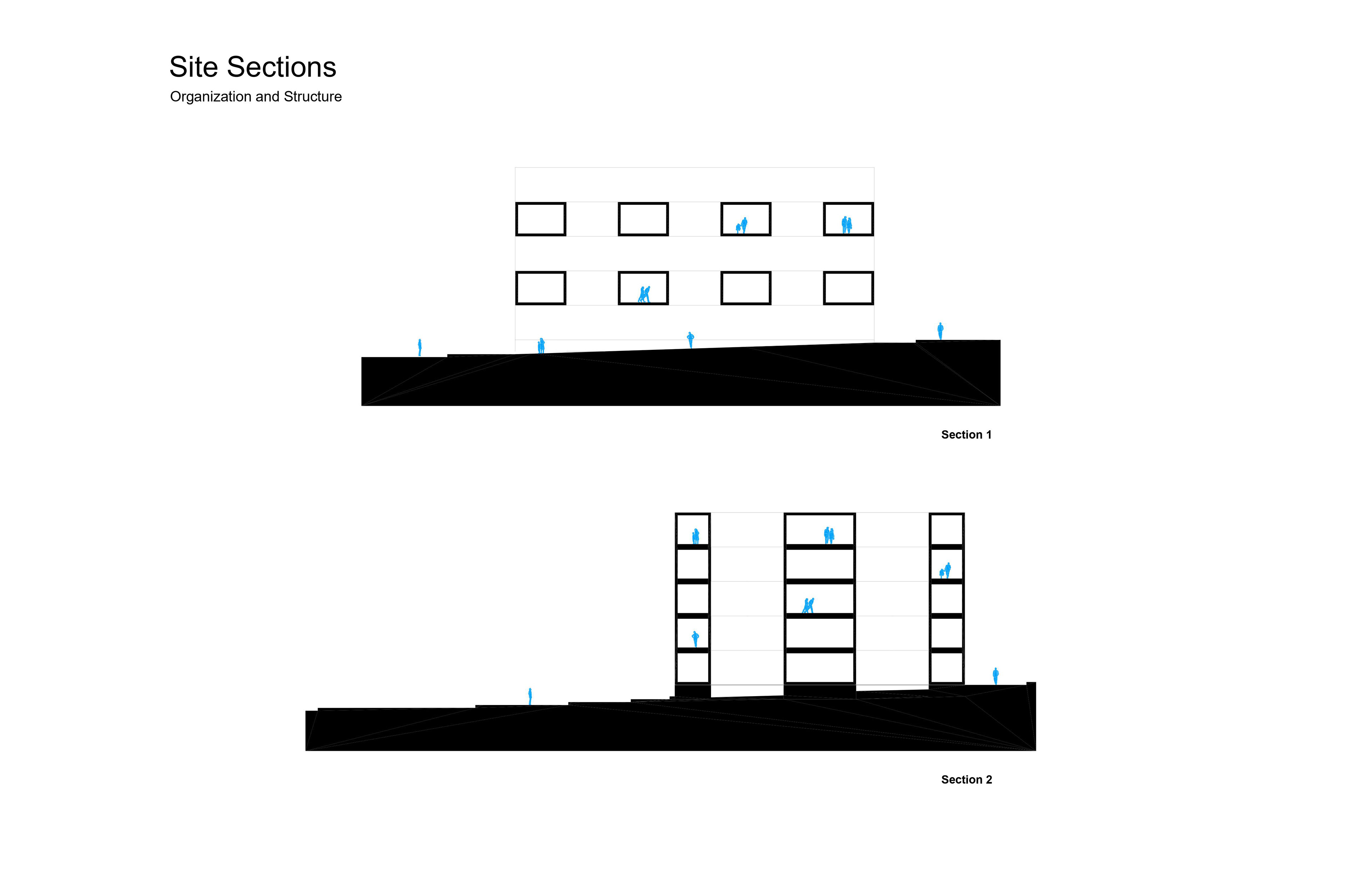
Site Sections
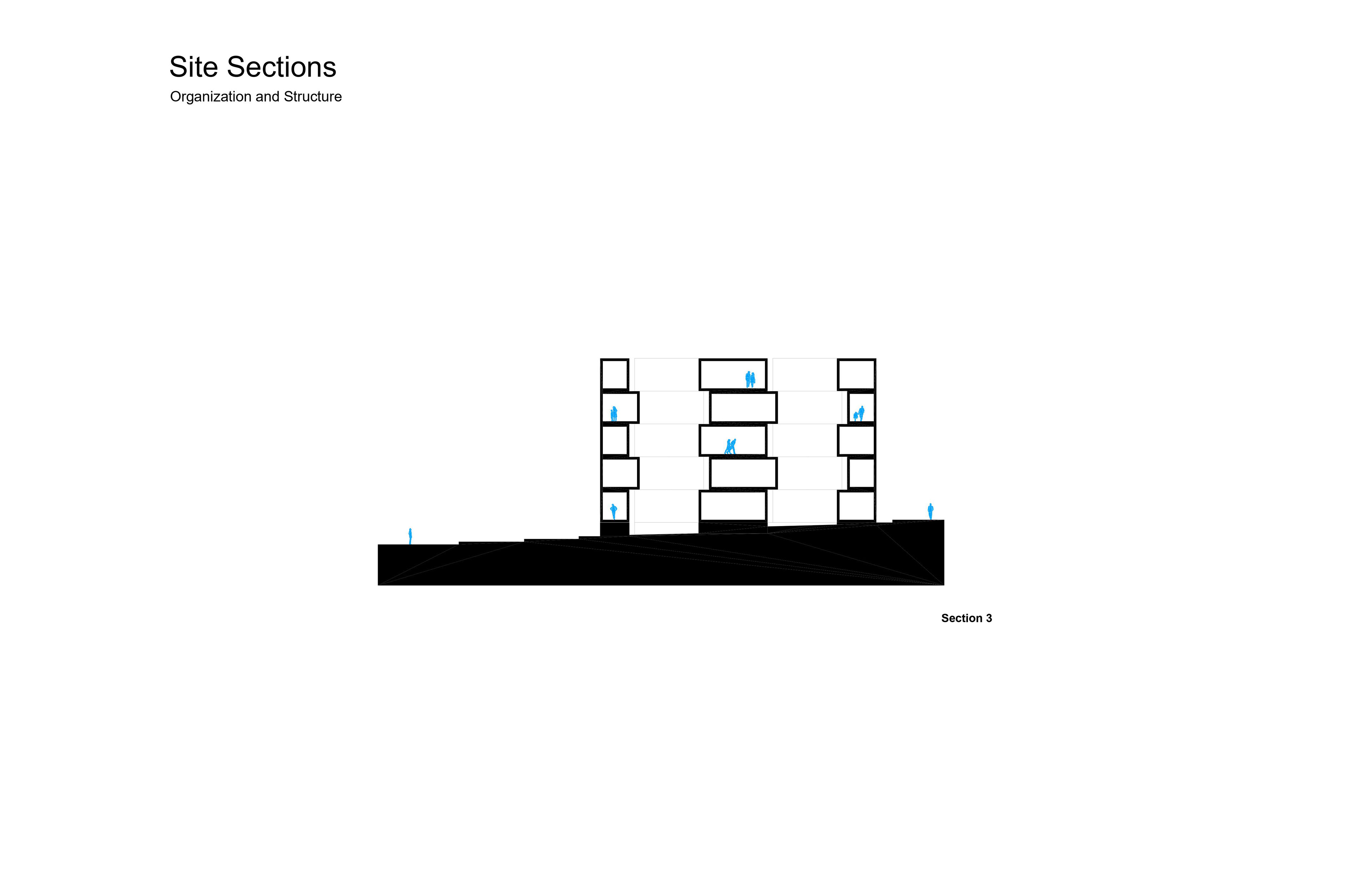
Site Sections
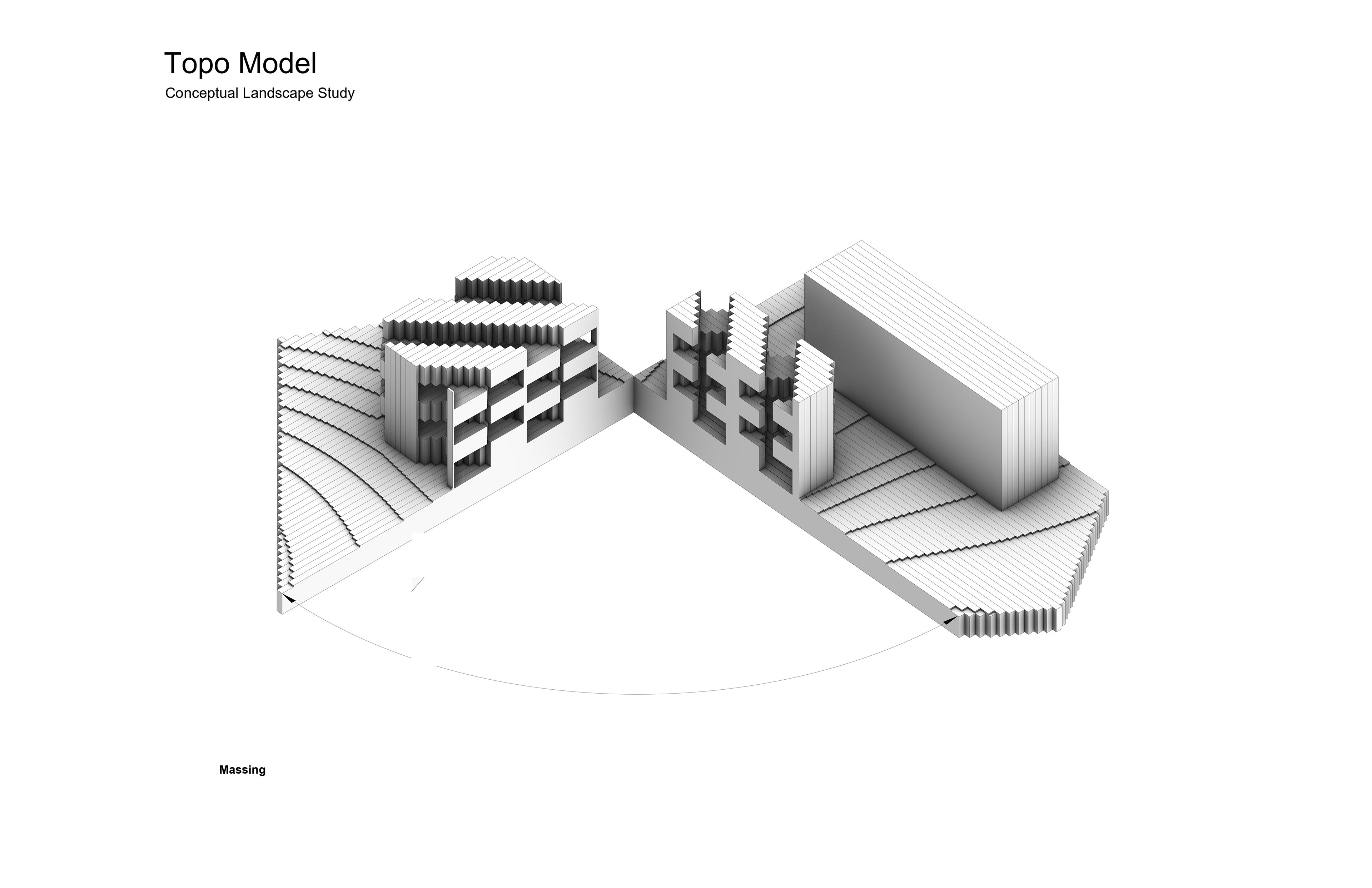
Topography Model
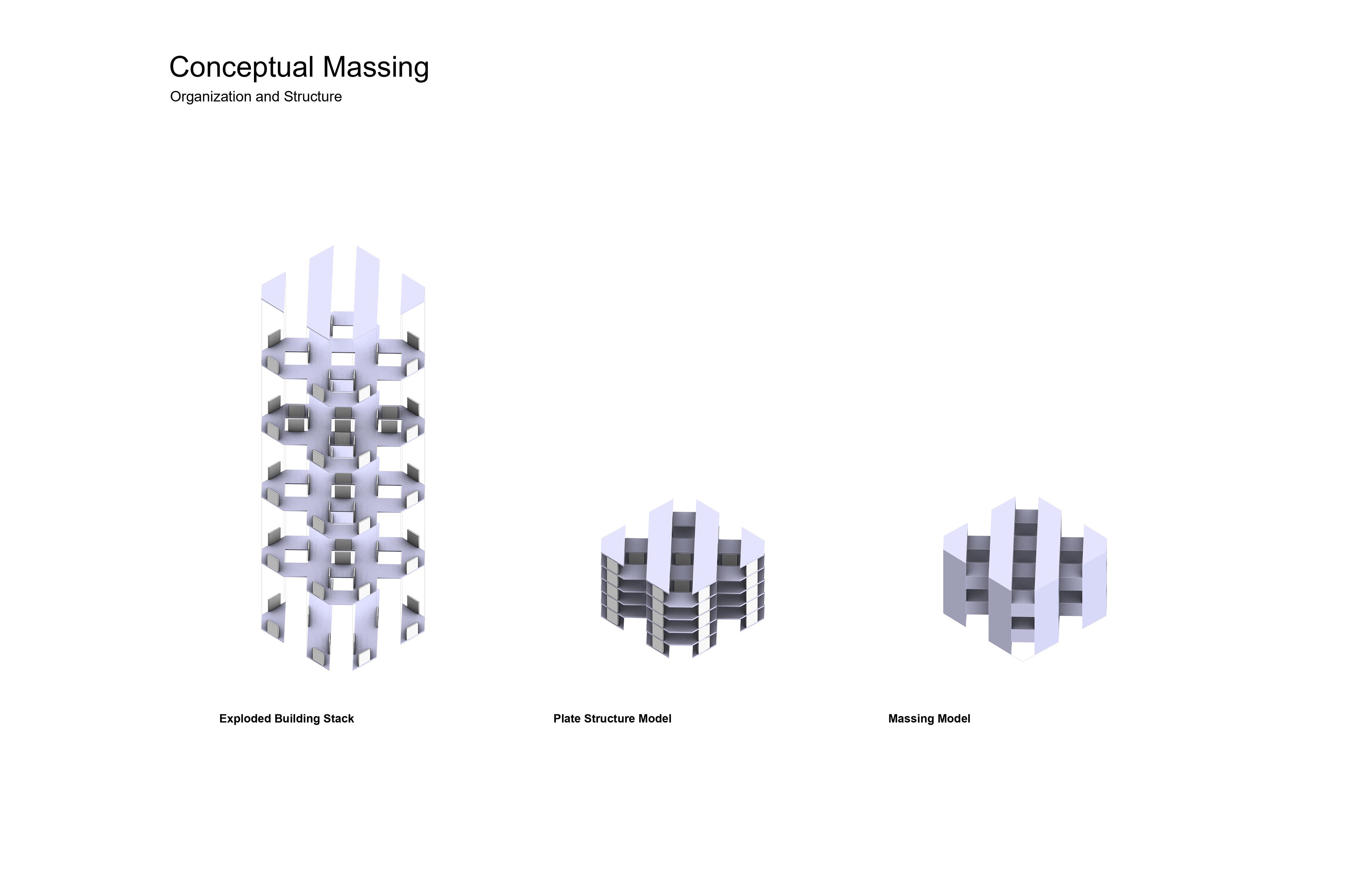
Conceptual Massing
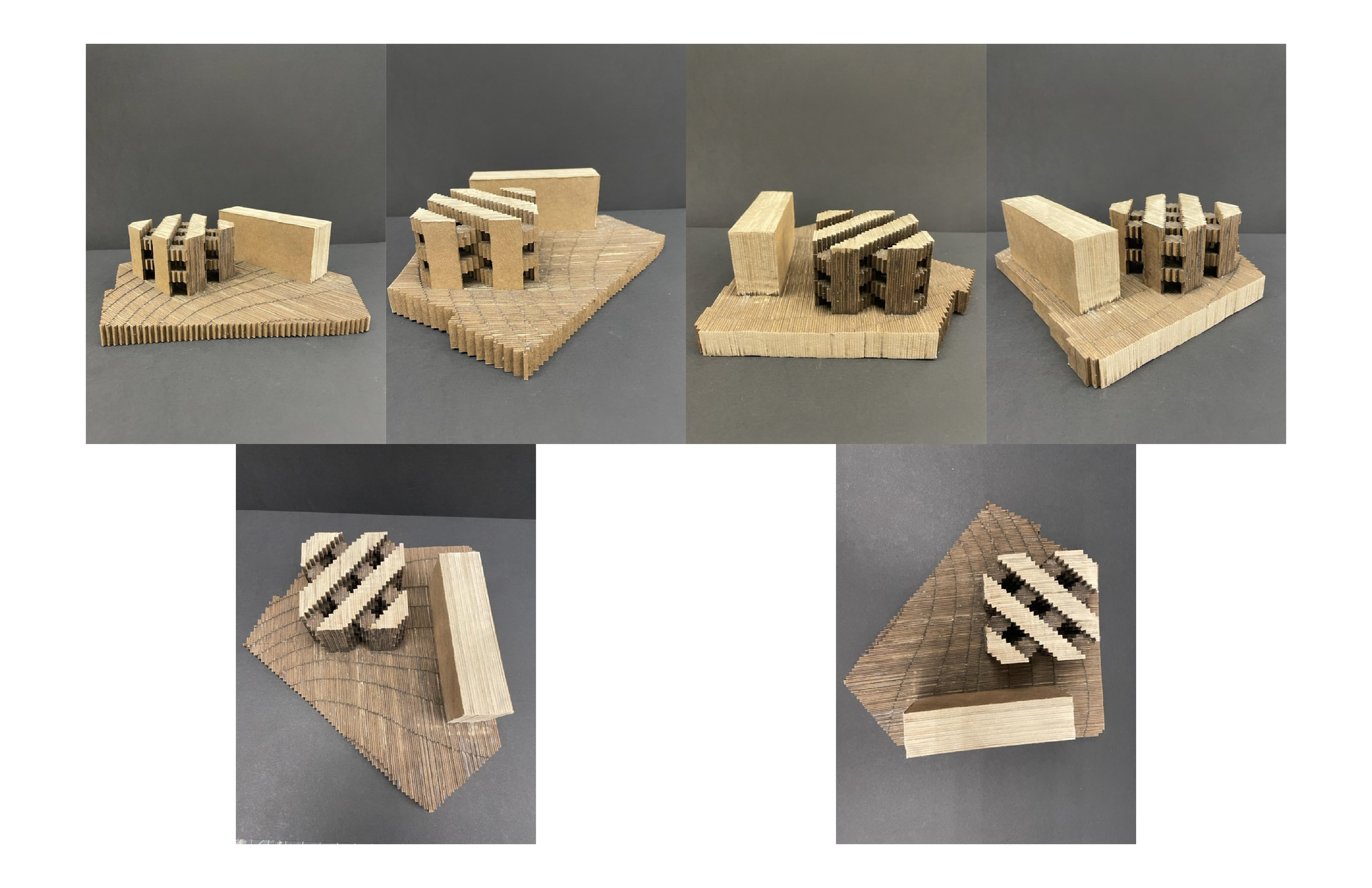
Physical Model
Part 4: Code Analysis, Structure & Passive Cooling
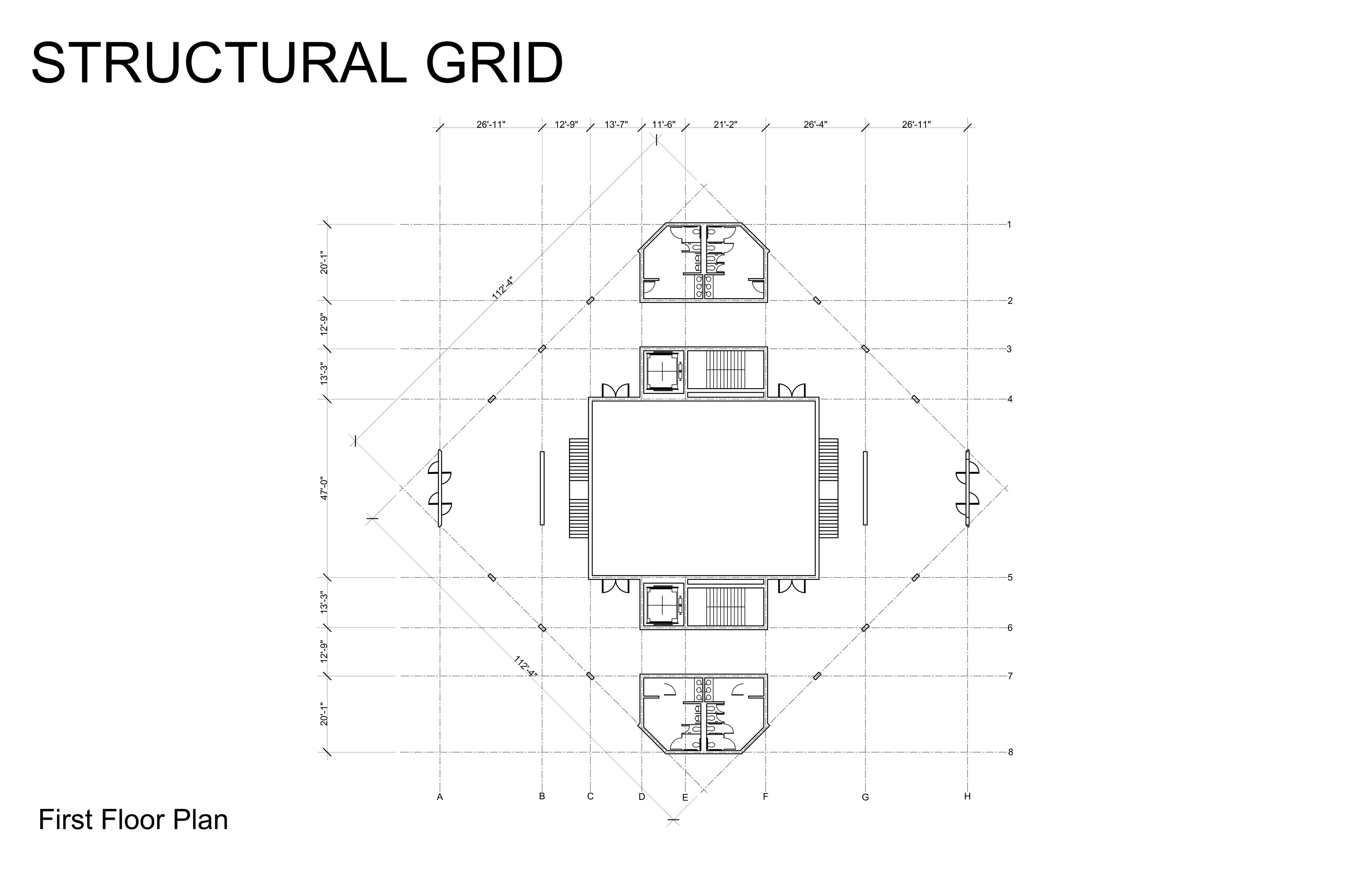
Structural Grid
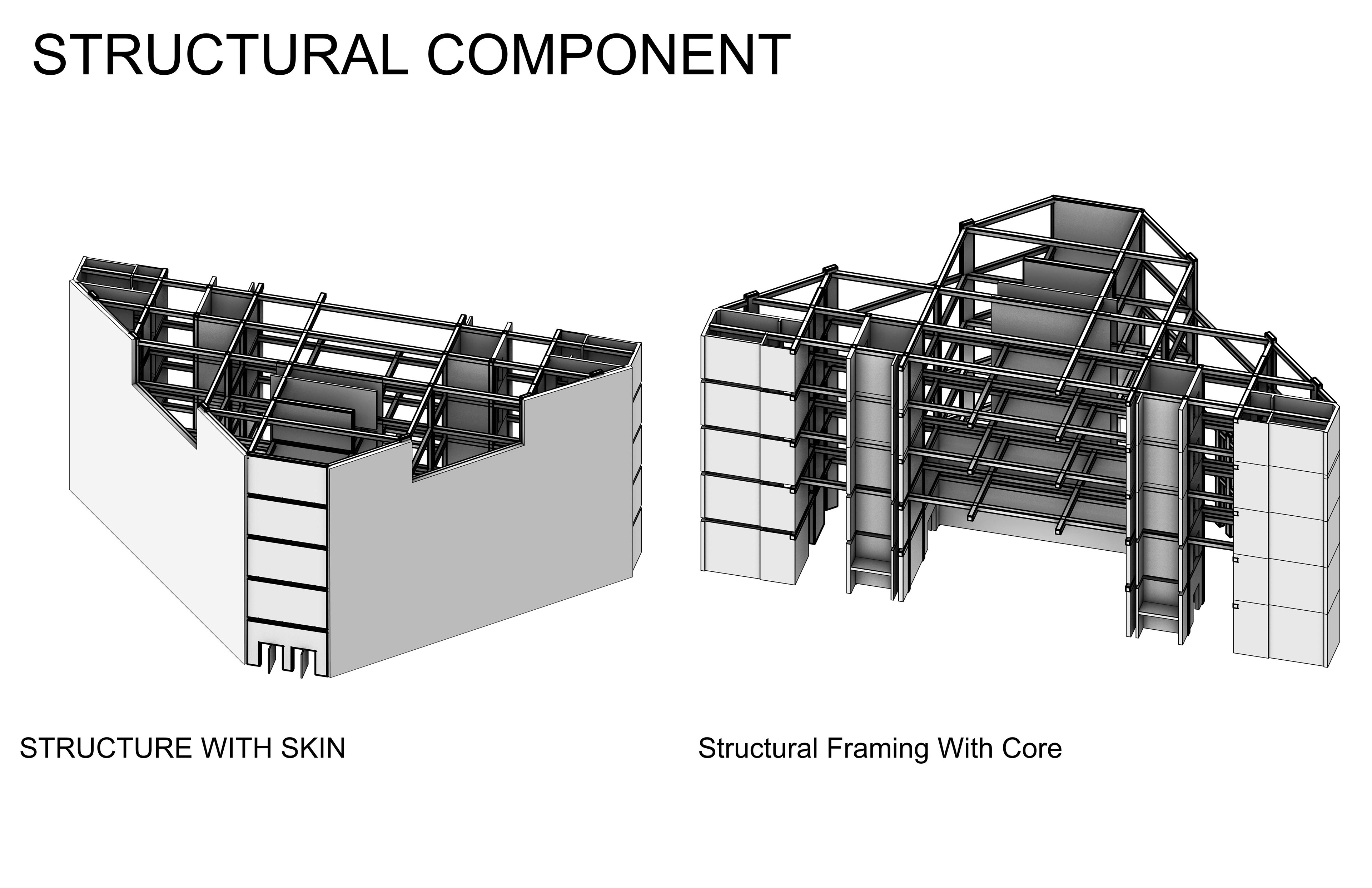
Structural Component
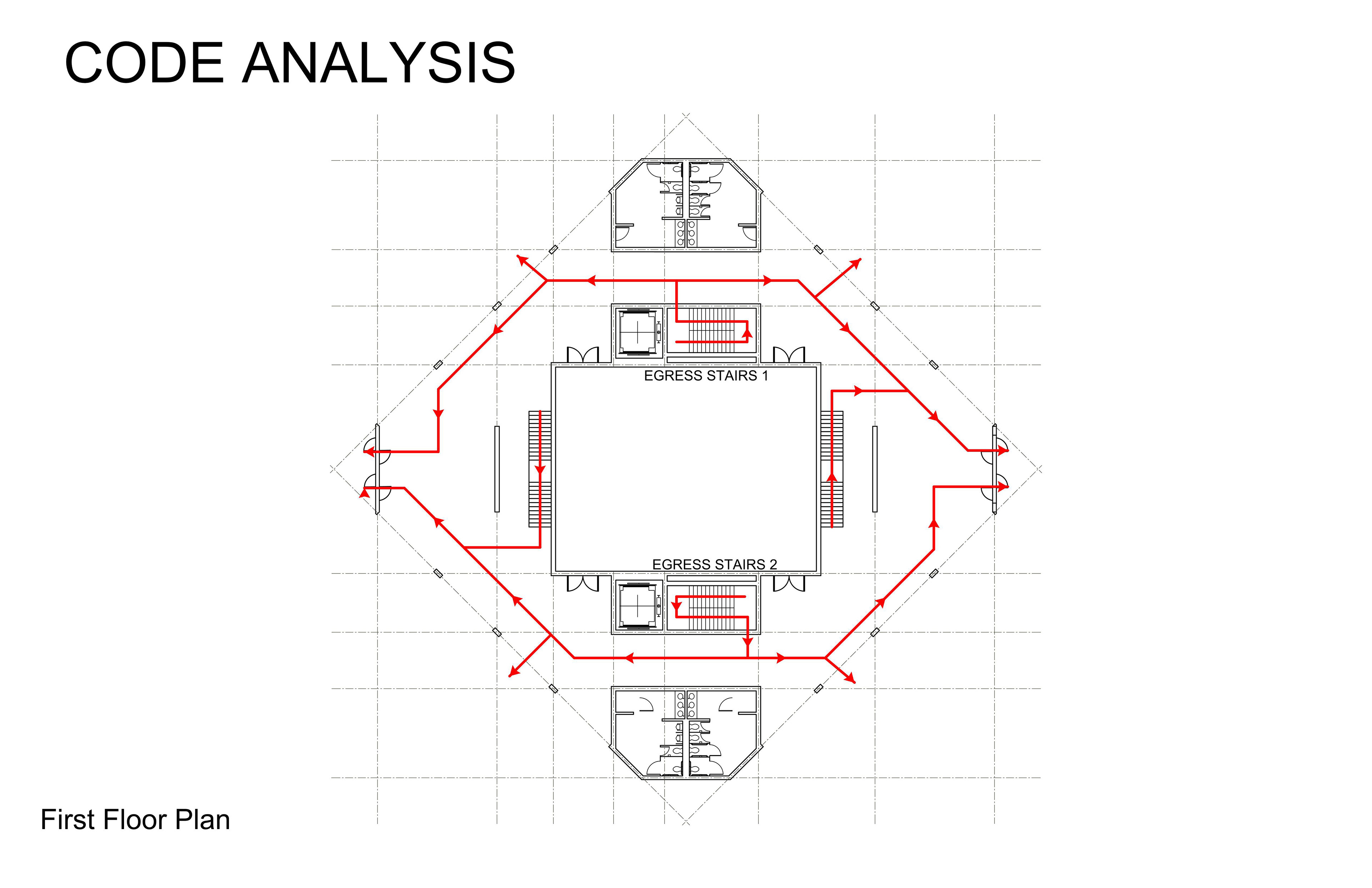
Code Analysis
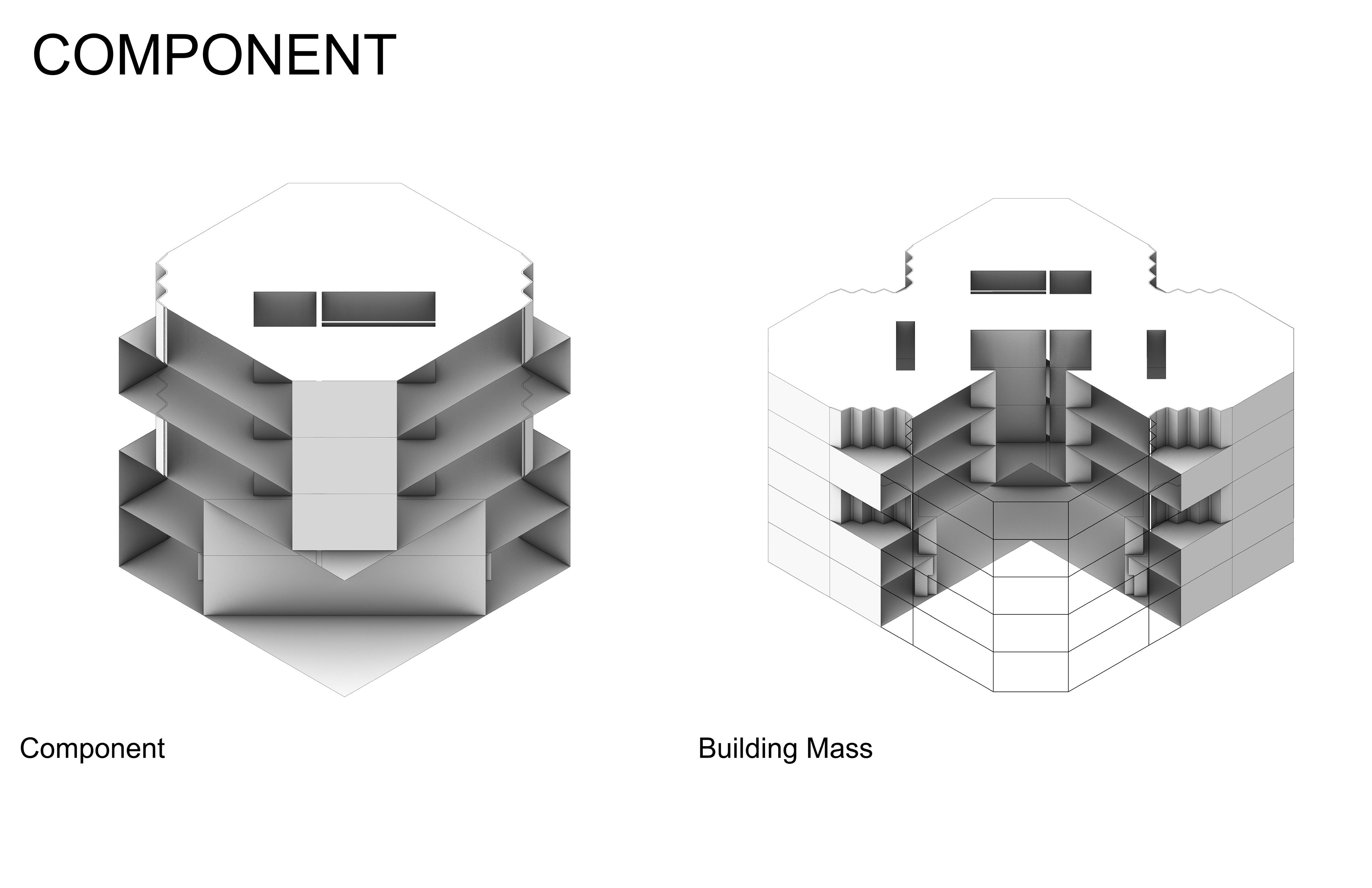
Component Section
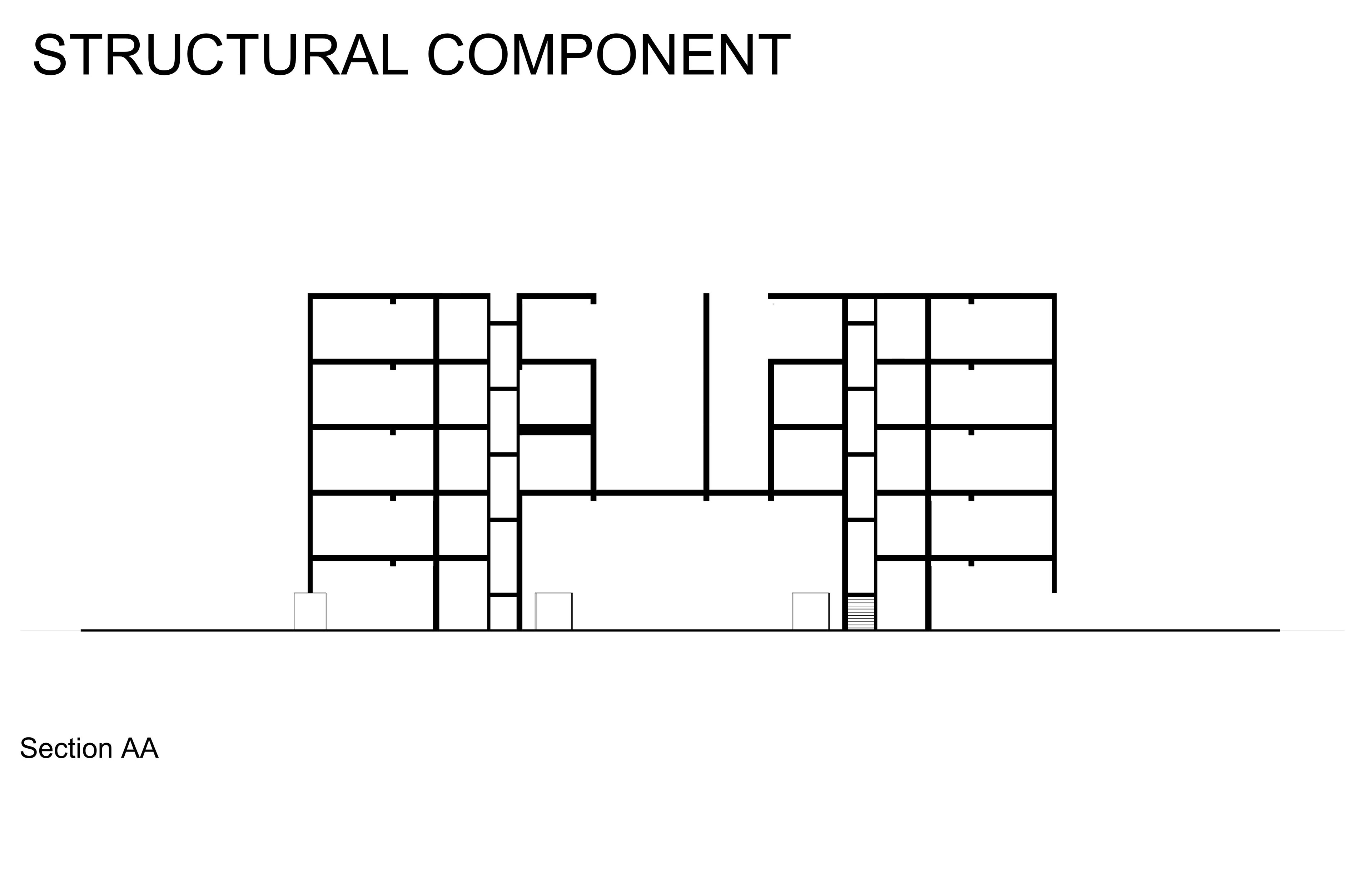
Structural Component
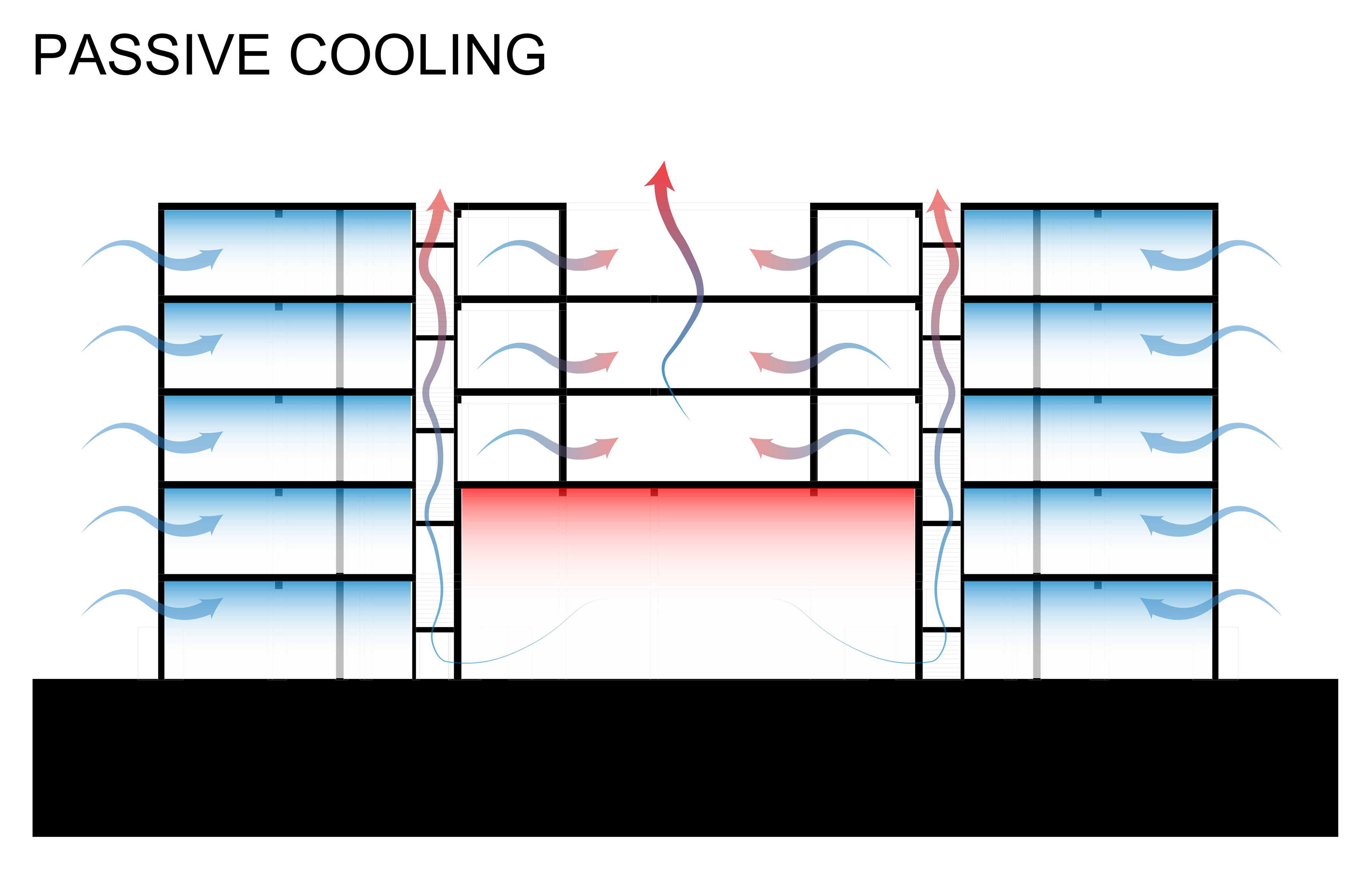
Passive Cooling
Final Design: Free Flow
The concept behind Free Flow was to create a relationship between circulation, program, and structure. In the initial stages, my goal was to stray away from the usual square structure grid, and instead experiment with a diagonal grid and produce a building from it. As the diagonal grid came
along, I noticed I could create spaces that interlock with one another creating a unique circulation with central cores in the middle. This allowed for the wings on the exterior to become programmed and allowed the division of spaces to stay on certain floors and to be adjustable depending on the needs of the community. Program spaces include the main double-height black box theater on the first and second floors, followed by studio spaces on the third to fifth floors. In the wings on the second floor, the spaces can be transformed from a rehearsal studio space to a classroom setting if needed. Moving up to the third floor, the spaces can be classrooms or conference rooms, again as needed and on the fourth floor, there are family spaces and a library space for the community. Lastly, on the top fifth floor, there are offices for people who work in the building or faculty of the studio/classroom spaces. On the exterior, the building has rigid edges that were influenced by physical models made in the process of the entire project. The rigid edges solidified the concept of uniformity on the exterior. The façade was inspired by rigid edges but more subtle to give a welcoming feeling. The big openings on the first floor let the community know that it is an open space that anyone could come into if they wished to do so. The building structure is composed of steel framing along with concrete load-bearing walls that compose the cores, so the need for columns is reduced and not many are used. The façade is composed of concrete panels with wooden panels in a vertical pattern with glass in offset openings creating floor-to-ceiling openings allowing enough natural light to come in for the spaces.
along, I noticed I could create spaces that interlock with one another creating a unique circulation with central cores in the middle. This allowed for the wings on the exterior to become programmed and allowed the division of spaces to stay on certain floors and to be adjustable depending on the needs of the community. Program spaces include the main double-height black box theater on the first and second floors, followed by studio spaces on the third to fifth floors. In the wings on the second floor, the spaces can be transformed from a rehearsal studio space to a classroom setting if needed. Moving up to the third floor, the spaces can be classrooms or conference rooms, again as needed and on the fourth floor, there are family spaces and a library space for the community. Lastly, on the top fifth floor, there are offices for people who work in the building or faculty of the studio/classroom spaces. On the exterior, the building has rigid edges that were influenced by physical models made in the process of the entire project. The rigid edges solidified the concept of uniformity on the exterior. The façade was inspired by rigid edges but more subtle to give a welcoming feeling. The big openings on the first floor let the community know that it is an open space that anyone could come into if they wished to do so. The building structure is composed of steel framing along with concrete load-bearing walls that compose the cores, so the need for columns is reduced and not many are used. The façade is composed of concrete panels with wooden panels in a vertical pattern with glass in offset openings creating floor-to-ceiling openings allowing enough natural light to come in for the spaces.
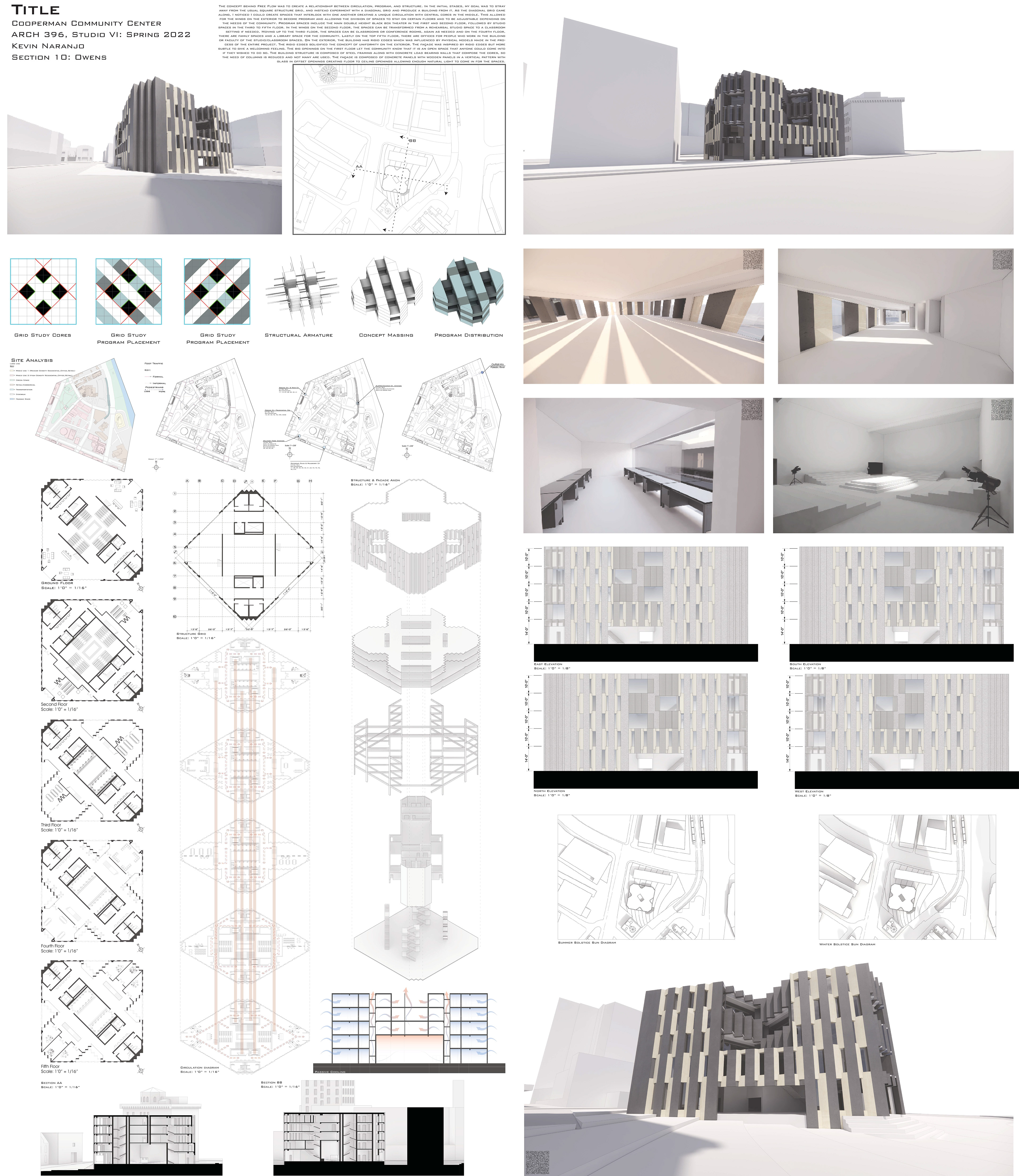
Final Boards
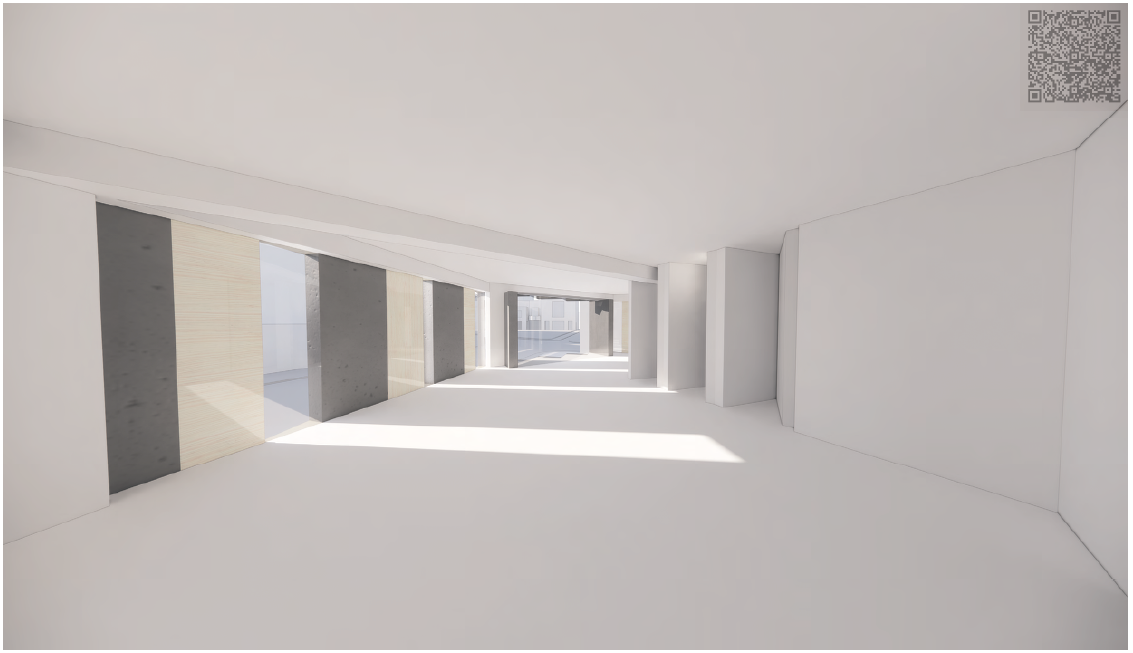
Interior Render
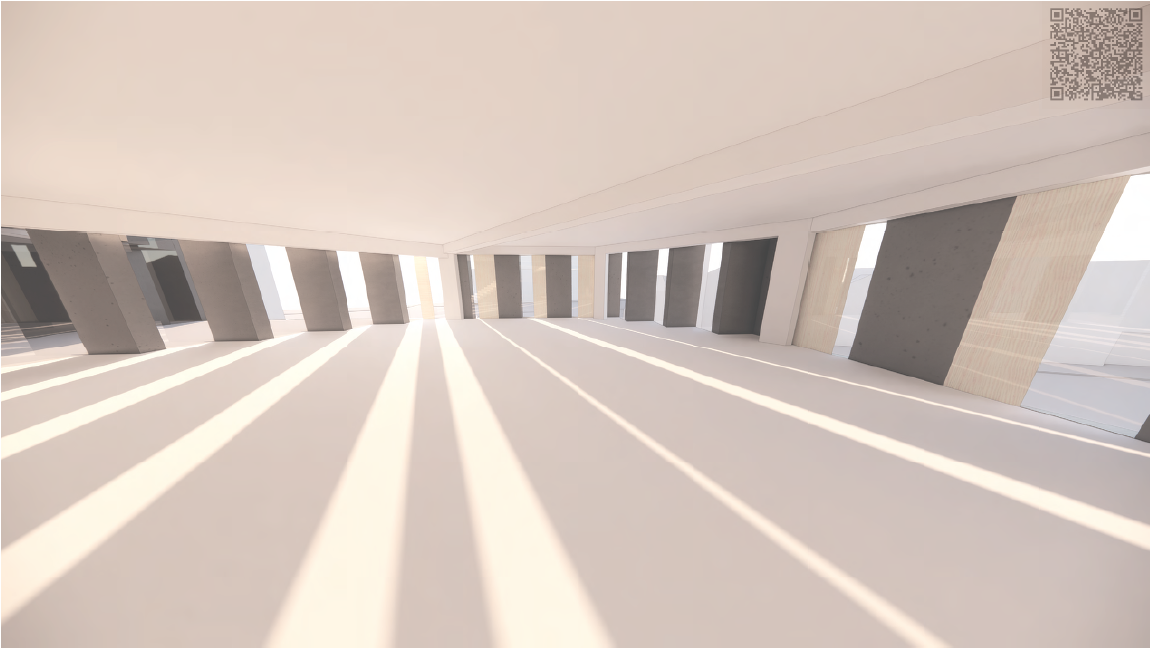
Interior Render 2
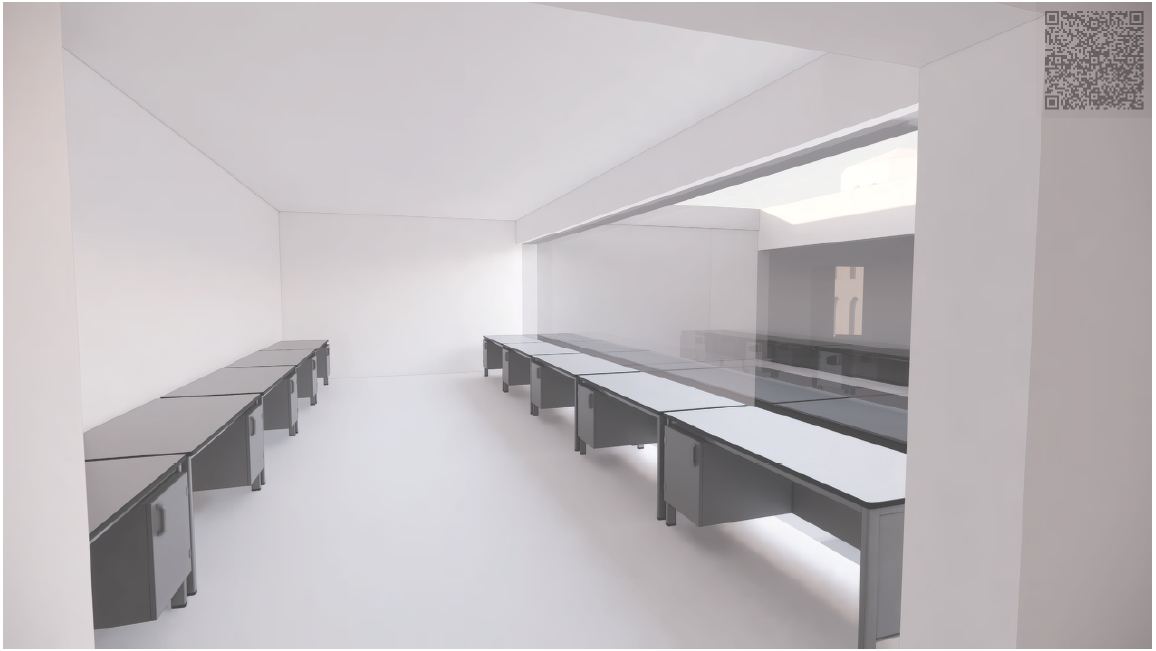
Interior Classroom Render
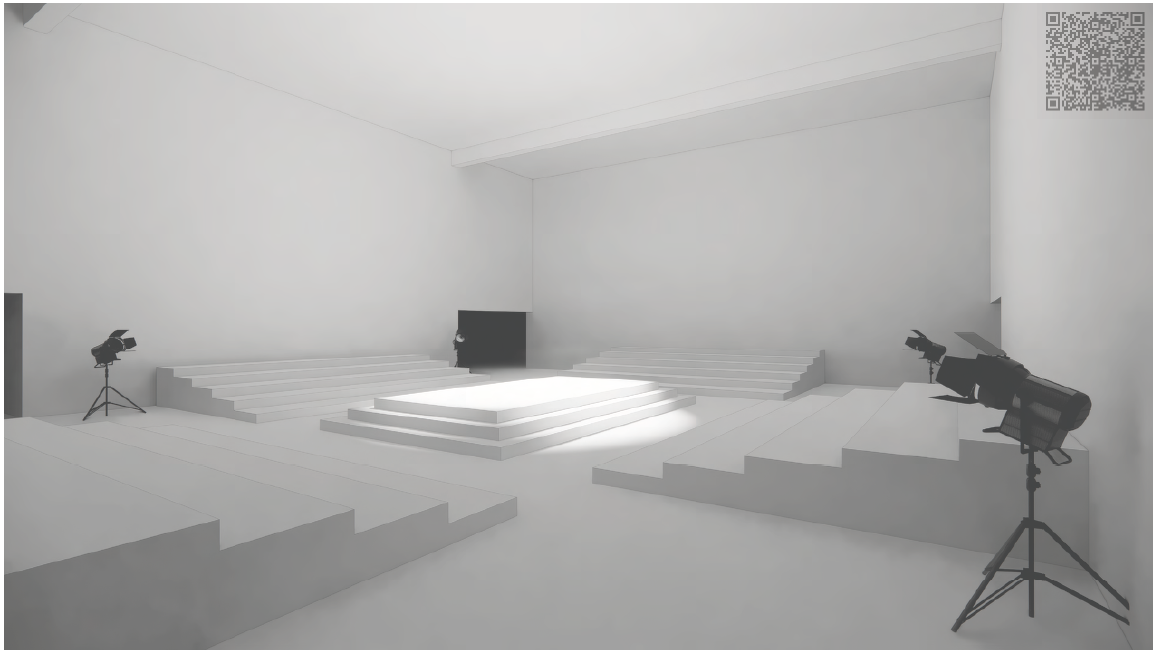
Interior Black Box Theater Render
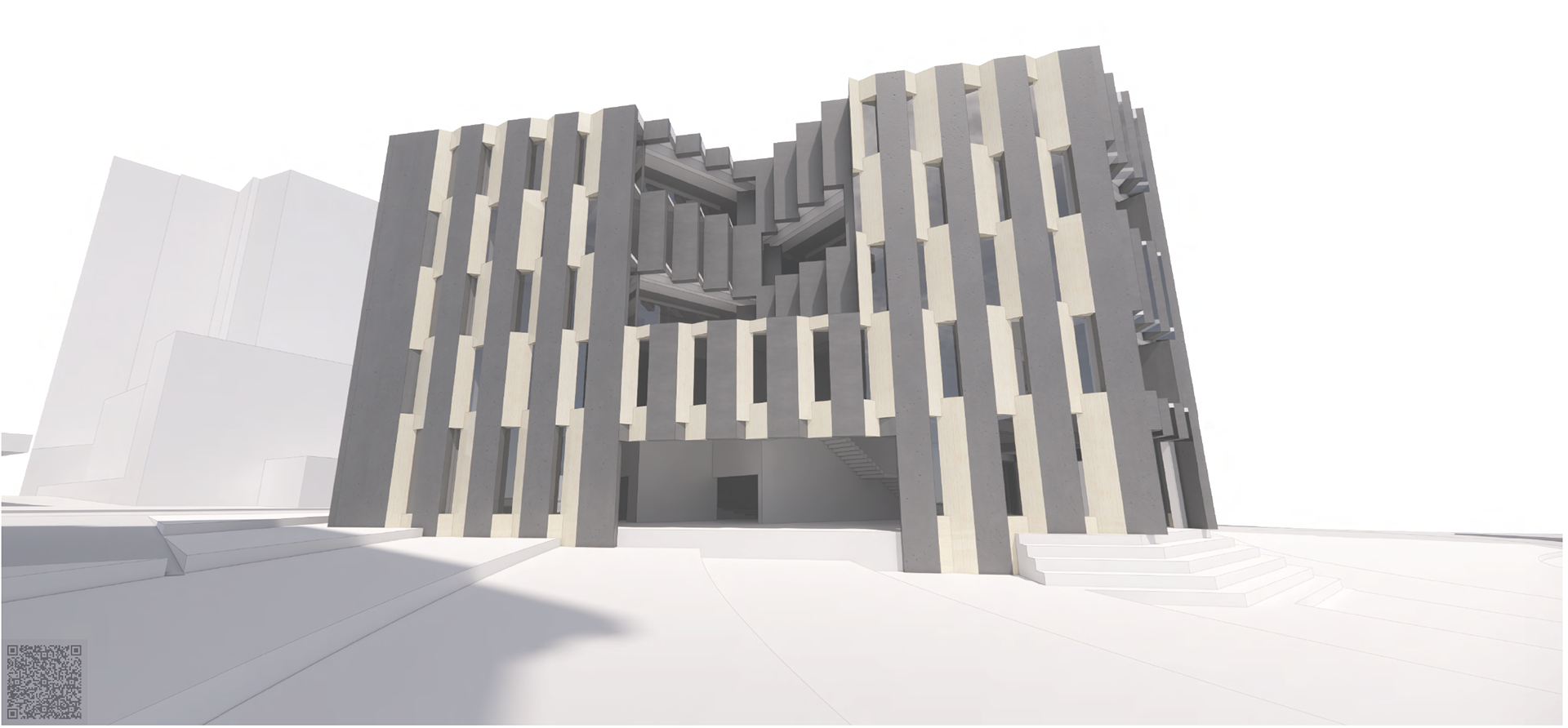
Exterior Perspective
QR codes in the images above can be scanned for a 3D digital Model Experience
*If QR does not work, please click the links below *
Physical Model:

