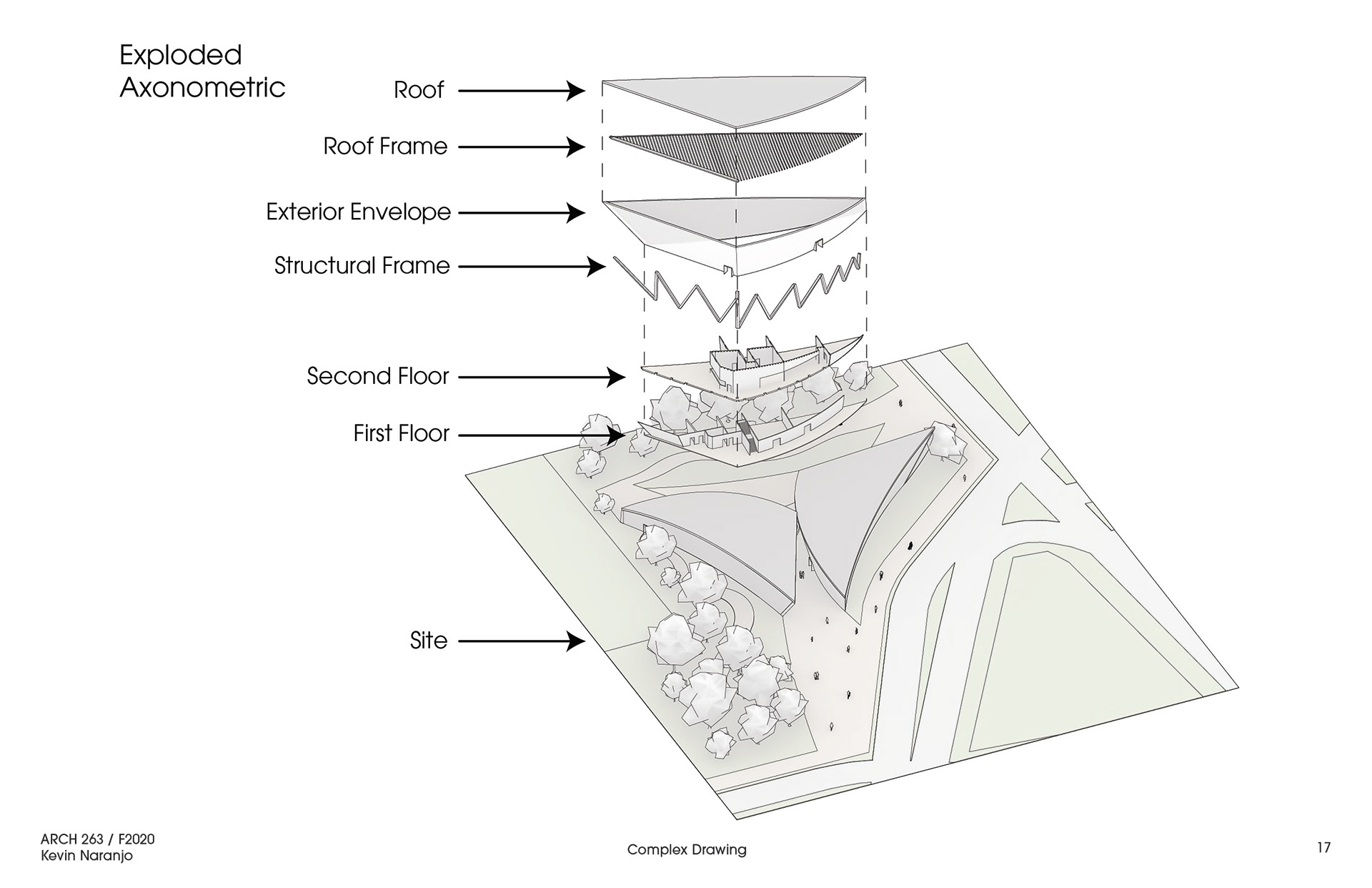For this project, the objective was to design a new 20,000-square-foot, two-story community center in the Fairmount neighborhood of Newark, NJ. The site, located at Central Avenue and West Market Street, is part of a larger development plan spearheaded by the Urban League of Essex County (ULEC), aiming to revitalize the area through increased business activity, green spaces, and community-focused amenities.
The community center will serve as a focal point for residents, featuring a mix of public and private facilities that foster interaction and engagement. Key spaces include offices, a multi-purpose area for events and activities, health services for seniors, media and STEM instructional spaces, and a kitchen with an expanded dining area. The design will incorporate sustainable elements like solar energy and green roof gardens.
Pedestrian-friendly design principles are critical, with emphasis on active street edges, social interaction spaces, and safe entrances. Parking and public transportation access will also be carefully integrated, as Central Avenue serves as a major transit route. The center’s design will reflect the cultural identity of the community while accommodating both day and night use, enhancing the area’s social and cultural fabric.
Part 1: Site Analysis

Interboro West Market Neighborhood Redevelopment Plan
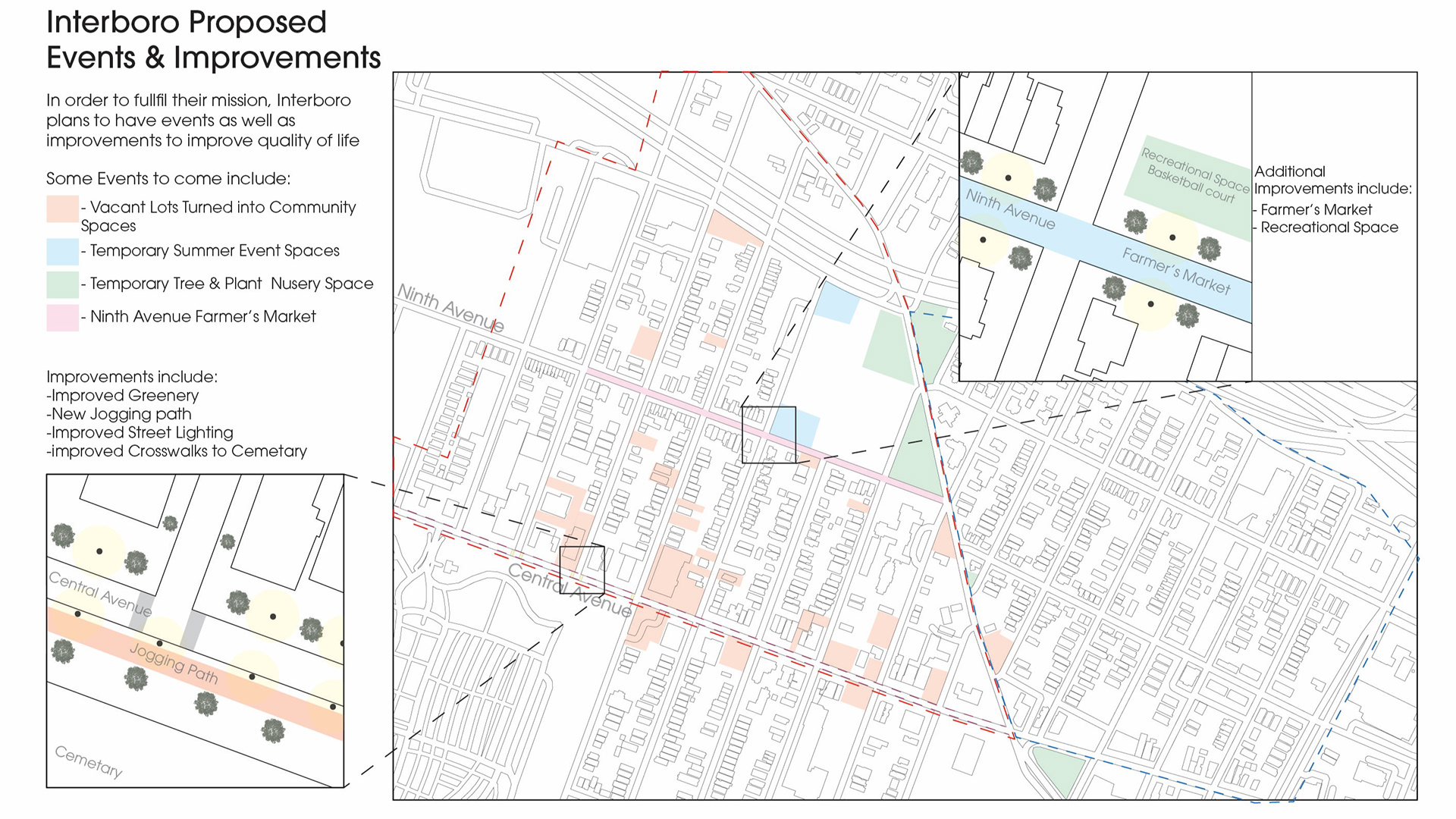
Interboro Proposed Events & Improvements
Part 2: Precedent
Cancha Designed by Rozana Montiel in 2015-16
Located in Lagos de Puente Moreno, Veracruz, Mexico

Cancha by Rozana Montiel
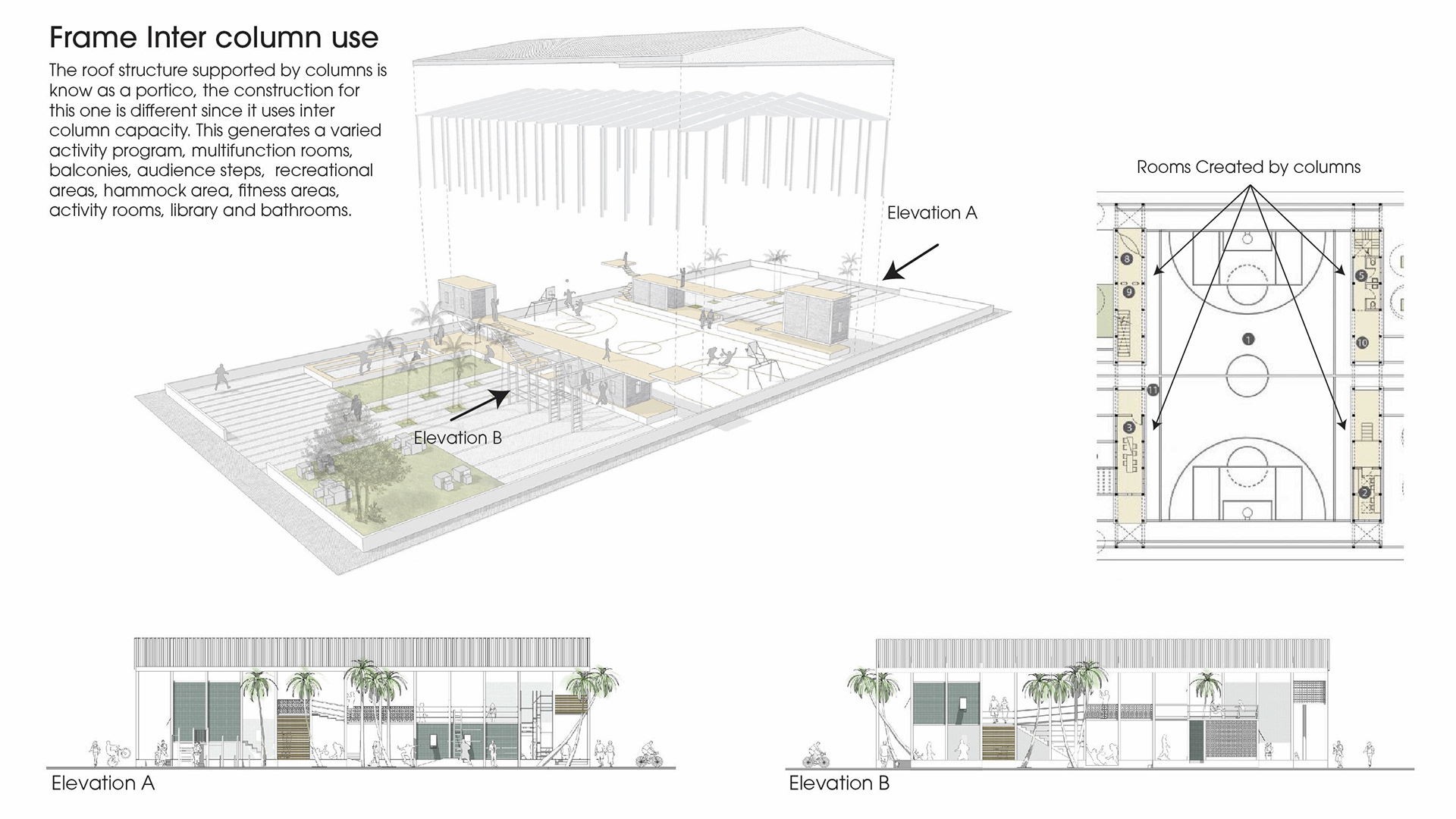
Frame Inter Column Use
Part 3: Concept
The Trinity Community Center, drawing inspiration from the Celtic Trinity knot, serves as a conceptual framework that unites three essential components: recreational opportunities, educational support, and life services. These elements are designed to address the critical challenges in the northern Fairmount neighborhood, including elevated poverty levels, high rates of drug-related violence, and insufficient access to education.
This phase of the project focuses on integrating these three components into a cohesive design that reflects their interconnection, as symbolized by the Trinity knot. Each component is housed in a distinct section of the center, offering accessible resources to all residents. The aim is to create a comprehensive support system that not only addresses the community's immediate needs but also fosters long-term growth by improving socio-economic conditions, reducing crime, and enhancing educational outcomes. By centralizing these services, the Trinity Community Center is envisioned as a catalyst for positive change within the neighborhood.
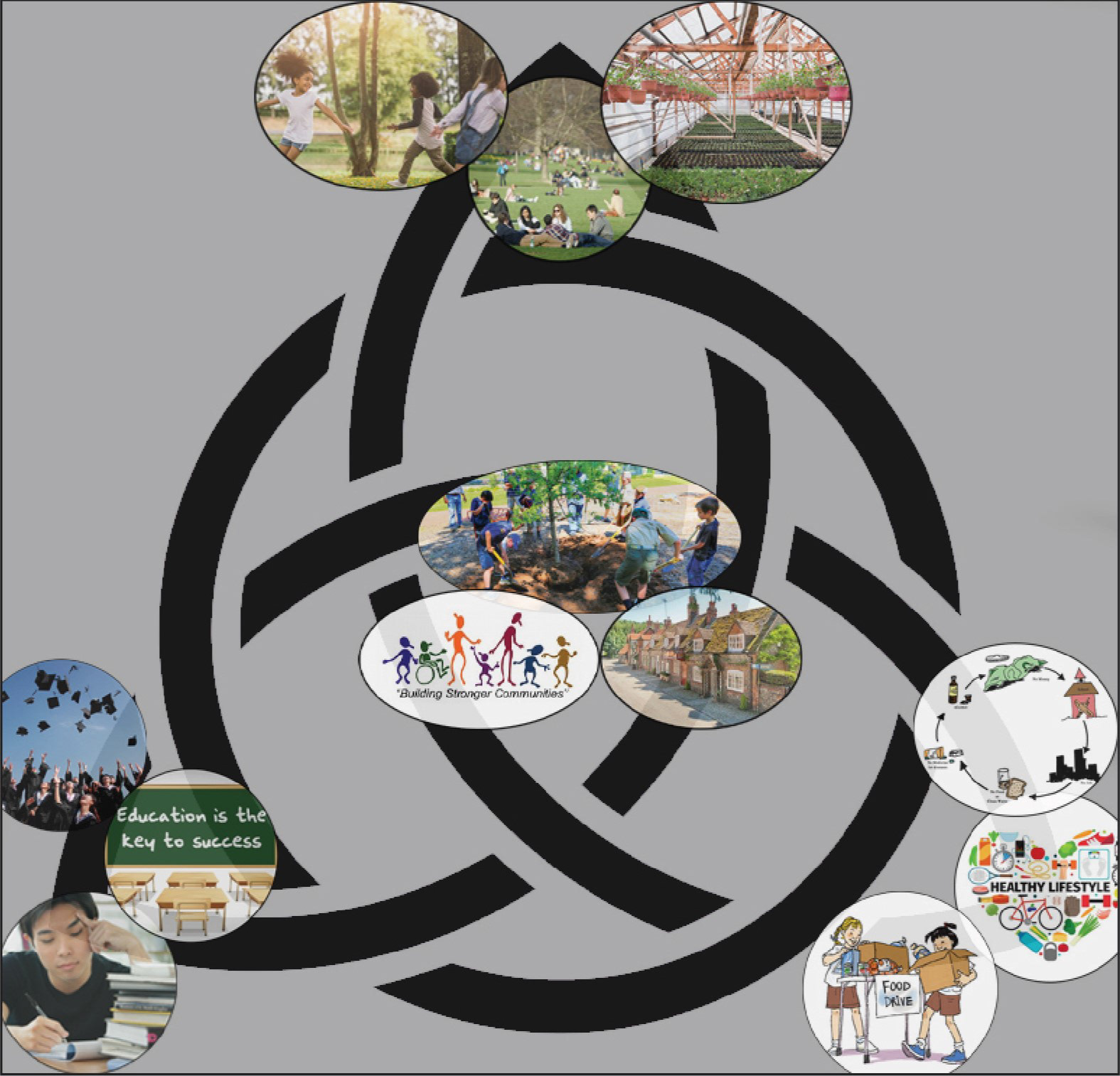
Concept Collage
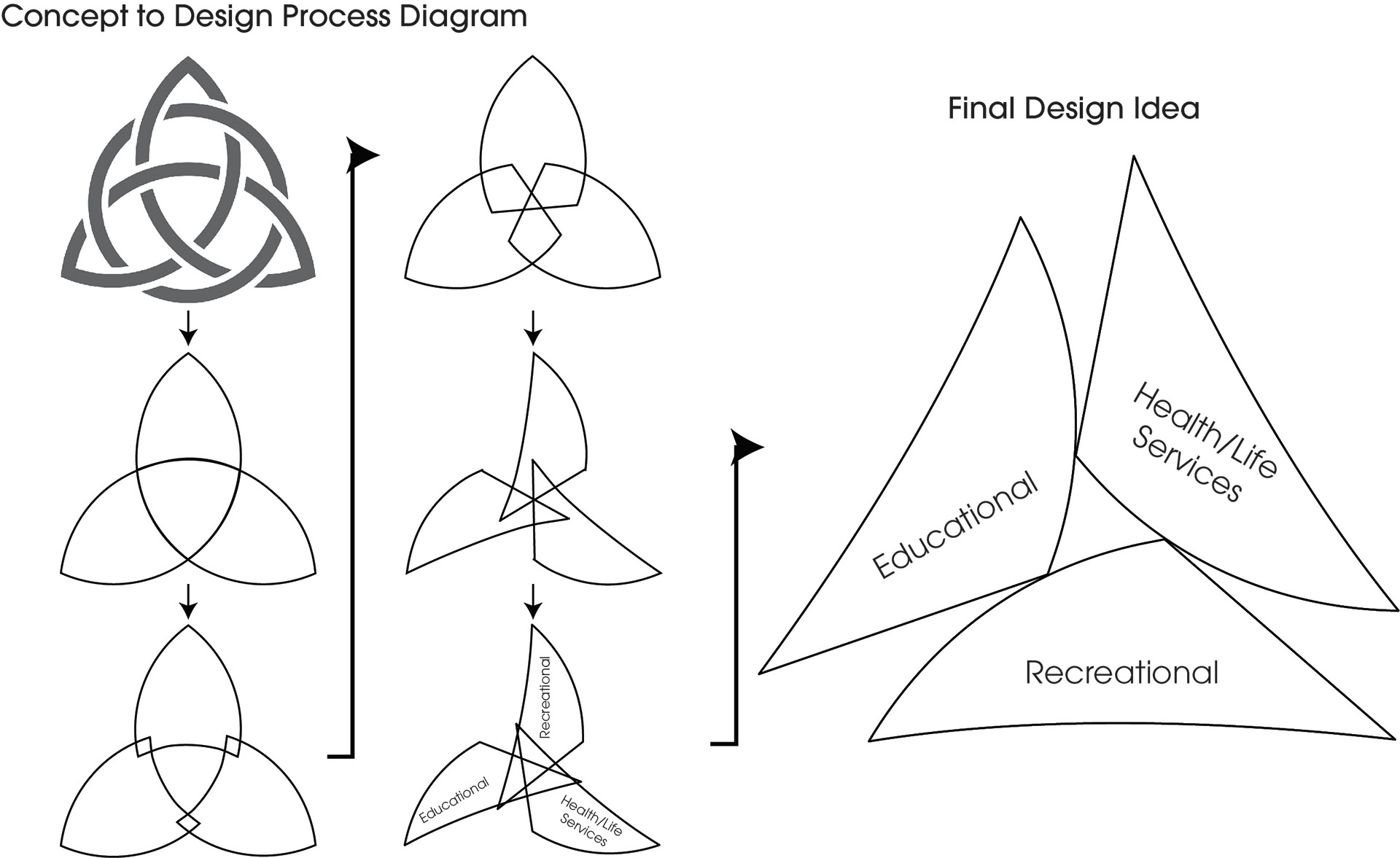
Concept to Design Process
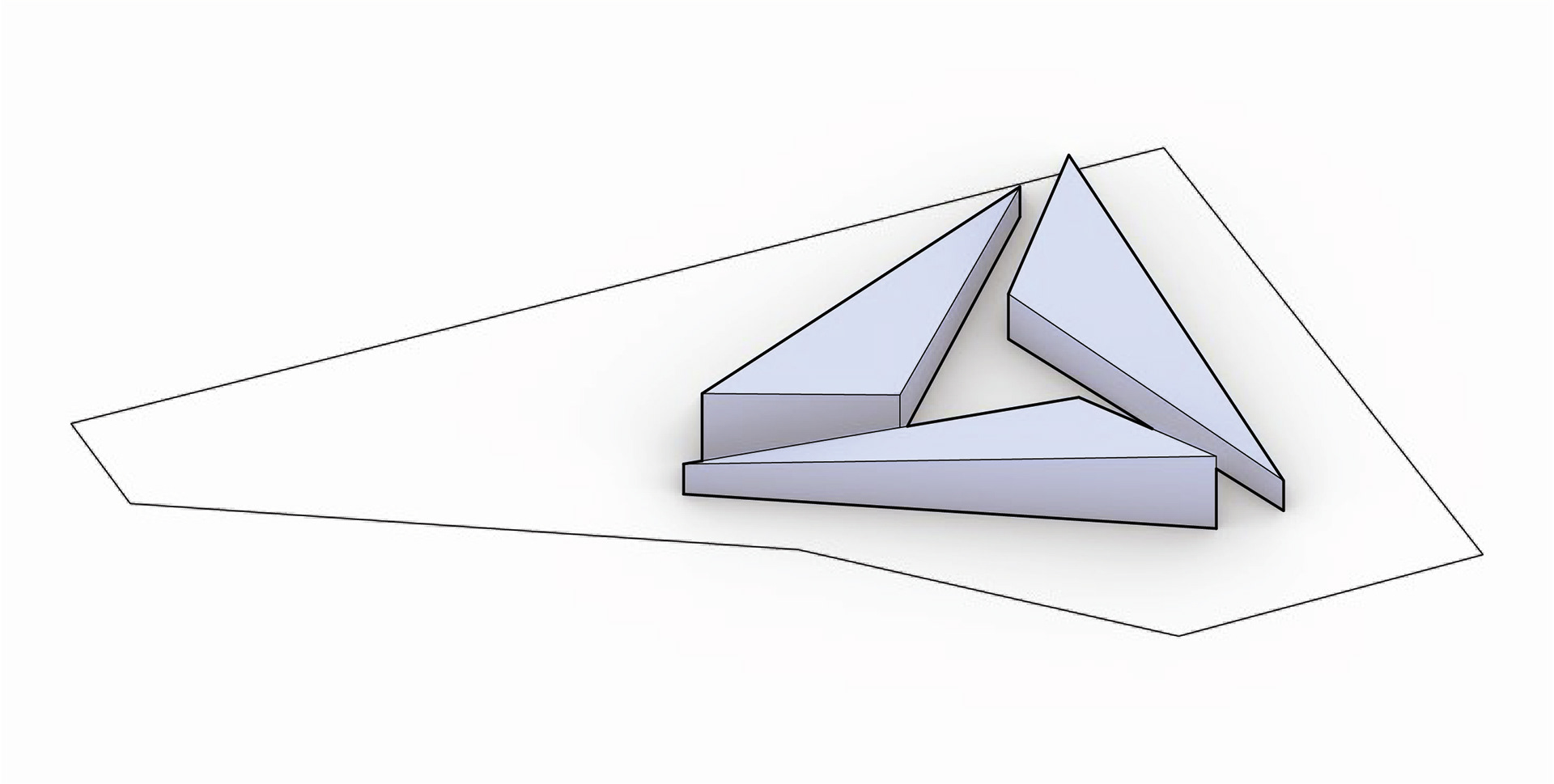
Rough Shape
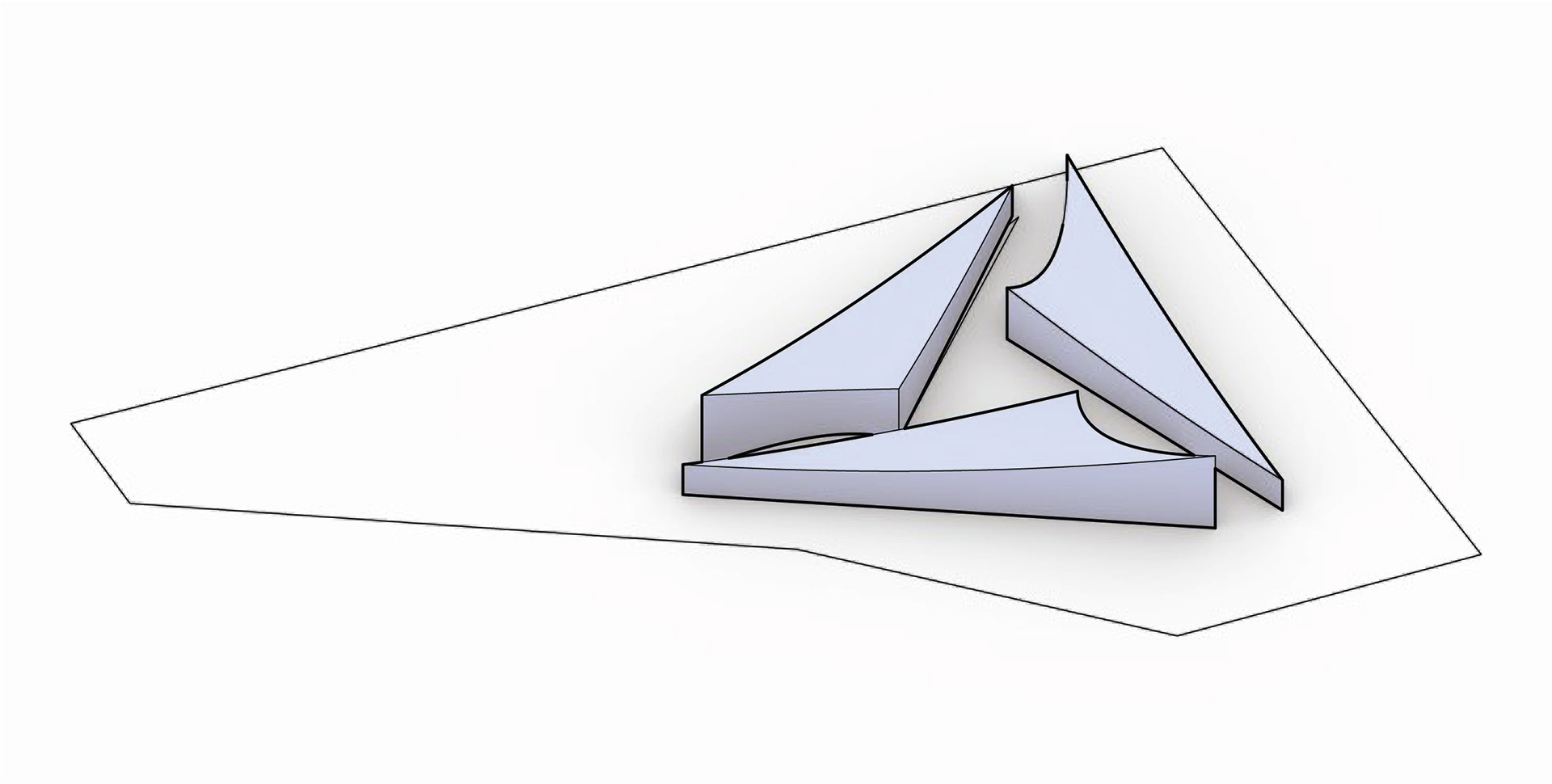
Carving Away Shape
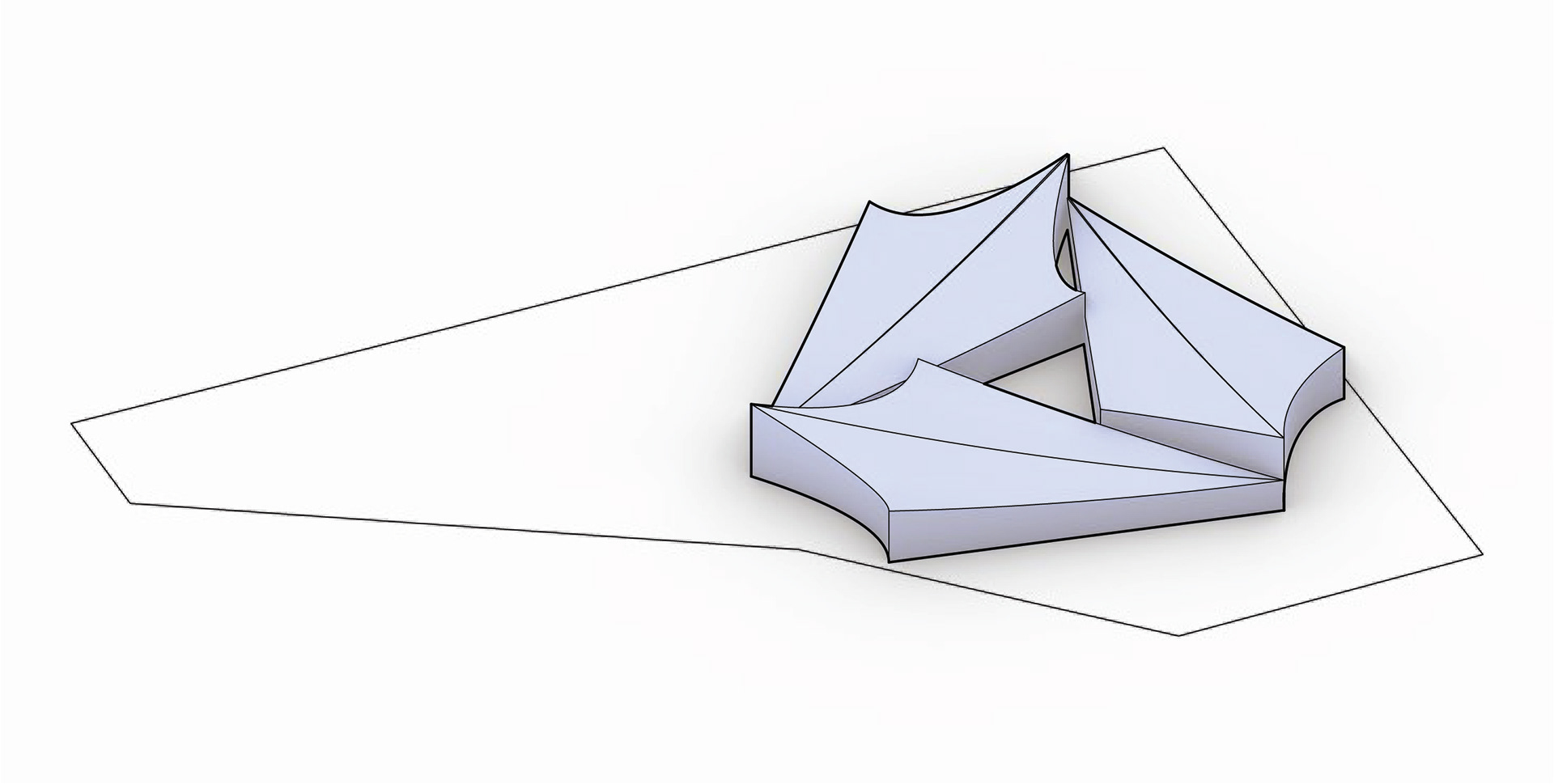
Expanding Shape
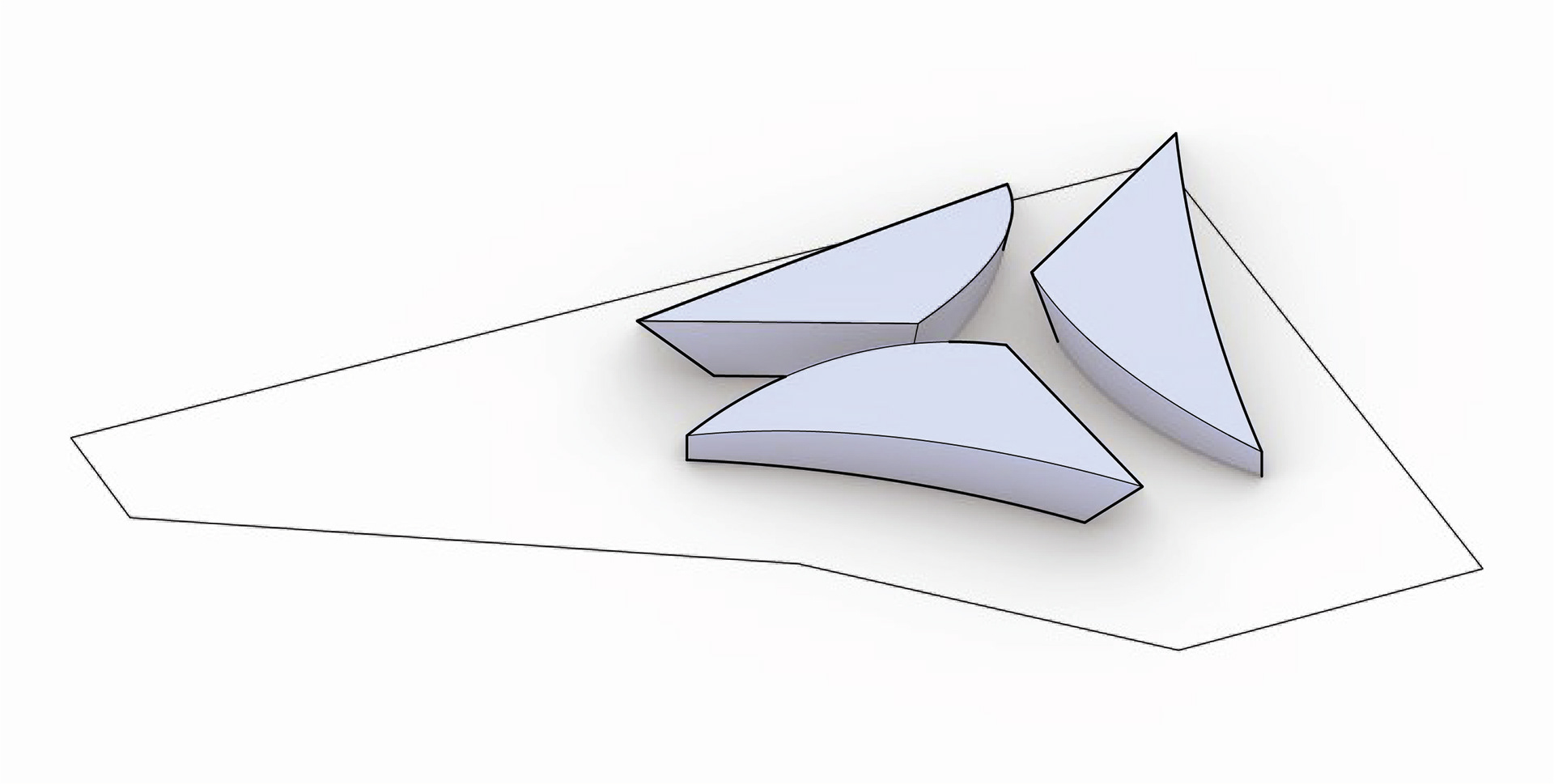
Redefing Shape
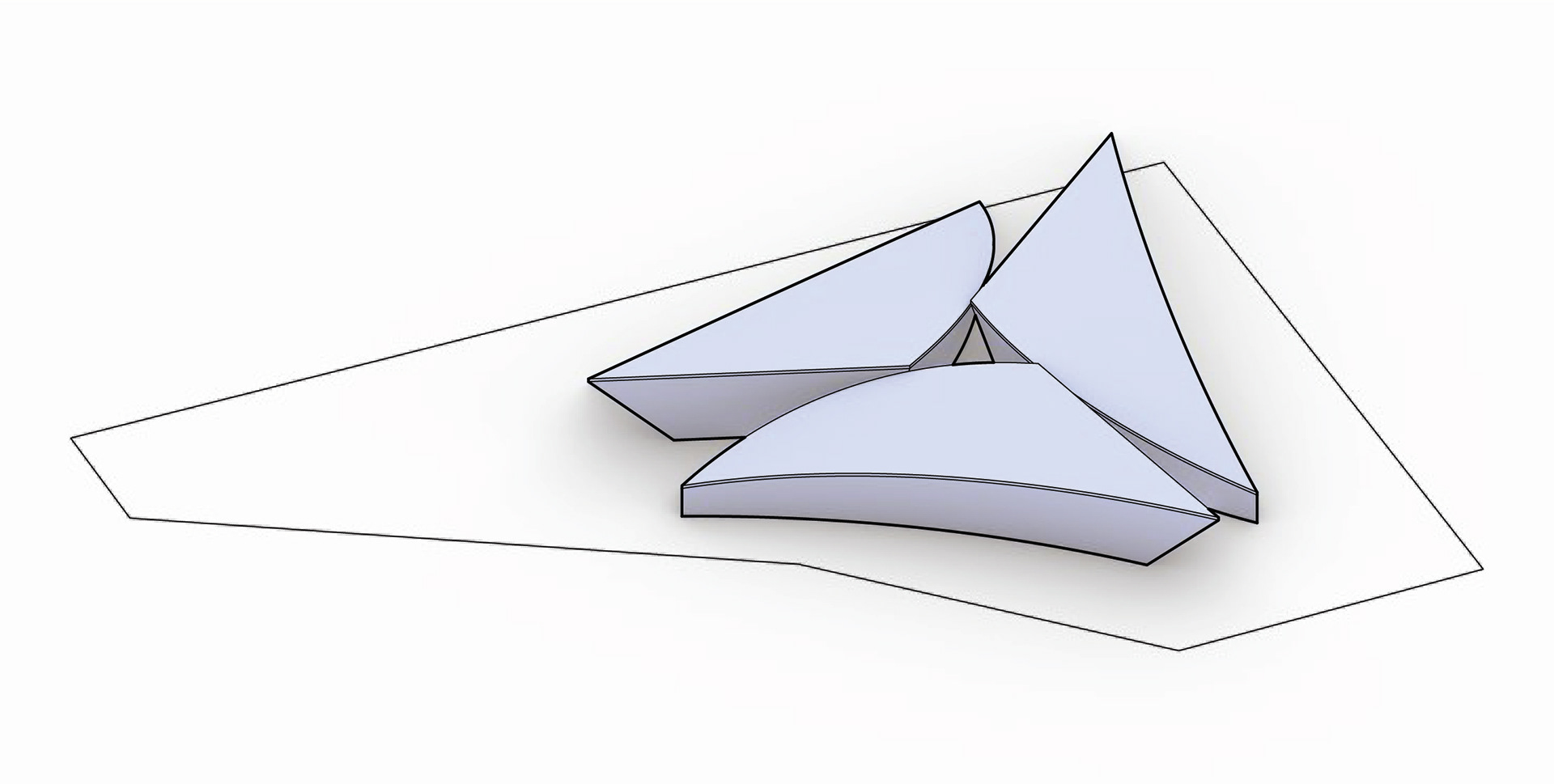
Finalizing Shape
Part 4: Trinity Community Center
This final phase focuses on the development of the Trinity Community Center, examining the building envelope, circulation, apertures, structure, and environmental systems to understand their impact on the overall building form. The aim is to detail these systems, including daylighting, enclosures, and environmental strategies while incorporating feedback and refining the design.
Community centers serve as crucial focal points and activity hubs, offering a diverse range of functions such as public service offices, cultural and recreational spaces, and academic facilities. The Trinity Community Center is designed to address significant issues in the northern Fairmount neighborhood by providing essential services and fostering community engagement.
The project involves a 20,000-square-foot building with up to four floors. Required spaces include a reception area, a multi-purpose space, offices, classrooms, a kitchen, and a dining area. The design must integrate green space, sustainability features, and code-compliant circulation and egress. Additionally, the center’s layout must connect seamlessly with the surrounding pedestrian fabric and neighborhood context, enhancing its role as a vital community hub.
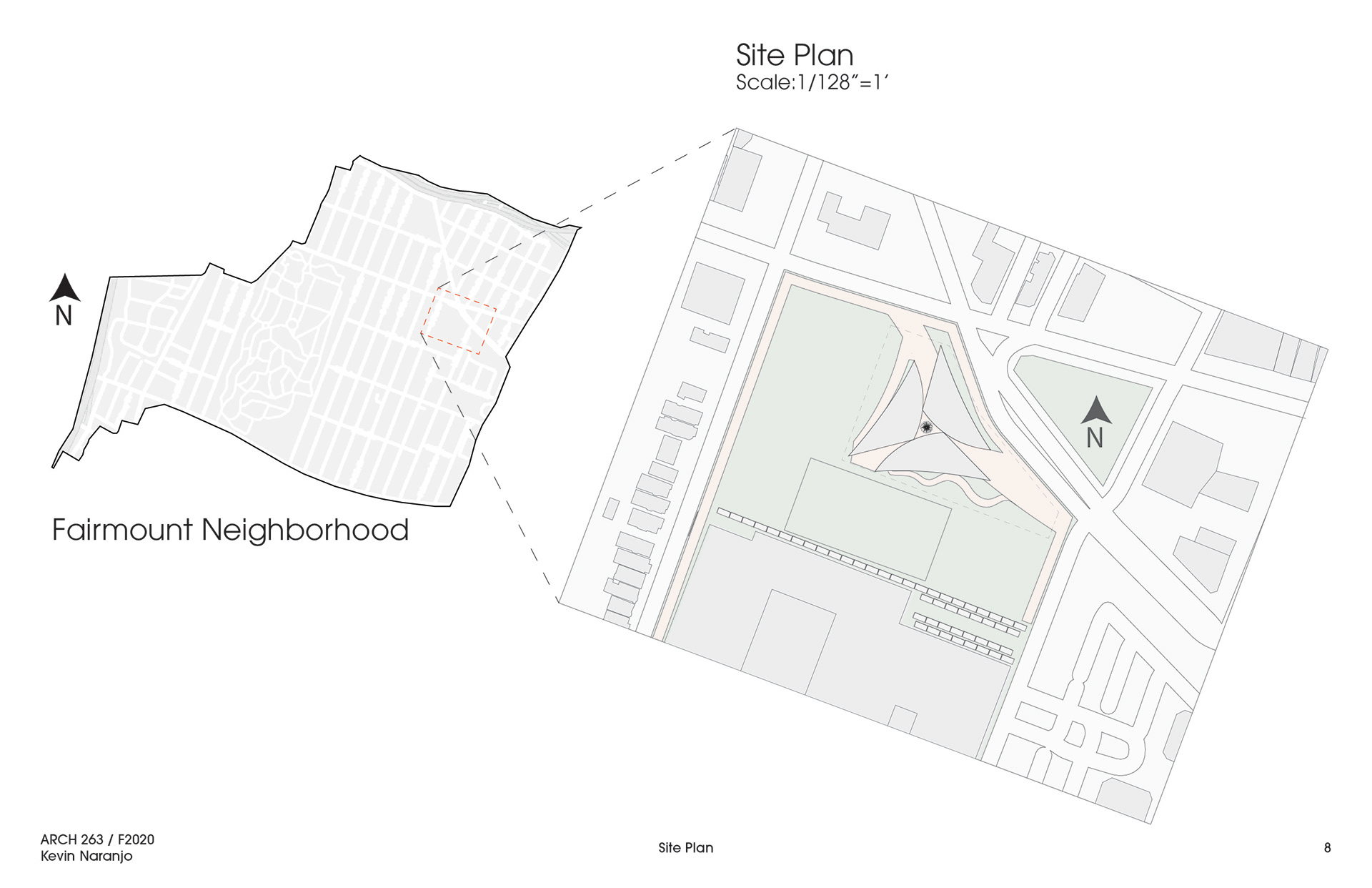
Site Plan
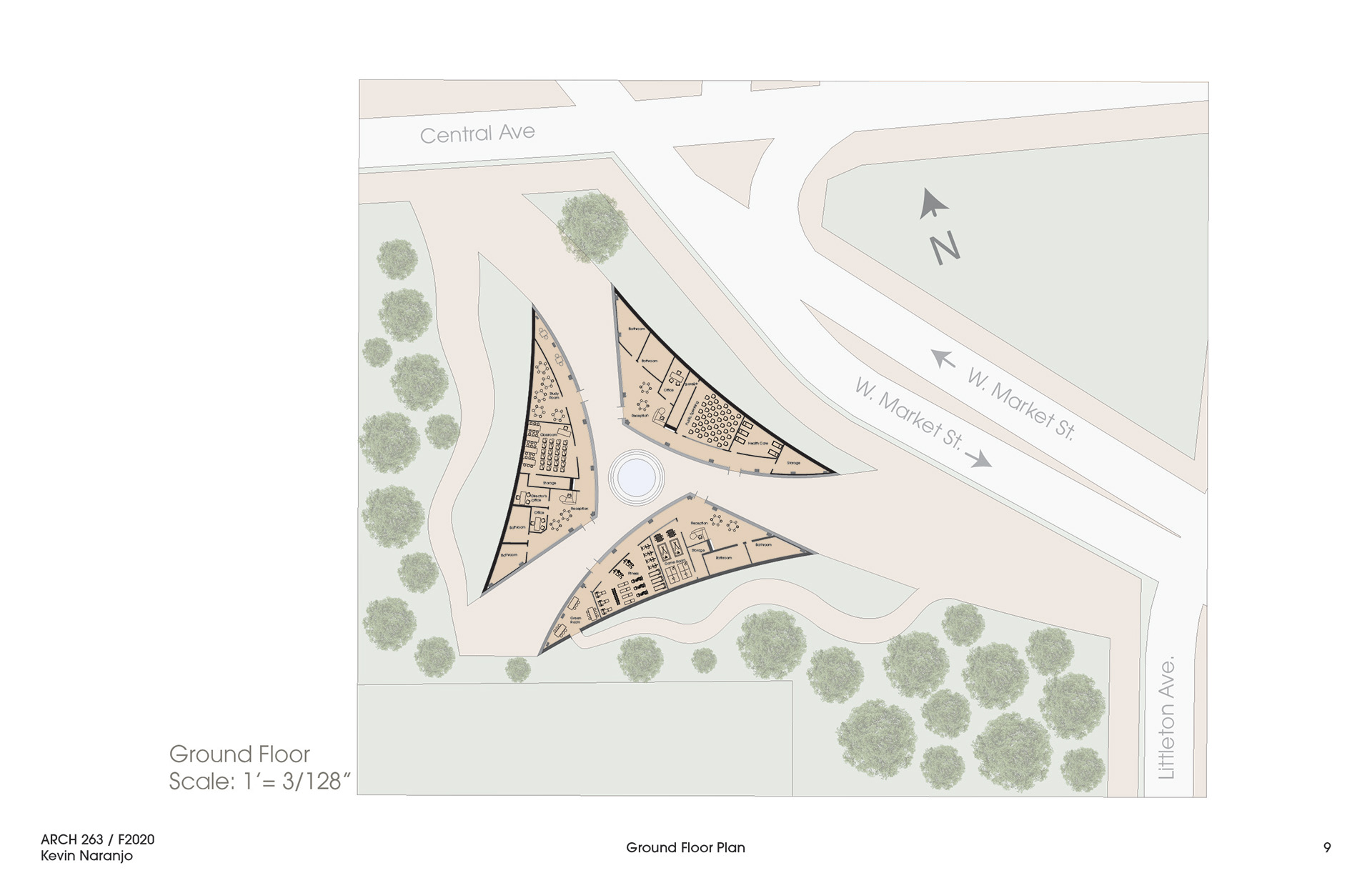
Ground Floor Plan
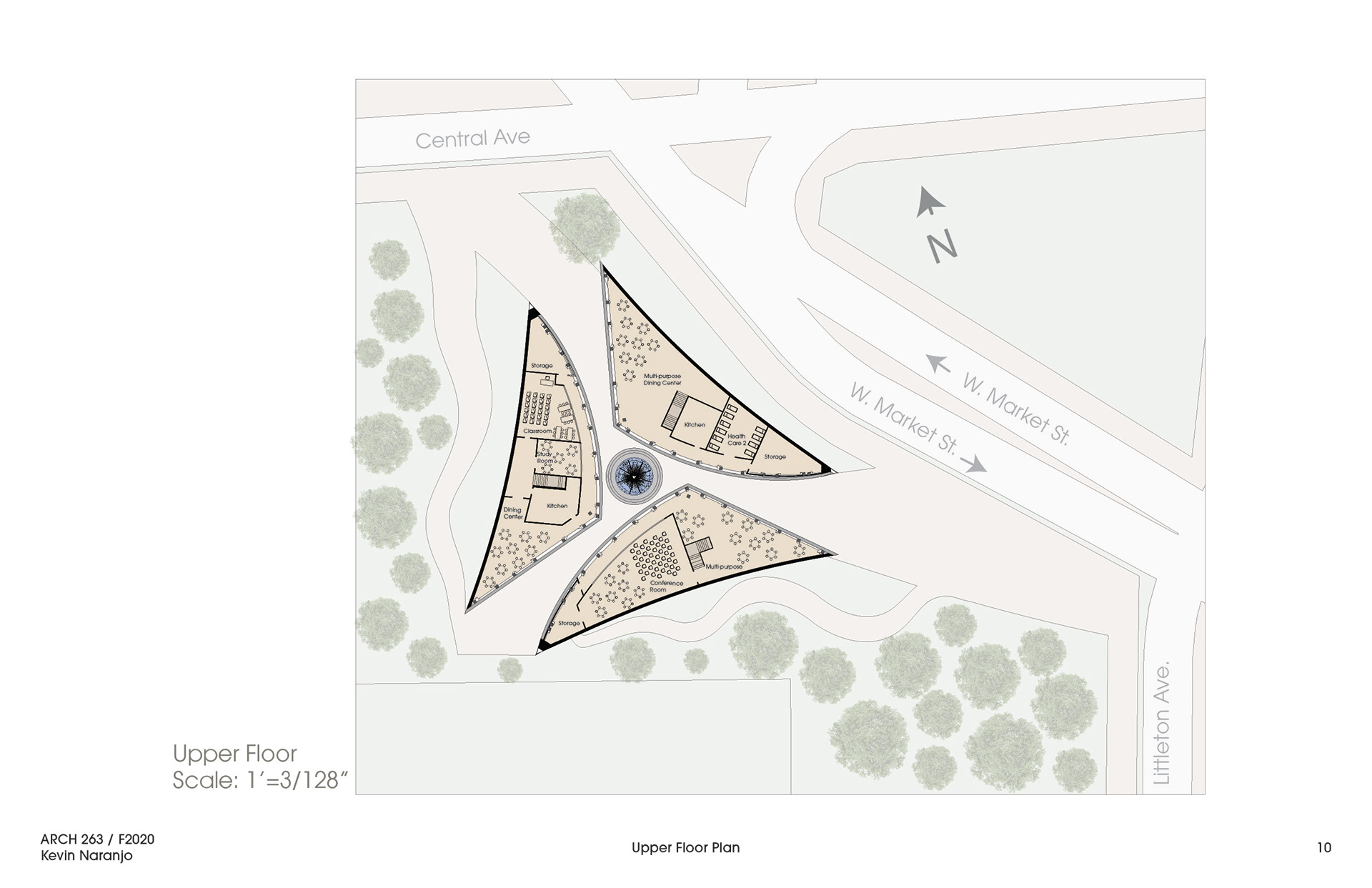
Upper Floor Plan
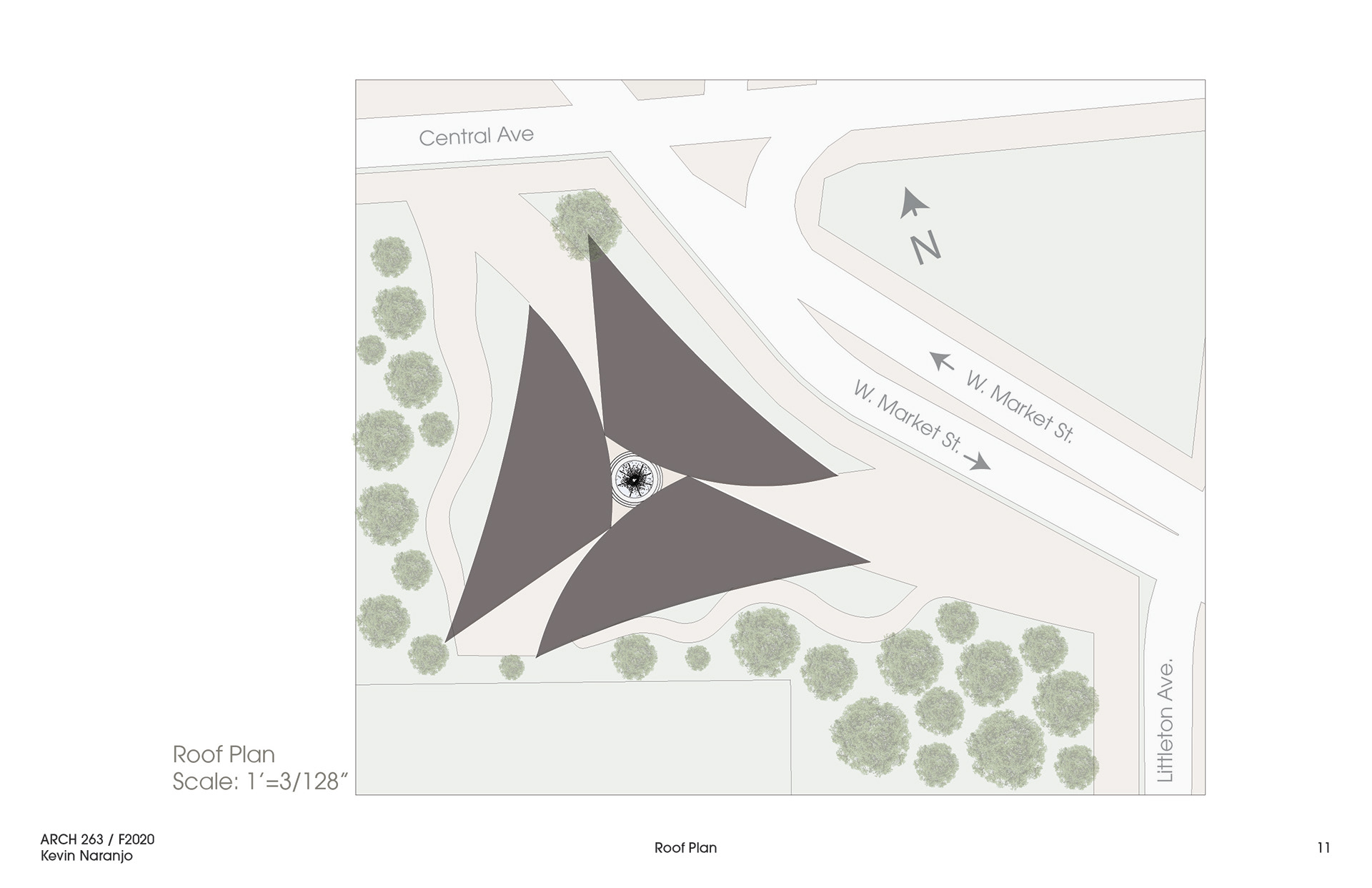
Roof Plan
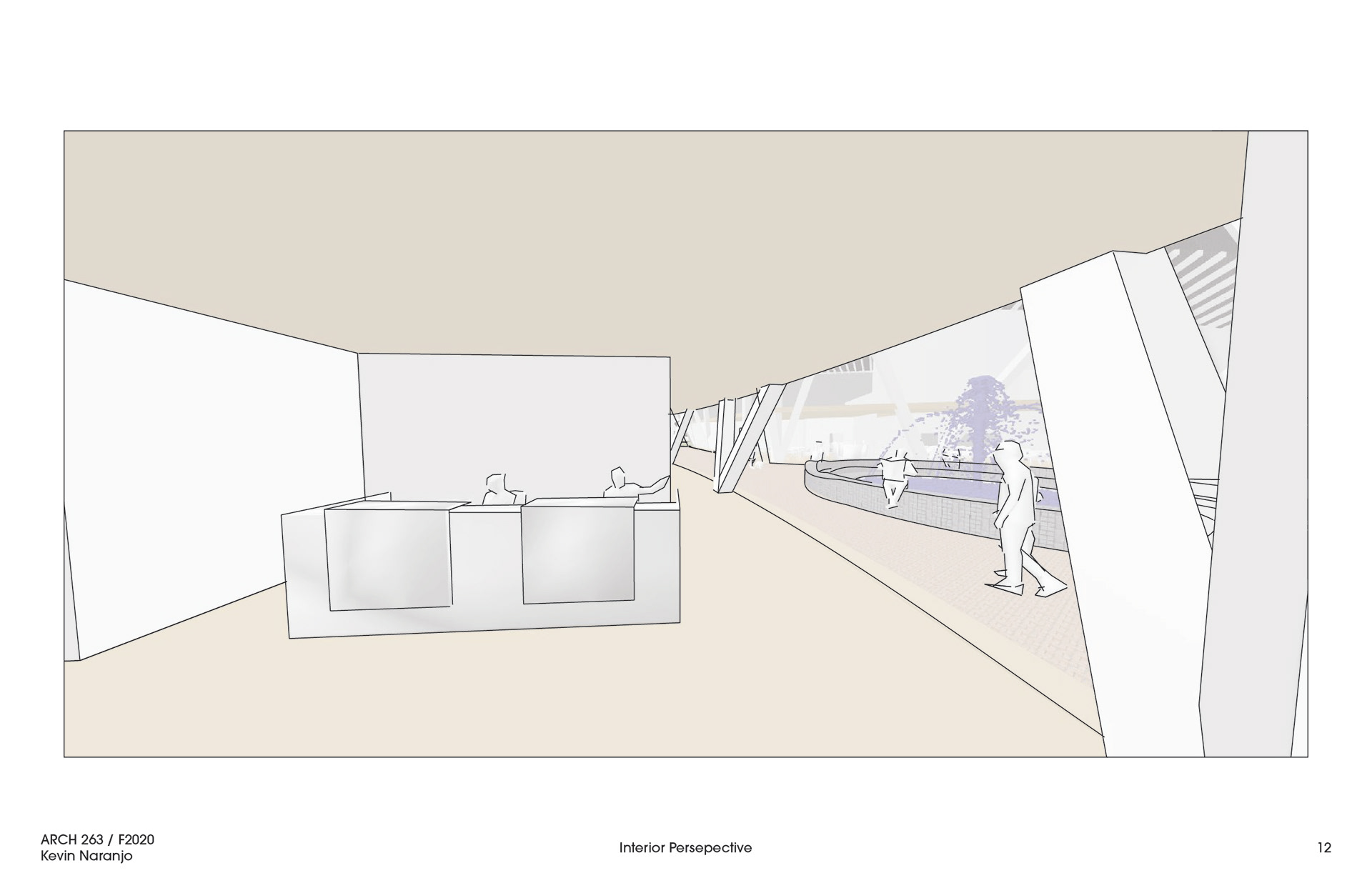
Interior Perspective

Interior Perspective
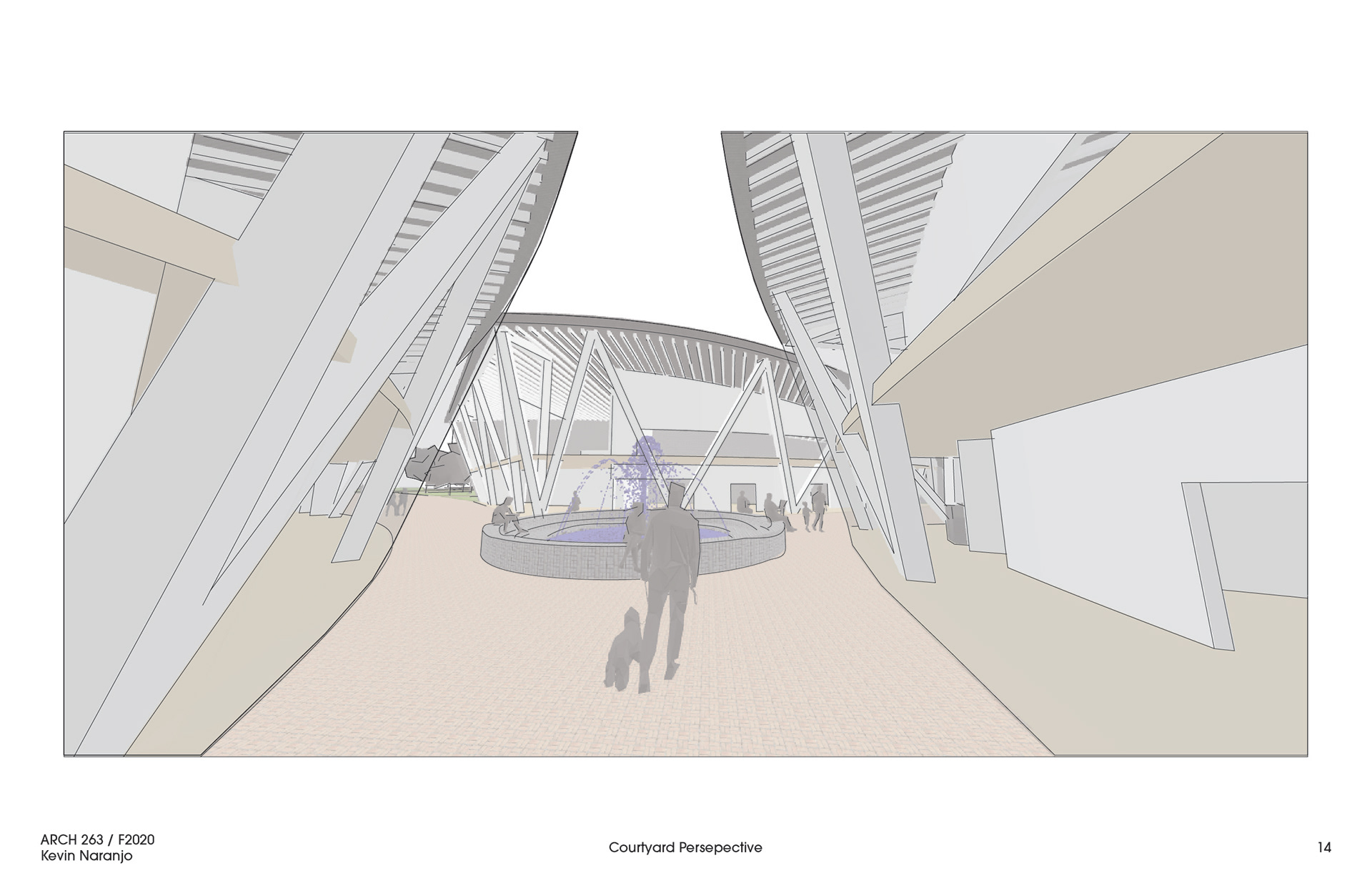
Courtyard Perspective
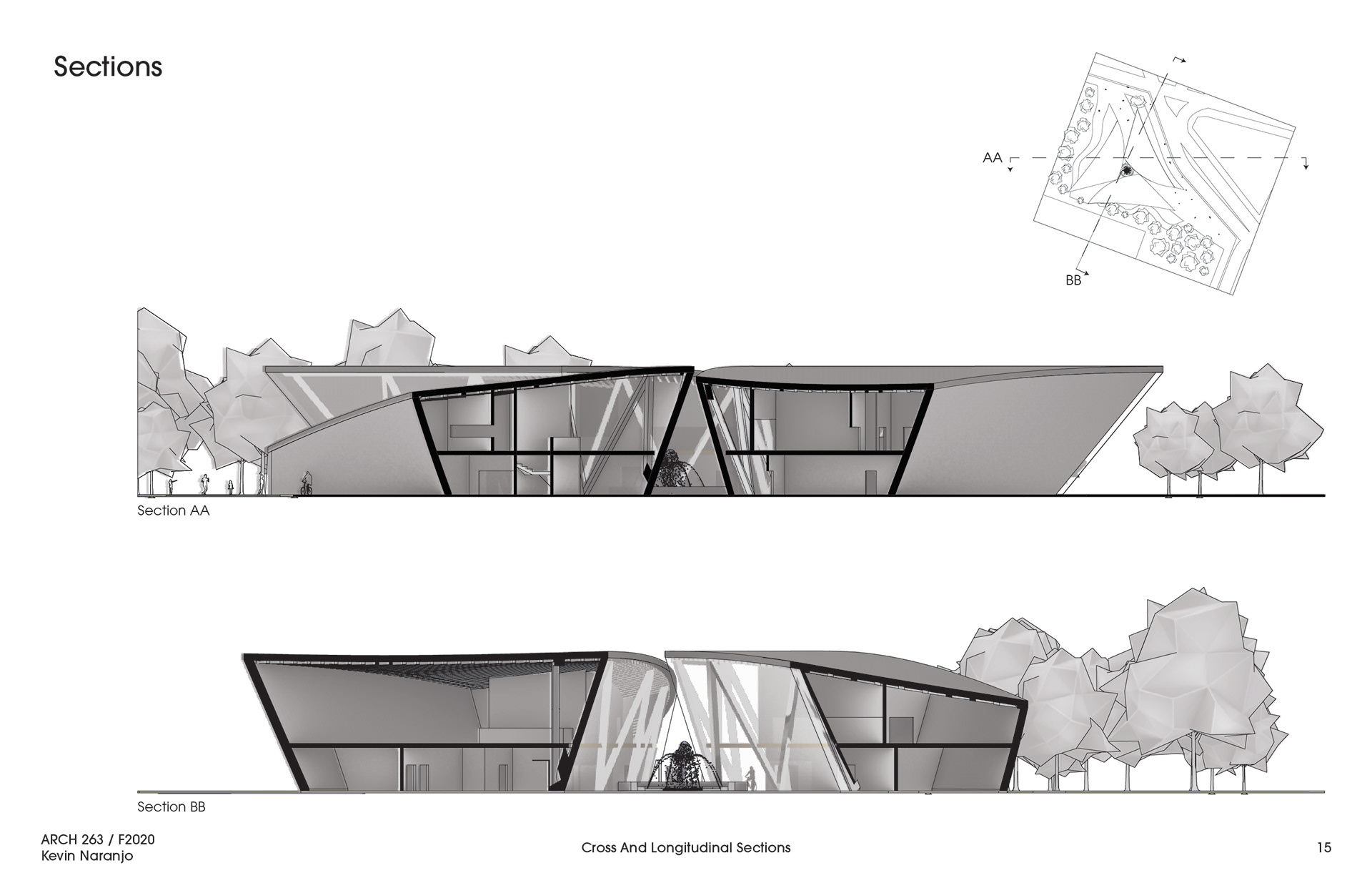
Cross & Longitudinal Sections
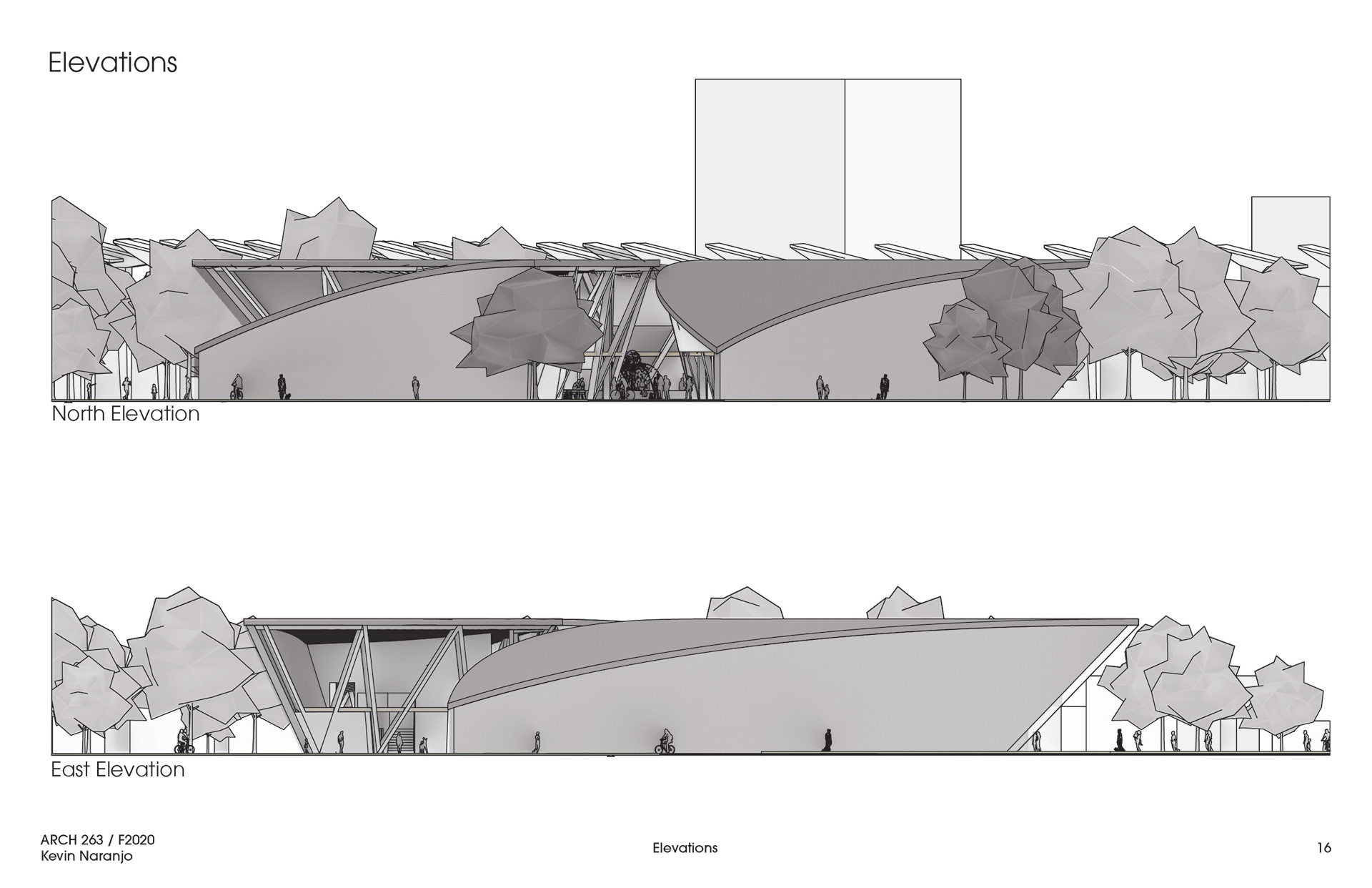
Elevations
